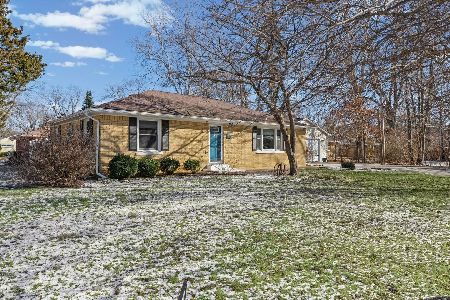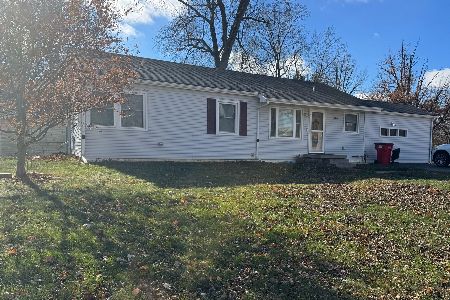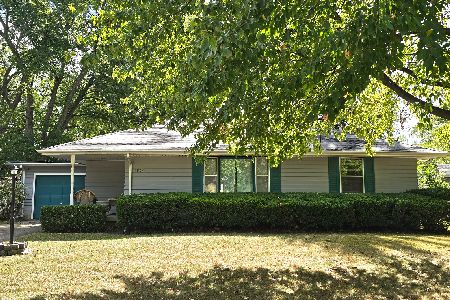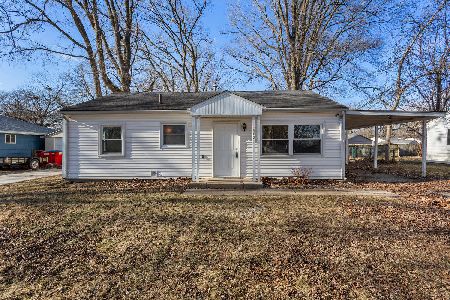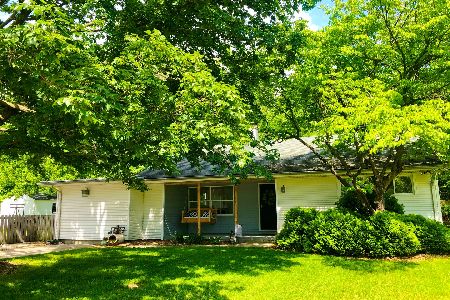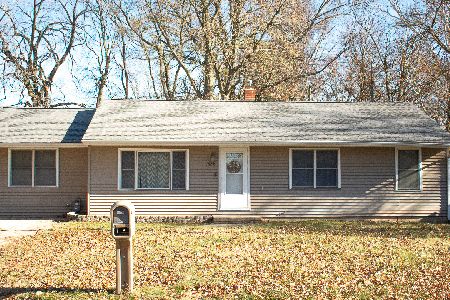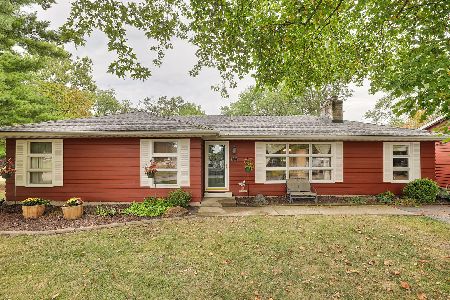1212 Western, Champaign, Illinois 61821
$106,500
|
Sold
|
|
| Status: | Closed |
| Sqft: | 1,378 |
| Cost/Sqft: | $80 |
| Beds: | 3 |
| Baths: | 1 |
| Year Built: | 1962 |
| Property Taxes: | $2,504 |
| Days On Market: | 4562 |
| Lot Size: | 0,00 |
Description
This home is CLEAN, maintained, move in ready and located on a large corner lot. PLUS, it is eligible for the vacant home IHDA Building Blocks Program, offering $10,000 cash for downpayment and closing cost assistance, 1st time & repeat buyers. The fenced portion of the yard features a large deck with ample space for additional needs or your enjoyment. The large windows in the DR and LR look onto a tranquil setting featuring Japanese Maples. This same setting is viewed from a second, private deck off the Master Bedroom(double closets). You'll find warm hardwoods in most rooms as well as some replacement windows. Generous closets throughout. The family room adds a very usable bonus feature and the enclosed front porch is heated/cooled. Recently serviced mechanicals. Humidifier as is.
Property Specifics
| Single Family | |
| — | |
| Ranch | |
| 1962 | |
| None | |
| — | |
| No | |
| — |
| Champaign | |
| Westview | |
| — / — | |
| — | |
| Public | |
| Public Sewer | |
| 09451913 | |
| 442014309013 |
Nearby Schools
| NAME: | DISTRICT: | DISTANCE: | |
|---|---|---|---|
|
Grade School
Soc |
— | ||
|
Middle School
Call Unt 4 351-3701 |
Not in DB | ||
|
High School
Centennial High School |
Not in DB | ||
Property History
| DATE: | EVENT: | PRICE: | SOURCE: |
|---|---|---|---|
| 15 Jun, 2007 | Sold | $115,000 | MRED MLS |
| 28 Apr, 2007 | Under contract | $115,000 | MRED MLS |
| 28 Apr, 2007 | Listed for sale | $0 | MRED MLS |
| 25 Nov, 2013 | Sold | $106,500 | MRED MLS |
| 27 Oct, 2013 | Under contract | $109,900 | MRED MLS |
| — | Last price change | $113,900 | MRED MLS |
| 9 Aug, 2013 | Listed for sale | $115,900 | MRED MLS |
| 29 Jul, 2020 | Sold | $165,000 | MRED MLS |
| 6 Jul, 2020 | Under contract | $169,900 | MRED MLS |
| 24 Jun, 2020 | Listed for sale | $169,900 | MRED MLS |
Room Specifics
Total Bedrooms: 3
Bedrooms Above Ground: 3
Bedrooms Below Ground: 0
Dimensions: —
Floor Type: Hardwood
Dimensions: —
Floor Type: Hardwood
Full Bathrooms: 1
Bathroom Amenities: —
Bathroom in Basement: —
Rooms: —
Basement Description: Crawl
Other Specifics
| — | |
| — | |
| — | |
| Deck, Porch | |
| Fenced Yard | |
| 74.83X130X49.83X105 | |
| — | |
| — | |
| First Floor Bedroom | |
| Dryer, Range, Refrigerator, Washer | |
| Not in DB | |
| Sidewalks | |
| — | |
| — | |
| — |
Tax History
| Year | Property Taxes |
|---|---|
| 2007 | $1,895 |
| 2013 | $2,504 |
| 2020 | $1,962 |
Contact Agent
Nearby Similar Homes
Nearby Sold Comparables
Contact Agent
Listing Provided By
Coldwell Banker The R.E. Group


