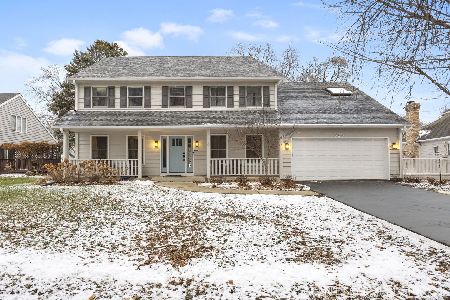1212 Wilshire Drive, Naperville, Illinois 60540
$720,000
|
Sold
|
|
| Status: | Closed |
| Sqft: | 2,526 |
| Cost/Sqft: | $277 |
| Beds: | 4 |
| Baths: | 4 |
| Year Built: | 1984 |
| Property Taxes: | $11,148 |
| Days On Market: | 614 |
| Lot Size: | 0,00 |
Description
Sellers are finally willing to part with their treasured home. This one screams LOCATION - a short stroll to hop onto the Riverwalk (3 blocks) - which takes you right downtown. Oh so close to everything Naperville offers. Bike and walking paths connect right at Riverwalk for miles of leisure enjoyment. So accessible!! Annnd easily accessible to 5th Ave train station too! With 4 BR and 3.1 BA, and the finished basement touting kitchenette and a full bathroom, this home checks a lot of boxes. This charming home features lush gardens in a neighborhood that exudes pride in ownership that you can truly feel upon entering. Showings and offers will be considered prior to going live.
Property Specifics
| Single Family | |
| — | |
| — | |
| 1984 | |
| — | |
| — | |
| No | |
| — |
| — | |
| — | |
| — / Not Applicable | |
| — | |
| — | |
| — | |
| 12059940 | |
| 0714411021 |
Nearby Schools
| NAME: | DISTRICT: | DISTANCE: | |
|---|---|---|---|
|
Grade School
Elmwood Elementary School |
203 | — | |
|
Middle School
Jefferson Junior High School |
203 | Not in DB | |
|
High School
Naperville Central High School |
203 | Not in DB | |
Property History
| DATE: | EVENT: | PRICE: | SOURCE: |
|---|---|---|---|
| 27 Jun, 2024 | Sold | $720,000 | MRED MLS |
| 21 May, 2024 | Under contract | $700,000 | MRED MLS |
| 18 May, 2024 | Listed for sale | $700,000 | MRED MLS |

Room Specifics
Total Bedrooms: 4
Bedrooms Above Ground: 4
Bedrooms Below Ground: 0
Dimensions: —
Floor Type: —
Dimensions: —
Floor Type: —
Dimensions: —
Floor Type: —
Full Bathrooms: 4
Bathroom Amenities: —
Bathroom in Basement: 1
Rooms: —
Basement Description: Finished,Crawl
Other Specifics
| 2 | |
| — | |
| Asphalt | |
| — | |
| — | |
| 85X124X85X122 | |
| — | |
| — | |
| — | |
| — | |
| Not in DB | |
| — | |
| — | |
| — | |
| — |
Tax History
| Year | Property Taxes |
|---|---|
| 2024 | $11,148 |
Contact Agent
Nearby Similar Homes
Nearby Sold Comparables
Contact Agent
Listing Provided By
john greene, Realtor













