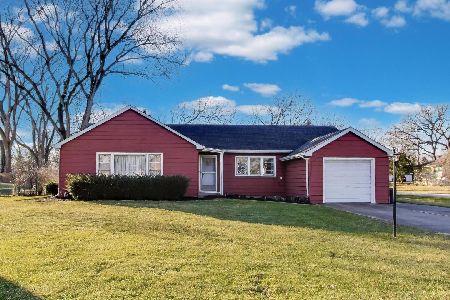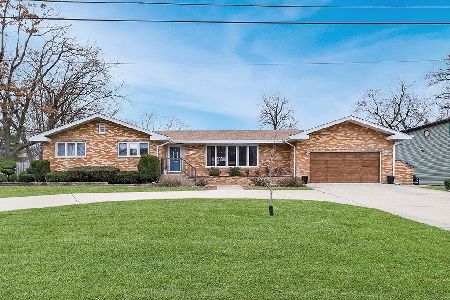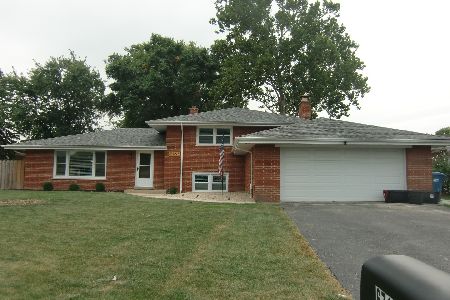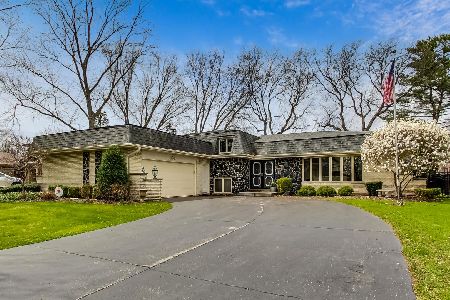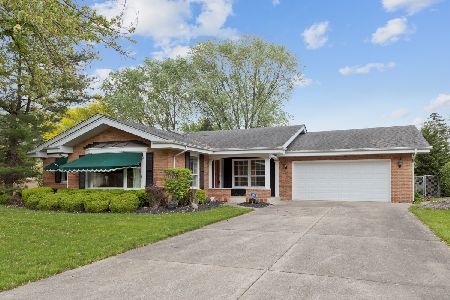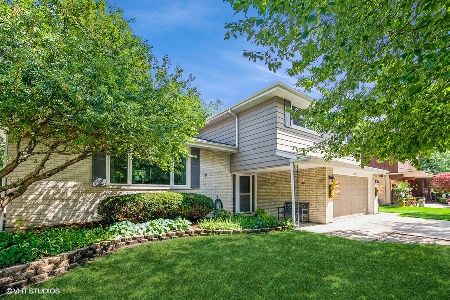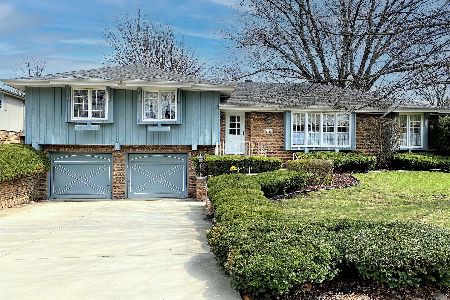12120 Cheyenne Drive, Palos Heights, Illinois 60463
$390,000
|
Sold
|
|
| Status: | Closed |
| Sqft: | 2,731 |
| Cost/Sqft: | $150 |
| Beds: | 3 |
| Baths: | 3 |
| Year Built: | 1971 |
| Property Taxes: | $6,672 |
| Days On Market: | 2485 |
| Lot Size: | 0,26 |
Description
Beautifully updated home with professional designer touches throughout! Nestled in a quiet, 1/4 acre of Navajo Hills. Prime location to Trinity College, Waters Edge Golf Club, & Lake Katherine. Nearby access to interstates. Exterior offers brick paver brick driveway, new garage door (with openers), lawn sprinkler system, large fenced-in-yard. Step inside to the stunning interior! Impeccable custom finishes with solid oak floors, white trim & crown molding, staircase with iron balusters. Hand selected light fixtures & chandeliers. NEW: Frigidaire's kitchen appliances, Quartz countertops, cabinets, glass tile backsplash. Bathroom vanities, Kohler/Moen faucets, soaker tub & shower are pleasantly surrounded with coordinating glass tile. Huge master bedroom has private bath and walk-in closet. Lower level offers NEW: Furnace, Sump pump/battery back-up, GE Heavy Duty washer & dryer. Cozy fireplace and heated flooring add to your comfort. Spacious "3 Season" sunroom offers a welcoming retreat!
Property Specifics
| Single Family | |
| — | |
| Tri-Level | |
| 1971 | |
| None | |
| — | |
| No | |
| 0.26 |
| Cook | |
| Navajo Hills | |
| 0 / Not Applicable | |
| None | |
| Lake Michigan | |
| Public Sewer | |
| 10326614 | |
| 24302070160000 |
Property History
| DATE: | EVENT: | PRICE: | SOURCE: |
|---|---|---|---|
| 7 Jun, 2019 | Sold | $390,000 | MRED MLS |
| 10 Apr, 2019 | Under contract | $409,000 | MRED MLS |
| 1 Apr, 2019 | Listed for sale | $409,000 | MRED MLS |
Room Specifics
Total Bedrooms: 3
Bedrooms Above Ground: 3
Bedrooms Below Ground: 0
Dimensions: —
Floor Type: Hardwood
Dimensions: —
Floor Type: Hardwood
Full Bathrooms: 3
Bathroom Amenities: Soaking Tub
Bathroom in Basement: —
Rooms: Office,Foyer,Sun Room
Basement Description: Crawl
Other Specifics
| 2 | |
| Concrete Perimeter | |
| Brick | |
| — | |
| Fenced Yard | |
| 75X150X75X151 | |
| Unfinished | |
| Full | |
| Hardwood Floors, Heated Floors, Walk-In Closet(s) | |
| Range, Microwave, Dishwasher, Refrigerator, Washer, Dryer, Stainless Steel Appliance(s) | |
| Not in DB | |
| Street Paved | |
| — | |
| — | |
| Gas Starter |
Tax History
| Year | Property Taxes |
|---|---|
| 2019 | $6,672 |
Contact Agent
Nearby Similar Homes
Nearby Sold Comparables
Contact Agent
Listing Provided By
Lincoln-Way Realty, Inc

