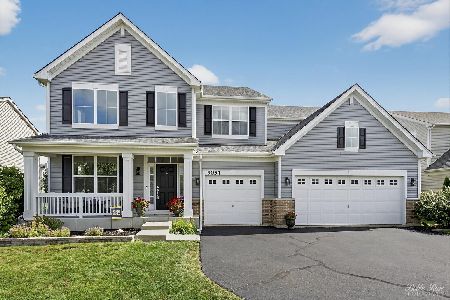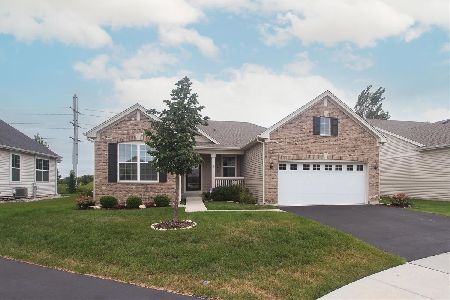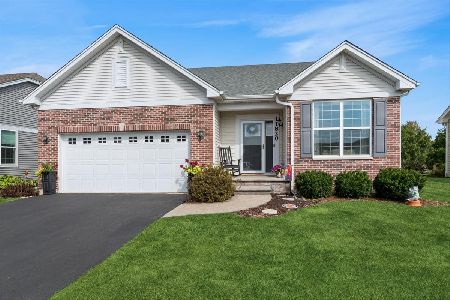12122 Donahue Drive, Huntley, Illinois 60142
$416,000
|
Sold
|
|
| Status: | Closed |
| Sqft: | 2,907 |
| Cost/Sqft: | $140 |
| Beds: | 4 |
| Baths: | 3 |
| Year Built: | 2019 |
| Property Taxes: | $0 |
| Days On Market: | 2298 |
| Lot Size: | 0,24 |
Description
Sold before print ~ Weston ~ NEW CONSTRUCTION in the popular Talamore clubhouse community! Conveniently located just off of Rte. 47 in the top rated Huntley school district! These "Everything's Included " homes come with quality features including quartz counters, upgraded cabinets, flooring & SS appliances. PLUS they are Wi-Fi Certified, built with Smart Home Automation technology by Amazon & voice control by Alexa. This WESTON is a 2-story home, offering 2907 sq ft, 4 beds, 2.5 bath, 1st floor office, AND 3-car garage. Open 2-story foyer with living & dining room. The oversized kitchen features large center island, walk-in pantry & breakfast area. Opens to the family room. The elegant master suite includes private bath & big walk-in closet. This community features a clubhouse, 3 pools, stocked fishing pond, parks on site, and more! Come experience Talamore living today and see why this community is already selling fast!!
Property Specifics
| Single Family | |
| — | |
| Colonial | |
| 2019 | |
| Full | |
| WESTON C | |
| No | |
| 0.24 |
| Mc Henry | |
| Talamore | |
| 65 / Monthly | |
| Insurance,Clubhouse | |
| Public | |
| Public Sewer | |
| 10443352 | |
| 1821101005 |
Nearby Schools
| NAME: | DISTRICT: | DISTANCE: | |
|---|---|---|---|
|
Middle School
Marlowe Middle School |
158 | Not in DB | |
|
High School
Huntley High School |
158 | Not in DB | |
Property History
| DATE: | EVENT: | PRICE: | SOURCE: |
|---|---|---|---|
| 9 Dec, 2019 | Sold | $416,000 | MRED MLS |
| 8 Jul, 2019 | Under contract | $406,490 | MRED MLS |
| 7 Jul, 2019 | Listed for sale | $406,490 | MRED MLS |
Room Specifics
Total Bedrooms: 4
Bedrooms Above Ground: 4
Bedrooms Below Ground: 0
Dimensions: —
Floor Type: —
Dimensions: —
Floor Type: —
Dimensions: —
Floor Type: —
Full Bathrooms: 3
Bathroom Amenities: —
Bathroom in Basement: 0
Rooms: Breakfast Room,Office
Basement Description: Unfinished
Other Specifics
| 3 | |
| — | |
| Asphalt | |
| — | |
| — | |
| 80X125 | |
| — | |
| Full | |
| Walk-In Closet(s) | |
| Range, Microwave, Dishwasher, Refrigerator, Stainless Steel Appliance(s) | |
| Not in DB | |
| Clubhouse, Lake, Curbs, Sidewalks, Street Lights, Street Paved | |
| — | |
| — | |
| — |
Tax History
| Year | Property Taxes |
|---|
Contact Agent
Nearby Similar Homes
Nearby Sold Comparables
Contact Agent
Listing Provided By
103 Realty LLC







