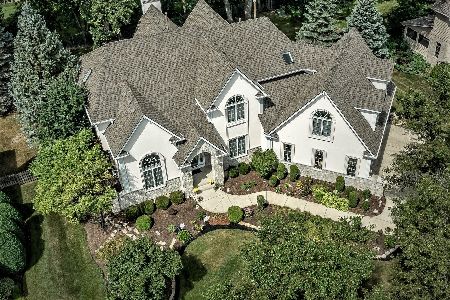12123 Fairmont Lane, Lemont, Illinois 60439
$695,000
|
Sold
|
|
| Status: | Closed |
| Sqft: | 3,415 |
| Cost/Sqft: | $205 |
| Beds: | 4 |
| Baths: | 4 |
| Year Built: | 2018 |
| Property Taxes: | $0 |
| Days On Market: | 2240 |
| Lot Size: | 0,00 |
Description
Lavish Living in the Equestrian Meadows: Sophisticated elegance meets superior quality! This renowned luxury home builder is offering an unprecedented opportunity to Lemont home buyers. Dressed in the finest materials, this exquisite home offers a grandeur 2-story foyer, custom millwork and decorative ceilings. Truly impressive is the open concept family room with coffered ceiling and a fireplace enhanced with shiplap panel design above. Chef's kitchen w/Bertazzoni range, Cambria quartz counters, Thassos marble backsplash & more. The opulent master suite has his and hers closets and vanities, luxurious free-standing tub, and elegant appointments. Bedroom with a Jack and Jill as well as a bedroom with en suite perfect for today's family! Must see to appreciate the remarkable attention to detail. Prominent Lemont High School was the winner of the prestigious National Blue Ribbon Award. Alternate elevations and floor plans available.
Property Specifics
| Single Family | |
| — | |
| Contemporary | |
| 2018 | |
| Full | |
| EQUESTRIAN MEADOWS | |
| No | |
| 0 |
| Cook | |
| — | |
| 300 / Annual | |
| Other | |
| Public | |
| Public Sewer, Sewer-Storm | |
| 10607017 | |
| 22262050030000 |
Property History
| DATE: | EVENT: | PRICE: | SOURCE: |
|---|---|---|---|
| 2 Jul, 2020 | Sold | $695,000 | MRED MLS |
| 28 May, 2020 | Under contract | $699,000 | MRED MLS |
| 10 Jan, 2020 | Listed for sale | $699,000 | MRED MLS |
Room Specifics
Total Bedrooms: 4
Bedrooms Above Ground: 4
Bedrooms Below Ground: 0
Dimensions: —
Floor Type: Carpet
Dimensions: —
Floor Type: Carpet
Dimensions: —
Floor Type: Carpet
Full Bathrooms: 4
Bathroom Amenities: Separate Shower,Double Sink,Garden Tub
Bathroom in Basement: 0
Rooms: Study,Mud Room
Basement Description: Unfinished,Exterior Access,Bathroom Rough-In
Other Specifics
| 3 | |
| Concrete Perimeter | |
| Concrete | |
| Patio | |
| Landscaped | |
| 141 X 117 X 50 X 86 X 15 X | |
| Full,Pull Down Stair,Unfinished | |
| Full | |
| Vaulted/Cathedral Ceilings, Hardwood Floors, First Floor Laundry | |
| Range, Microwave, Dishwasher, Refrigerator, Washer, Dryer, Disposal, Stainless Steel Appliance(s) | |
| Not in DB | |
| Curbs, Sidewalks, Street Lights, Street Paved | |
| — | |
| — | |
| Wood Burning |
Tax History
| Year | Property Taxes |
|---|
Contact Agent
Nearby Similar Homes
Contact Agent
Listing Provided By
@properties





