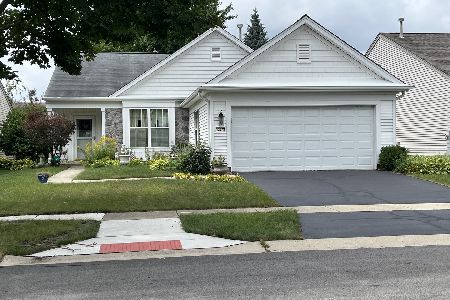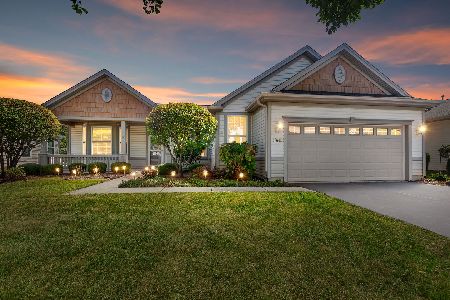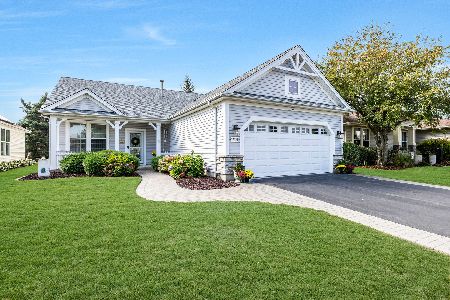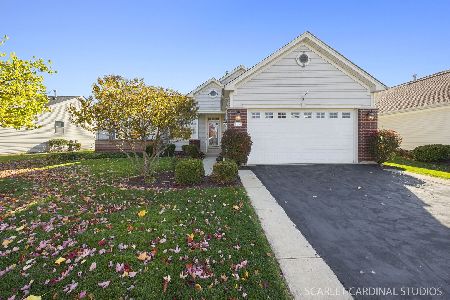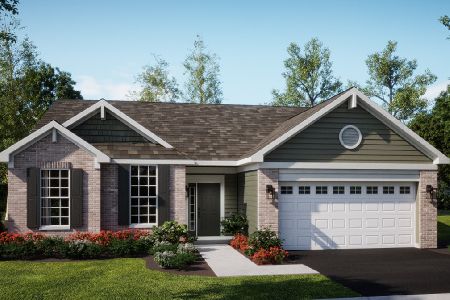12125 Summer Ridge Lane, Huntley, Illinois 60142
$339,900
|
Sold
|
|
| Status: | Closed |
| Sqft: | 2,055 |
| Cost/Sqft: | $170 |
| Beds: | 2 |
| Baths: | 2 |
| Year Built: | 2004 |
| Property Taxes: | $7,240 |
| Days On Market: | 2223 |
| Lot Size: | 0,20 |
Description
Gorgeous sought-after Adler Model on Premium Wooded Lot with Spectacular Views, in Desirable Neighborhood 14! Great open floor plan, perfect for entertaining! Elegant Foyer and Formal Dining Room with Butler Pantry. Impressive great Room is Bright and Airy! Lots of sunshine and dramatic views of your Private Yard. Wall-to-wall patio doors feature custom window treatments! Gourmet Kitchen opens to living area. Custom 42" Maple cabinets with ceramic back splash, crown moldings and under cabinet lighting. Huge center island and big Breakfast Bar. Lovely Breakfast Room features a Bay Window and sliding doors to HUGE Extended Covered Patio with Power Awning! Luxurious Master Suite with Bay Window, crown moulding, custom shades and incredible views! Luxury Bath features soaker tub, separate shower, double vanity and huge walk in closet. 2nd bedroom and full bath is nicely zoned in private area. Beautiful Den opens to Great Room and can easily be converted to 3rd bedroom. So many upgrades and extras! Stone elevation, paver driveway ribbons, walkway and porch. Professionally landscaped with lawn Sprinkler System. Insulated Extended Garage, Newer Roof and HWA in 2015. Security System, Recessed Lights thru-out, Oversized Extended Covered Patio and much more! You will love this beautiful home! Fun 55+ resort-style community offers maintenance-free living. Three pools, Golf Course, 2 fitness centers, fishing lake, indoor & outdoor walking paths, tennis, bocce, pickleball, planned activities & much more!
Property Specifics
| Single Family | |
| — | |
| Ranch | |
| 2004 | |
| None | |
| ADLER | |
| No | |
| 0.2 |
| Kane | |
| Del Webb Sun City | |
| 127 / Monthly | |
| Insurance,Clubhouse,Exercise Facilities,Pool | |
| Public | |
| Public Sewer | |
| 10543746 | |
| 0206227009 |
Property History
| DATE: | EVENT: | PRICE: | SOURCE: |
|---|---|---|---|
| 26 Jun, 2009 | Sold | $300,000 | MRED MLS |
| 5 May, 2009 | Under contract | $314,900 | MRED MLS |
| 13 Mar, 2009 | Listed for sale | $314,900 | MRED MLS |
| 20 Dec, 2019 | Sold | $339,900 | MRED MLS |
| 15 Nov, 2019 | Under contract | $349,900 | MRED MLS |
| 10 Oct, 2019 | Listed for sale | $349,900 | MRED MLS |
Room Specifics
Total Bedrooms: 2
Bedrooms Above Ground: 2
Bedrooms Below Ground: 0
Dimensions: —
Floor Type: Carpet
Full Bathrooms: 2
Bathroom Amenities: Separate Shower,Double Sink
Bathroom in Basement: 0
Rooms: Breakfast Room,Den
Basement Description: Slab
Other Specifics
| 2 | |
| Concrete Perimeter | |
| Asphalt | |
| Patio | |
| Landscaped | |
| 75 X 115 | |
| Full,Unfinished | |
| Full | |
| First Floor Bedroom | |
| Range, Microwave, Dishwasher, Washer, Dryer, Disposal | |
| Not in DB | |
| Clubhouse, Pool, Tennis Courts, Sidewalks, Street Lights, Street Paved | |
| — | |
| — | |
| — |
Tax History
| Year | Property Taxes |
|---|---|
| 2009 | $5,137 |
| 2019 | $7,240 |
Contact Agent
Nearby Similar Homes
Nearby Sold Comparables
Contact Agent
Listing Provided By
Coldwell Banker Residential Brokerage

