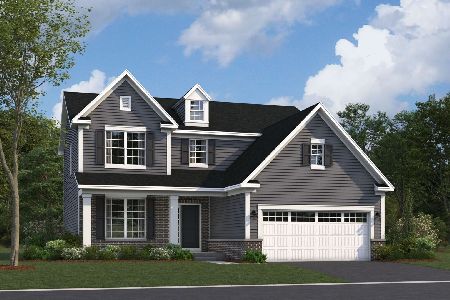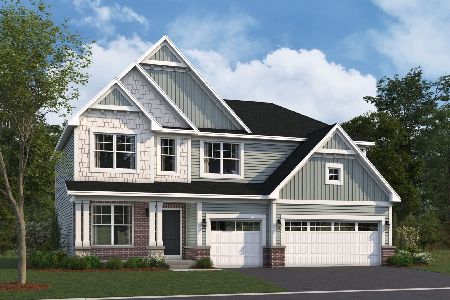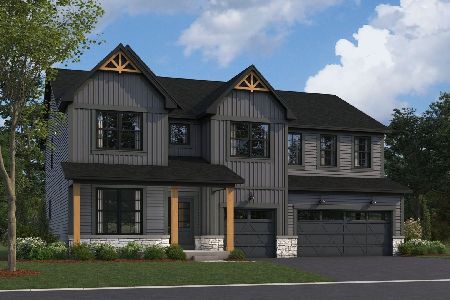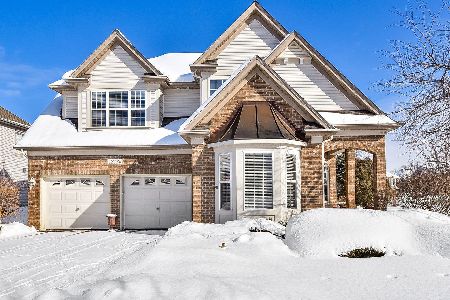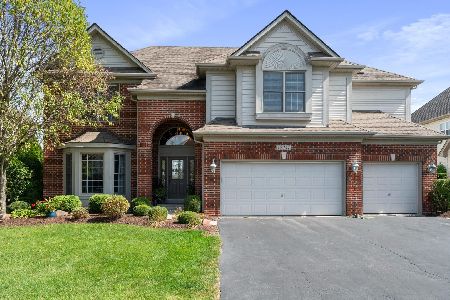12125 Winterberry Lane, Plainfield, Illinois 60585
$305,000
|
Sold
|
|
| Status: | Closed |
| Sqft: | 3,002 |
| Cost/Sqft: | $108 |
| Beds: | 4 |
| Baths: | 3 |
| Year Built: | 2006 |
| Property Taxes: | $9,627 |
| Days On Market: | 5549 |
| Lot Size: | 0,00 |
Description
Immaculate Home with spectacular open floor plan, this 4 BR & 2 1/2 Baths, features 9 ft ceilings on lower level, See-thru-fireplace in Family & Dining Rm. Serene Study w/Bay Window. Kitchen incl. Hardwood floors, huge breakfast bar seating 7, 42' Maple Cabinets, pantry, 6 Panel White Doors & Trim pkg. Private Master Suite w/Sep. Shower, Whirlpool tub, Double Bowl Sinks. Custom Paver Patio w/Fire Pit & Pond view. A+
Property Specifics
| Single Family | |
| — | |
| Contemporary | |
| 2006 | |
| Full | |
| PENSTONE | |
| Yes | |
| — |
| Will | |
| Heritage Oaks | |
| 325 / Annual | |
| Other | |
| Lake Michigan | |
| Public Sewer | |
| 07675458 | |
| 0701292020150000 |
Nearby Schools
| NAME: | DISTRICT: | DISTANCE: | |
|---|---|---|---|
|
Grade School
Freedom Elementary School |
202 | — | |
|
Middle School
Heritage Grove Middle School |
202 | Not in DB | |
|
High School
Plainfield North High School |
202 | Not in DB | |
Property History
| DATE: | EVENT: | PRICE: | SOURCE: |
|---|---|---|---|
| 21 Apr, 2011 | Sold | $305,000 | MRED MLS |
| 21 Mar, 2011 | Under contract | $325,000 | MRED MLS |
| — | Last price change | $335,000 | MRED MLS |
| 11 Nov, 2010 | Listed for sale | $345,000 | MRED MLS |
| 5 Apr, 2021 | Sold | $437,000 | MRED MLS |
| 22 Feb, 2021 | Under contract | $409,900 | MRED MLS |
| 12 Feb, 2021 | Listed for sale | $409,900 | MRED MLS |
| 9 Sep, 2024 | Sold | $667,000 | MRED MLS |
| 20 Aug, 2024 | Under contract | $650,000 | MRED MLS |
| — | Last price change | $690,000 | MRED MLS |
| 16 Jul, 2024 | Listed for sale | $720,000 | MRED MLS |
Room Specifics
Total Bedrooms: 4
Bedrooms Above Ground: 4
Bedrooms Below Ground: 0
Dimensions: —
Floor Type: Carpet
Dimensions: —
Floor Type: Carpet
Dimensions: —
Floor Type: Carpet
Full Bathrooms: 3
Bathroom Amenities: Whirlpool,Separate Shower,Double Sink
Bathroom in Basement: 0
Rooms: Breakfast Room,Den,Utility Room-1st Floor
Basement Description: Unfinished,Crawl
Other Specifics
| 2 | |
| Concrete Perimeter | |
| Asphalt | |
| Patio | |
| Corner Lot,Pond(s),Water View | |
| 90X121X98X140 | |
| — | |
| Full | |
| Vaulted/Cathedral Ceilings | |
| Range, Microwave, Dishwasher, Refrigerator, Disposal | |
| Not in DB | |
| Sidewalks, Street Lights, Street Paved | |
| — | |
| — | |
| Double Sided, Wood Burning, Attached Fireplace Doors/Screen, Gas Starter |
Tax History
| Year | Property Taxes |
|---|---|
| 2011 | $9,627 |
| 2021 | $9,750 |
| 2024 | $10,284 |
Contact Agent
Nearby Similar Homes
Nearby Sold Comparables
Contact Agent
Listing Provided By
Results Realty Group

