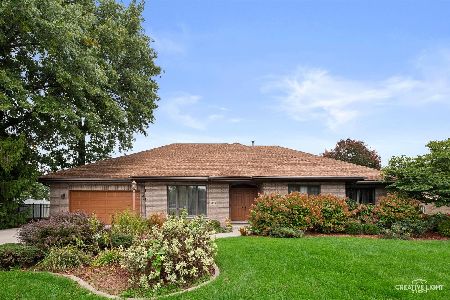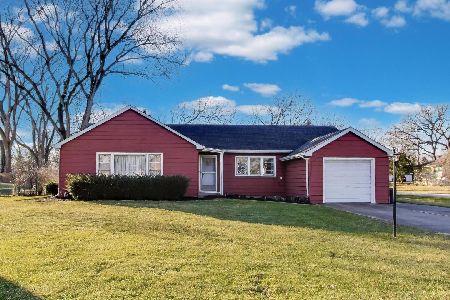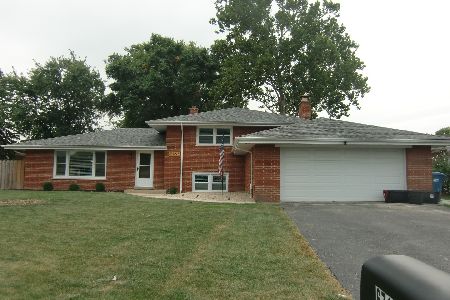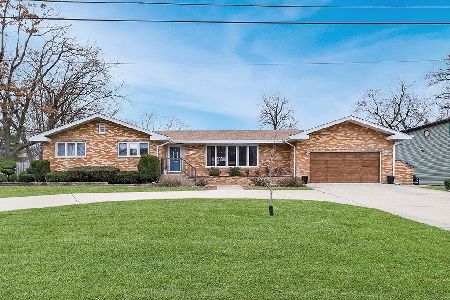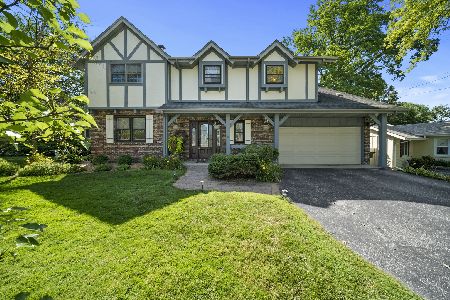12126 Nagle Avenue, Palos Heights, Illinois 60463
$612,500
|
Sold
|
|
| Status: | Closed |
| Sqft: | 3,332 |
| Cost/Sqft: | $210 |
| Beds: | 4 |
| Baths: | 4 |
| Year Built: | 1978 |
| Property Taxes: | $13,274 |
| Days On Market: | 2016 |
| Lot Size: | 0,71 |
Description
2 LOTS FOR THE PRICE OF ONE. HUGE REDUCTION AT$699,000 Rustic retreat, secluded setting. Property starts from Nagle Ave. 2 driveways coming to lot # 1. Front lot has outdoor kitchen, party room with bathroom and kitchen. HOUSE is across the bridge. Soaring Cathedral ceilings. Dramatic loft space. 3 story fireplace. Master bedroom and guest room/office on the main floor. 4 bedrooms, 4.1/2 baths. Renovated in 2011. New hardwood floors, new roof, tank less water heater, new HVAC System. New ceiling fans. Wet bar in the loft with new fridge. Amazing wrap-a-round decks. Kitchen with granite counters, cherry cabinets and high end stainless steel appliances. New dish washer and cook top. House is approximately 3332 sq ft. House is on .71 acres ( 30748 sq ft). The creek runs thru the land. Per engineered report, house cannot be effected in 100 years. New concrete wall has been built.Boat garage and 2.1/2 detached garages next to the main house. Property does need flood insurance. Seller will pay one year of flood insurance. The house across the bridge on .71 acres. Front lot is 10882 sq ft is NOW included in the deal. Both lots will be for $699,000. House on lock box. Agent owned.
Property Specifics
| Single Family | |
| — | |
| Cottage,Other | |
| 1978 | |
| None | |
| — | |
| Yes | |
| 0.71 |
| Cook | |
| — | |
| — / Not Applicable | |
| None | |
| Lake Michigan | |
| Public Sewer | |
| 10780403 | |
| 24302020140000 |
Property History
| DATE: | EVENT: | PRICE: | SOURCE: |
|---|---|---|---|
| 1 Oct, 2020 | Sold | $612,500 | MRED MLS |
| 2 Sep, 2020 | Under contract | $699,000 | MRED MLS |
| — | Last price change | $749,900 | MRED MLS |
| 13 Jul, 2020 | Listed for sale | $749,900 | MRED MLS |
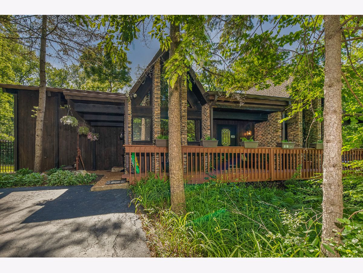
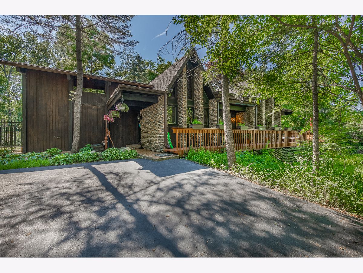
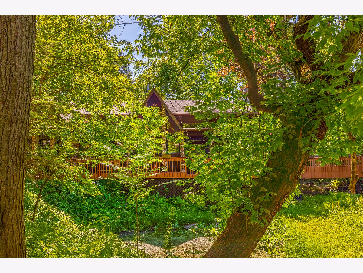
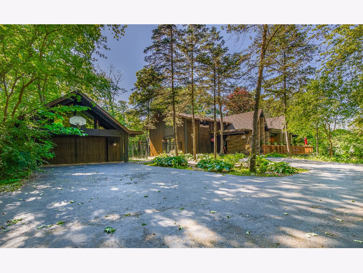
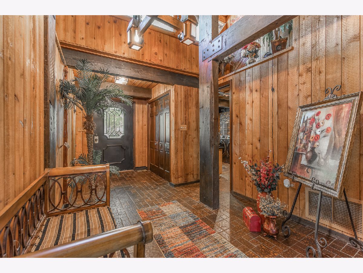
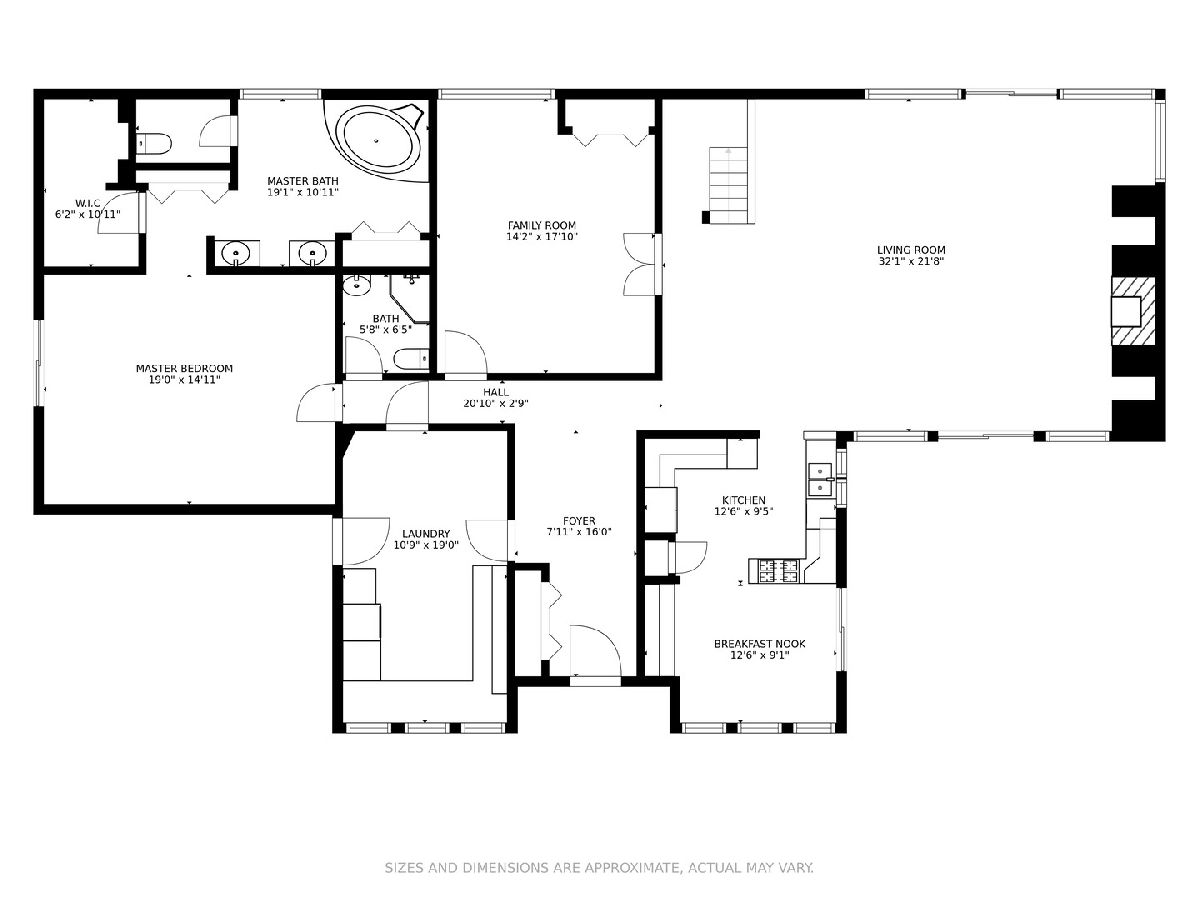
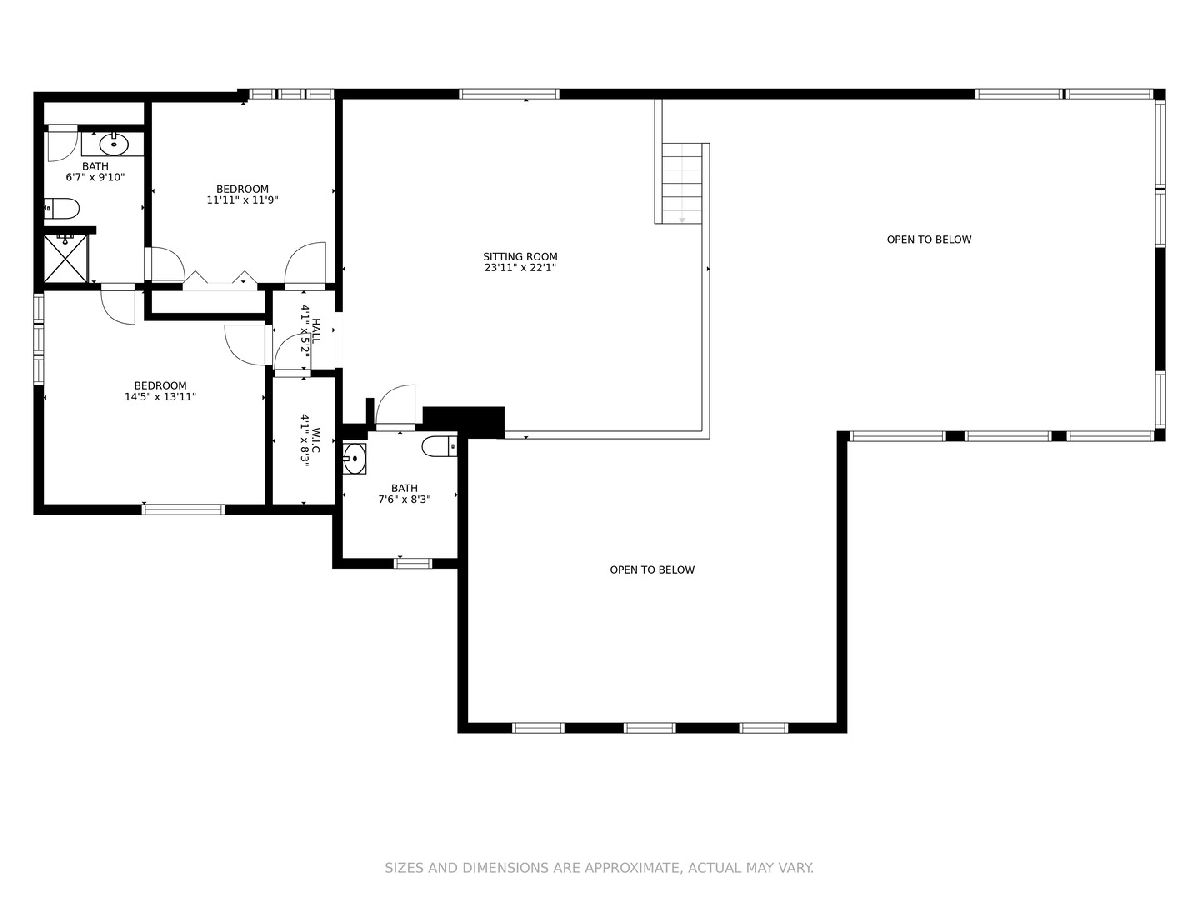
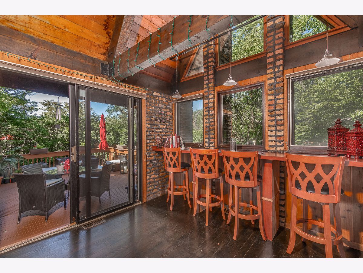
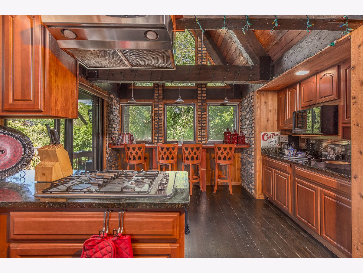
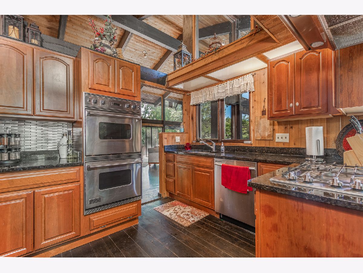
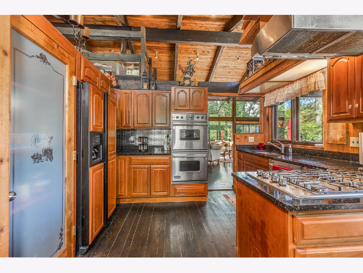
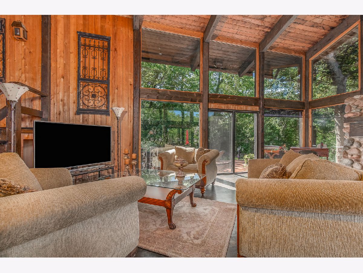
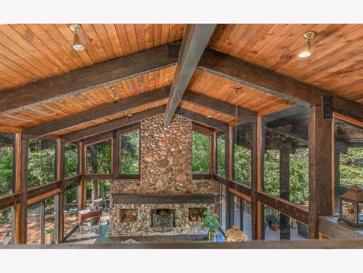
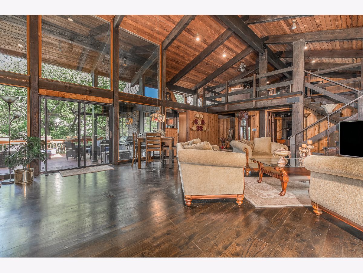
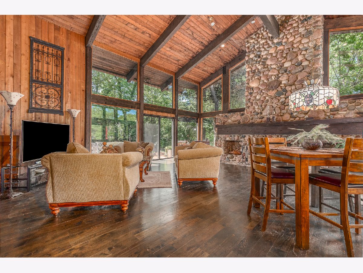
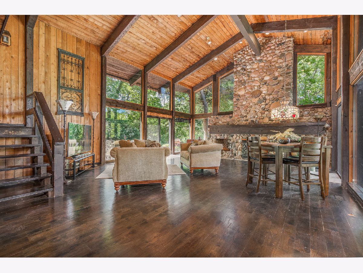
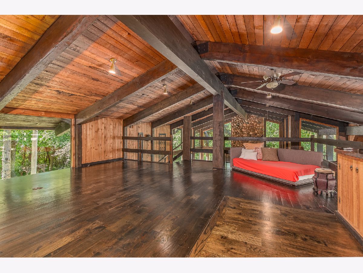
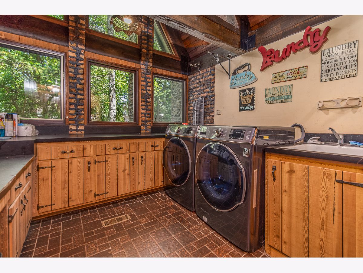
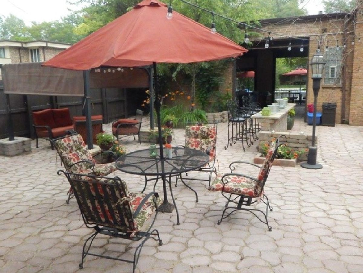
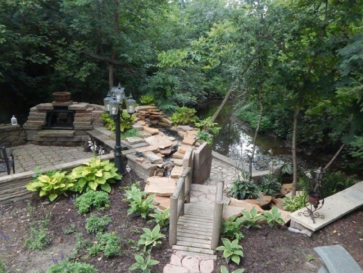
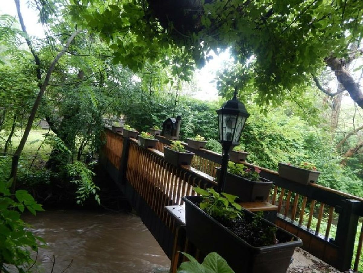
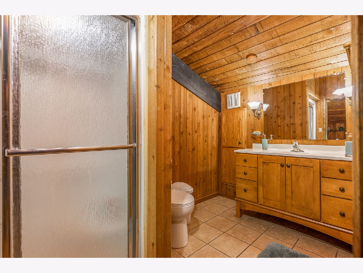
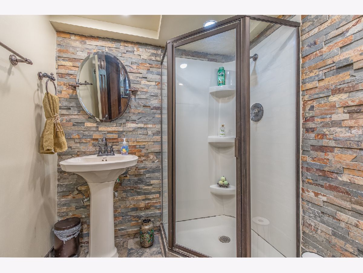
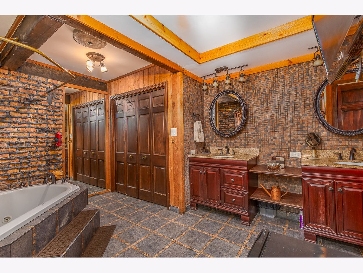
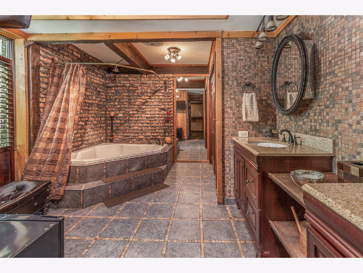
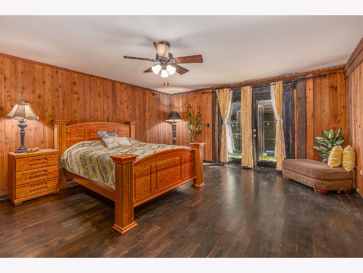
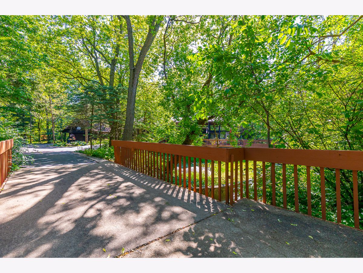
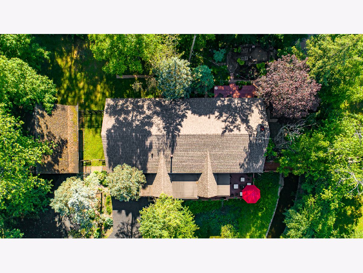
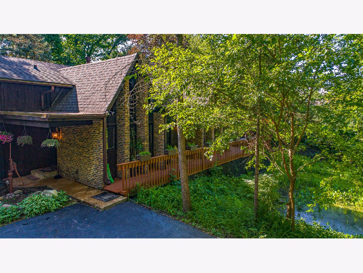
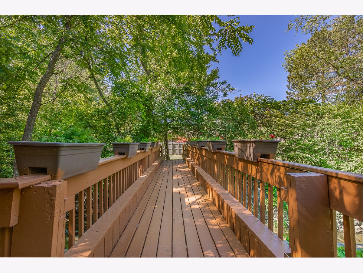
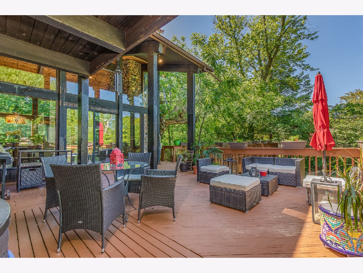
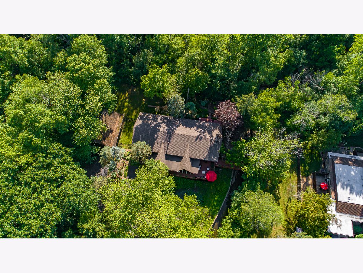
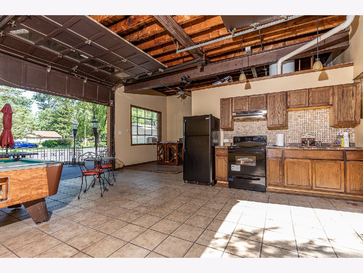
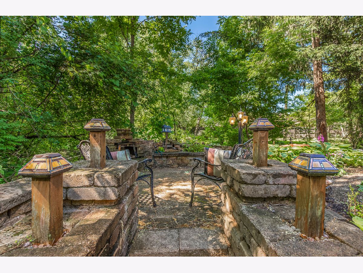
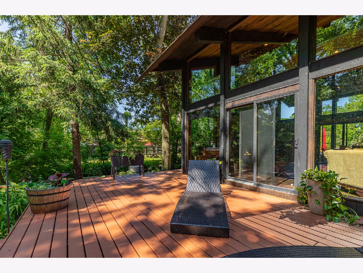
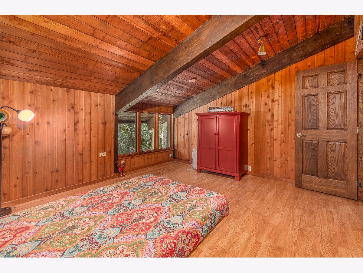
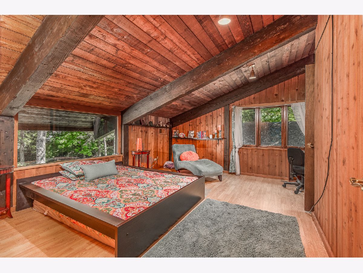
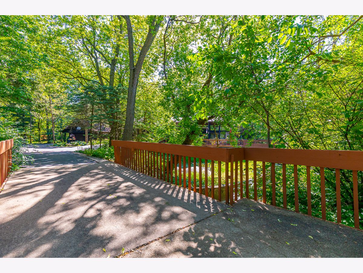
Room Specifics
Total Bedrooms: 4
Bedrooms Above Ground: 4
Bedrooms Below Ground: 0
Dimensions: —
Floor Type: Hardwood
Dimensions: —
Floor Type: Wood Laminate
Dimensions: —
Floor Type: Wood Laminate
Full Bathrooms: 4
Bathroom Amenities: Whirlpool
Bathroom in Basement: —
Rooms: Foyer,Loft,Other Room,Mud Room,Storage,Gallery,Walk In Closet,Deck
Basement Description: Crawl
Other Specifics
| 2 | |
| Concrete Perimeter | |
| Asphalt | |
| Deck, Patio, Dog Run, Brick Paver Patio, Outdoor Grill, Fire Pit, Workshop | |
| Landscaped,Pond(s),Stream(s),Water View,Wooded,Mature Trees | |
| 30748 | |
| — | |
| Full | |
| Vaulted/Cathedral Ceilings, Bar-Wet | |
| — | |
| Not in DB | |
| — | |
| — | |
| — | |
| Gas Log |
Tax History
| Year | Property Taxes |
|---|---|
| 2020 | $13,274 |
Contact Agent
Nearby Similar Homes
Nearby Sold Comparables
Contact Agent
Listing Provided By
Charles Rutenberg Realty of IL

