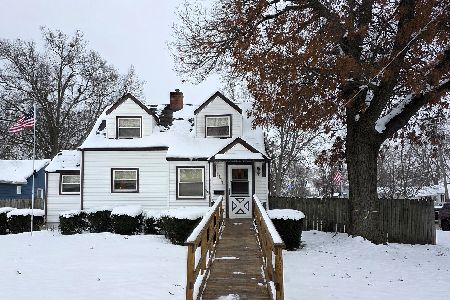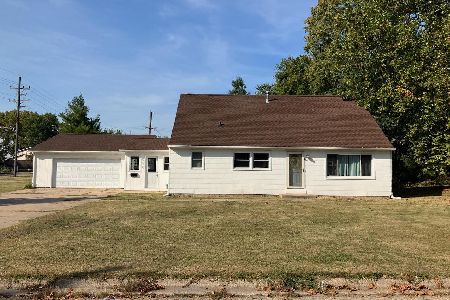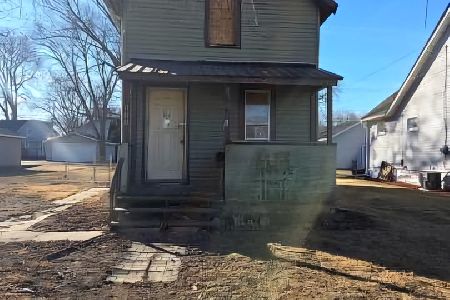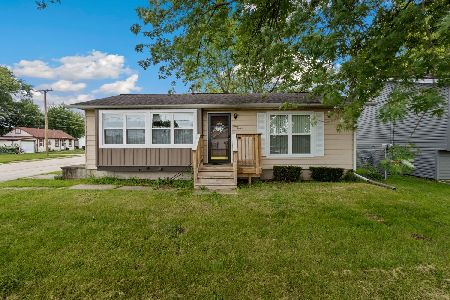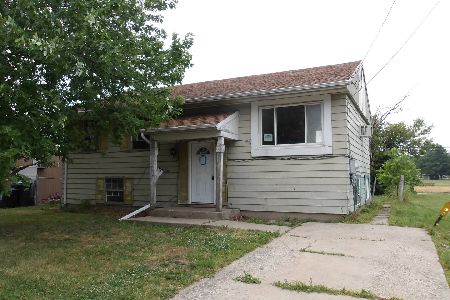1213 Avenue L, Sterling, Illinois 61081
$150,000
|
Sold
|
|
| Status: | Closed |
| Sqft: | 2,472 |
| Cost/Sqft: | $61 |
| Beds: | 4 |
| Baths: | 3 |
| Year Built: | 1999 |
| Property Taxes: | $2,976 |
| Days On Market: | 435 |
| Lot Size: | 0,00 |
Description
Unique floor plan offering an abundance of room throughout. The Great Room has vaulted ceilings, skylites, canned lights and gas fireplace. Kitchen offers oak cabinets, built-ins, pantry and appliances. Dinette area with sliding door to the deck. Formal living room with glass pocket doors. Pella windows, 6 panel solid doors and storage throughout. Master bedroom has trayed ceilings along with master bath and walk-in closet. Furnace (2011). Newer Central Air. Studio apartment above the garage has it's own entrance offering 660 sq ft with walk-in closet and 3/4 bath. Large shed (344 sq ft) for extra storage. Located on a corner lot on a dead end street.
Property Specifics
| Single Family | |
| — | |
| — | |
| 1999 | |
| — | |
| — | |
| No | |
| — |
| Whiteside | |
| — | |
| — / Not Applicable | |
| — | |
| — | |
| — | |
| 12194300 | |
| 11202760010000 |
Property History
| DATE: | EVENT: | PRICE: | SOURCE: |
|---|---|---|---|
| 13 Dec, 2024 | Sold | $150,000 | MRED MLS |
| 10 Nov, 2024 | Under contract | $149,900 | MRED MLS |
| 24 Oct, 2024 | Listed for sale | $149,900 | MRED MLS |
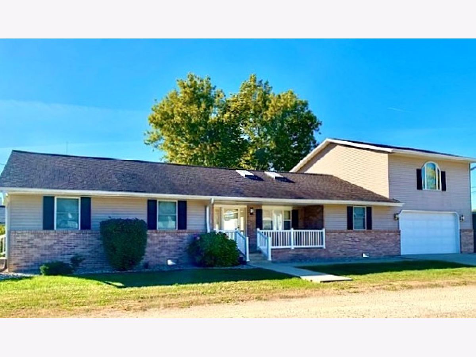
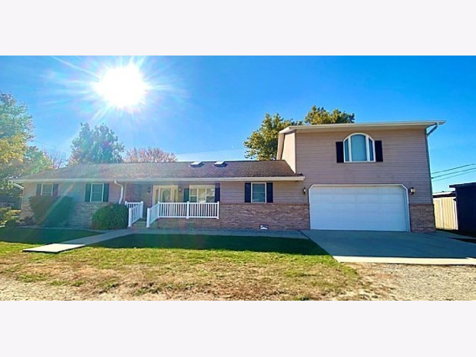
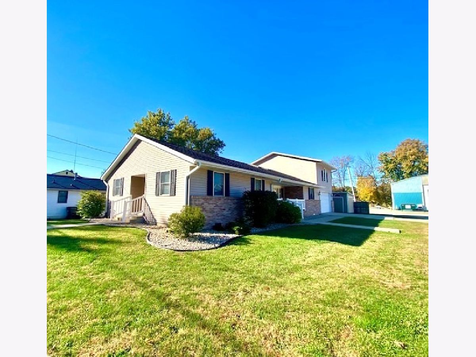
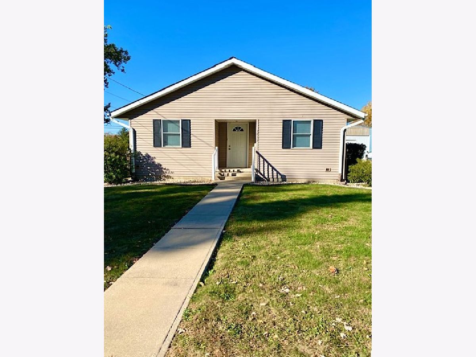
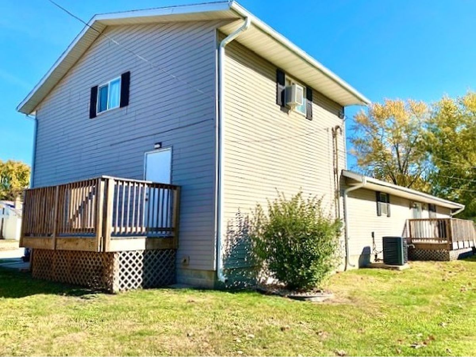
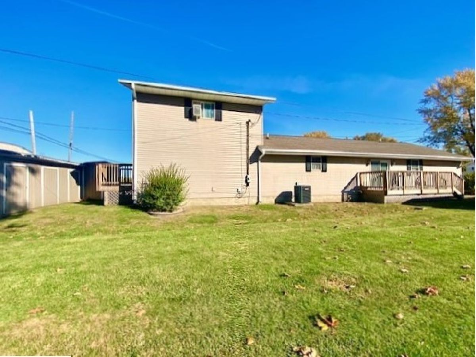
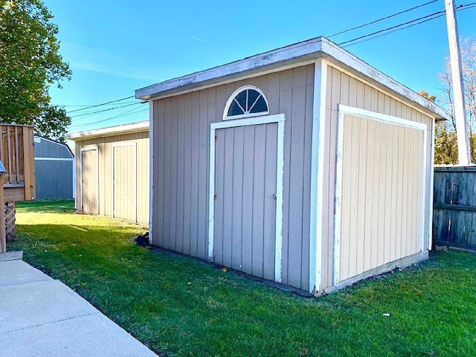
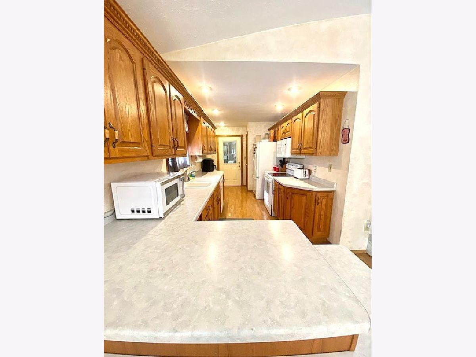
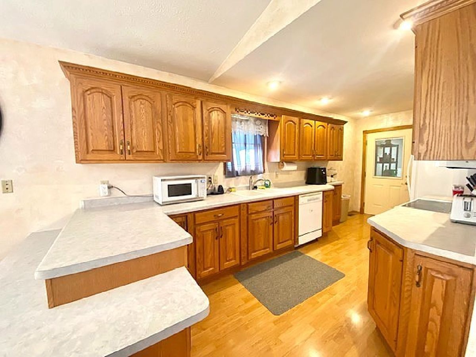
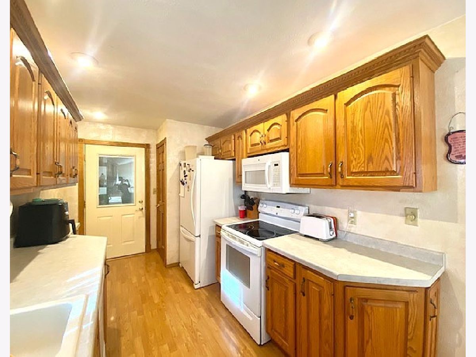
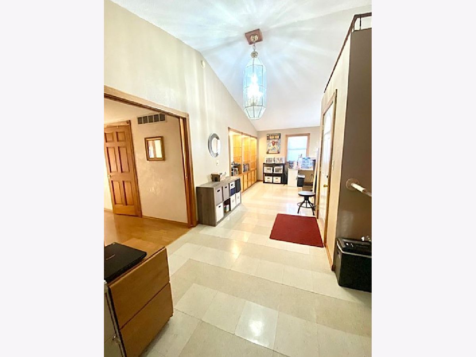
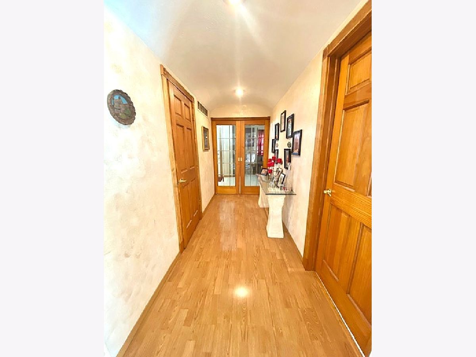
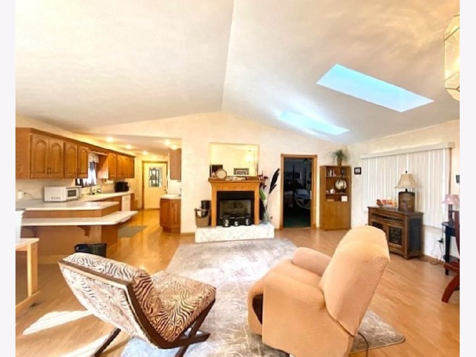
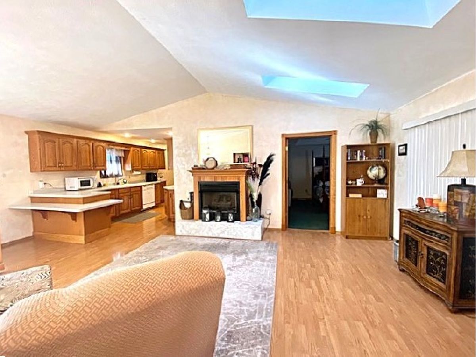
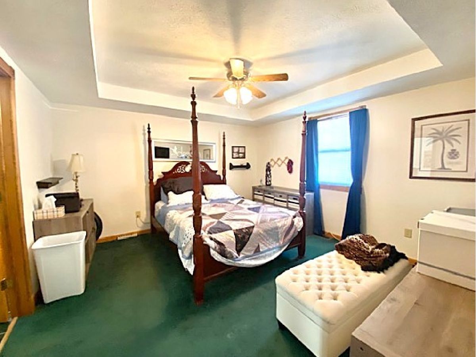
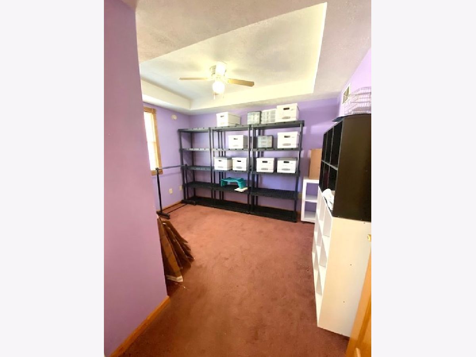
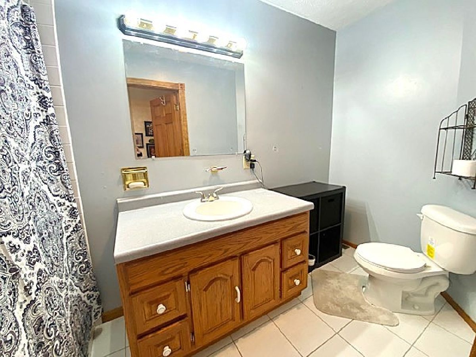
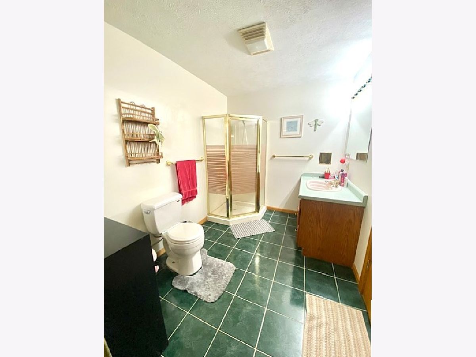
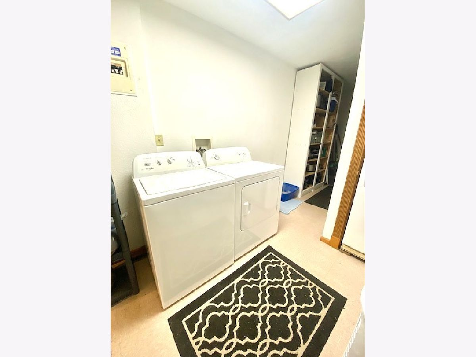
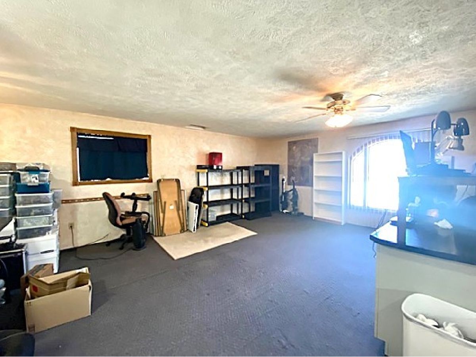
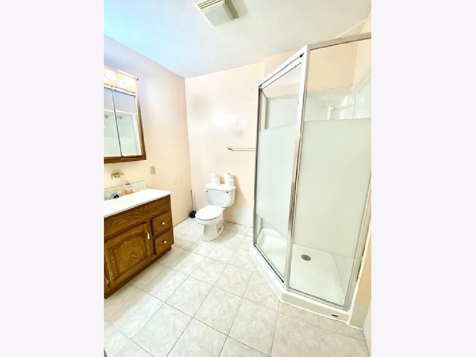
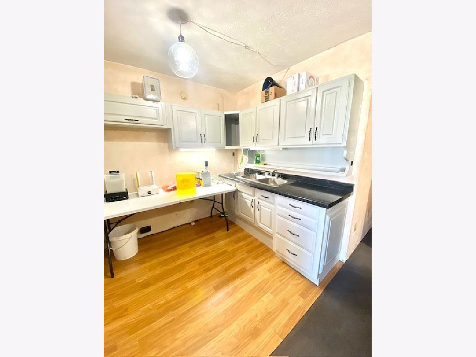
Room Specifics
Total Bedrooms: 4
Bedrooms Above Ground: 4
Bedrooms Below Ground: 0
Dimensions: —
Floor Type: —
Dimensions: —
Floor Type: —
Dimensions: —
Floor Type: —
Full Bathrooms: 3
Bathroom Amenities: —
Bathroom in Basement: 0
Rooms: —
Basement Description: Crawl
Other Specifics
| 2 | |
| — | |
| Concrete | |
| — | |
| — | |
| 50X142 | |
| — | |
| — | |
| — | |
| — | |
| Not in DB | |
| — | |
| — | |
| — | |
| — |
Tax History
| Year | Property Taxes |
|---|---|
| 2024 | $2,976 |
Contact Agent
Nearby Similar Homes
Nearby Sold Comparables
Contact Agent
Listing Provided By
Judy Powell Realty

