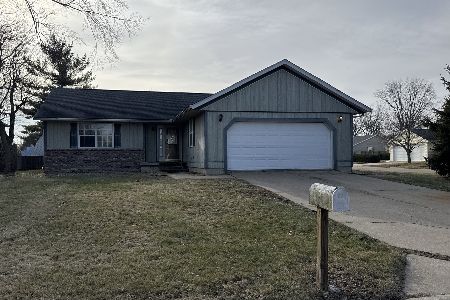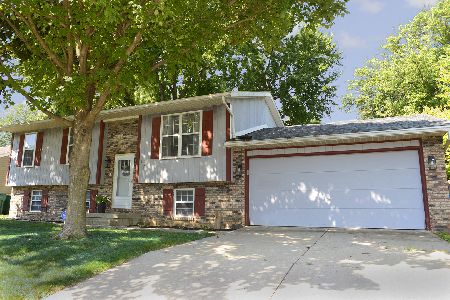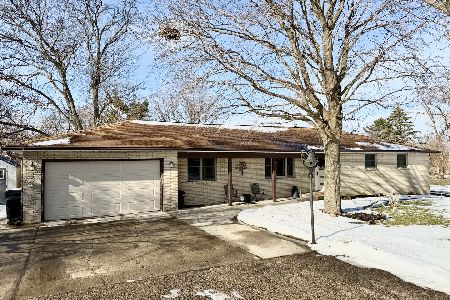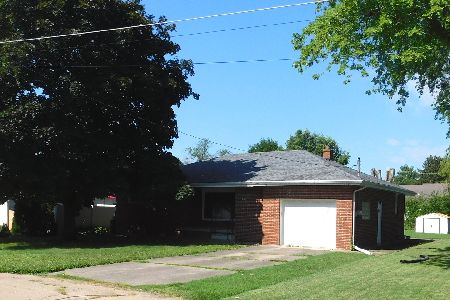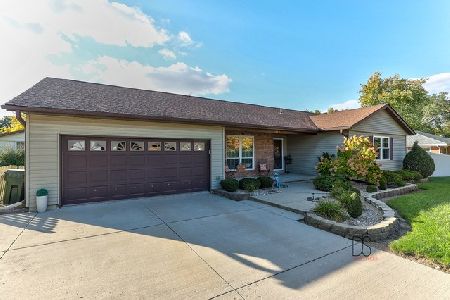1213 Butternut Street, Ottawa, Illinois 61350
$81,500
|
Sold
|
|
| Status: | Closed |
| Sqft: | 1,080 |
| Cost/Sqft: | $81 |
| Beds: | 2 |
| Baths: | 1 |
| Year Built: | — |
| Property Taxes: | $1,418 |
| Days On Market: | 5801 |
| Lot Size: | 0,18 |
Description
Well maintained brick house located Southside. Large picture window in living room, large 2 bedrooms. Utility room has shower. Jennair built in cooktop and oven. Electric breaker box in garage, crawl access in utility room under rug. Hot water heater 2007. Appliances included. Taxes reflect senior exempt/freeze. Large 30 x 15 concrete patio. Agent is related to seller.
Property Specifics
| Single Family | |
| — | |
| — | |
| — | |
| None | |
| — | |
| No | |
| 0.18 |
| La Salle | |
| — | |
| 0 / Not Applicable | |
| None | |
| Public | |
| Public Sewer | |
| 07457460 | |
| 2213310011 |
Property History
| DATE: | EVENT: | PRICE: | SOURCE: |
|---|---|---|---|
| 3 Oct, 2011 | Sold | $81,500 | MRED MLS |
| 9 Sep, 2011 | Under contract | $87,500 | MRED MLS |
| — | Last price change | $95,000 | MRED MLS |
| 1 Mar, 2010 | Listed for sale | $125,000 | MRED MLS |
| 19 Sep, 2017 | Sold | $87,000 | MRED MLS |
| 27 Aug, 2017 | Under contract | $90,000 | MRED MLS |
| — | Last price change | $97,500 | MRED MLS |
| 22 Apr, 2017 | Listed for sale | $97,500 | MRED MLS |
| 21 Nov, 2022 | Sold | $120,000 | MRED MLS |
| 11 Oct, 2022 | Under contract | $120,000 | MRED MLS |
| — | Last price change | $145,000 | MRED MLS |
| 5 Aug, 2022 | Listed for sale | $145,000 | MRED MLS |
Room Specifics
Total Bedrooms: 2
Bedrooms Above Ground: 2
Bedrooms Below Ground: 0
Dimensions: —
Floor Type: Carpet
Full Bathrooms: 1
Bathroom Amenities: —
Bathroom in Basement: 0
Rooms: No additional rooms
Basement Description: Crawl
Other Specifics
| 1 | |
| — | |
| Concrete | |
| — | |
| — | |
| 59X135 | |
| — | |
| None | |
| First Floor Bedroom | |
| Range, Refrigerator, Washer, Dryer | |
| Not in DB | |
| — | |
| — | |
| — | |
| — |
Tax History
| Year | Property Taxes |
|---|---|
| 2011 | $1,418 |
| 2017 | $3,159 |
| 2022 | $2,973 |
Contact Agent
Nearby Similar Homes
Nearby Sold Comparables
Contact Agent
Listing Provided By
RE/MAX 1st Choice




