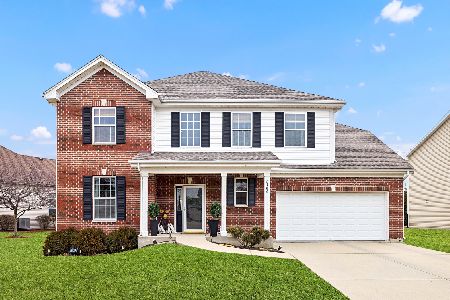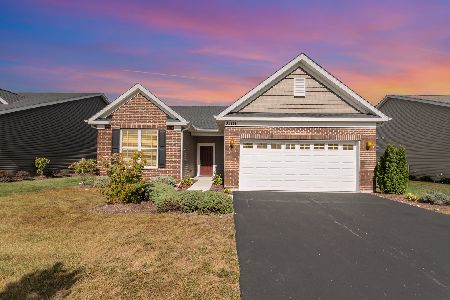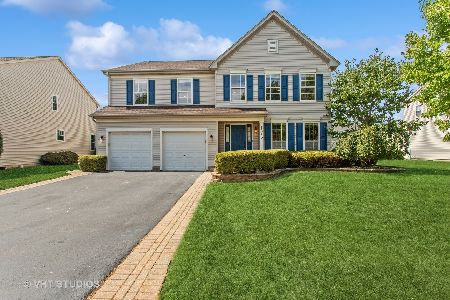1213 Danhof Drive, Bolingbrook, Illinois 60490
$280,000
|
Sold
|
|
| Status: | Closed |
| Sqft: | 2,773 |
| Cost/Sqft: | $103 |
| Beds: | 5 |
| Baths: | 3 |
| Year Built: | 2004 |
| Property Taxes: | $5,928 |
| Days On Market: | 4965 |
| Lot Size: | 0,00 |
Description
Spectacular volume ceilings & arched doorway,set this open flr plan apart from the rest.Rich hdwd flrs through most of the first flr, updated kitchen w/granite & new stainless range & micro.1st flr den/bed with 1st flr full bath, Lux. mstr bed suite w/sep shower/tub. Finished bsmt w/rec rm & guest rm.All this on a manicured fenced yard w/oversized brick paver patio. Walking distance to desirable Plainfiels Schools
Property Specifics
| Single Family | |
| — | |
| Colonial | |
| 2004 | |
| Full | |
| — | |
| No | |
| — |
| Will | |
| Foxridge Farms | |
| 285 / Annual | |
| Other | |
| Lake Michigan | |
| Public Sewer | |
| 08123469 | |
| 0701264010040000 |
Nearby Schools
| NAME: | DISTRICT: | DISTANCE: | |
|---|---|---|---|
|
Grade School
Liberty Elementary School |
202 | — | |
|
Middle School
John F Kennedy Middle School |
202 | Not in DB | |
|
High School
Plainfield East High School |
202 | Not in DB | |
Property History
| DATE: | EVENT: | PRICE: | SOURCE: |
|---|---|---|---|
| 26 Mar, 2010 | Sold | $250,000 | MRED MLS |
| 1 Feb, 2010 | Under contract | $275,000 | MRED MLS |
| — | Last price change | $280,000 | MRED MLS |
| 13 Oct, 2009 | Listed for sale | $294,900 | MRED MLS |
| 14 Sep, 2012 | Sold | $280,000 | MRED MLS |
| 2 Aug, 2012 | Under contract | $286,000 | MRED MLS |
| 26 Jul, 2012 | Listed for sale | $286,000 | MRED MLS |
| 17 Oct, 2023 | Sold | $450,000 | MRED MLS |
| 11 Sep, 2023 | Under contract | $435,000 | MRED MLS |
| 7 Sep, 2023 | Listed for sale | $435,000 | MRED MLS |
Room Specifics
Total Bedrooms: 5
Bedrooms Above Ground: 5
Bedrooms Below Ground: 0
Dimensions: —
Floor Type: Carpet
Dimensions: —
Floor Type: Carpet
Dimensions: —
Floor Type: Carpet
Dimensions: —
Floor Type: —
Full Bathrooms: 3
Bathroom Amenities: Separate Shower,Double Sink
Bathroom in Basement: 0
Rooms: Bedroom 5,Breakfast Room,Den,Recreation Room,Storage
Basement Description: Finished,Crawl
Other Specifics
| 2 | |
| — | |
| — | |
| — | |
| Fenced Yard | |
| 80X125 | |
| — | |
| Full | |
| Vaulted/Cathedral Ceilings, Hardwood Floors, First Floor Bedroom, In-Law Arrangement, First Floor Laundry, First Floor Full Bath | |
| Range, Microwave, Dishwasher, Refrigerator, Disposal | |
| Not in DB | |
| — | |
| — | |
| — | |
| — |
Tax History
| Year | Property Taxes |
|---|---|
| 2010 | $6,654 |
| 2012 | $5,928 |
| 2023 | $8,890 |
Contact Agent
Nearby Similar Homes
Nearby Sold Comparables
Contact Agent
Listing Provided By
RE/MAX Suburban








