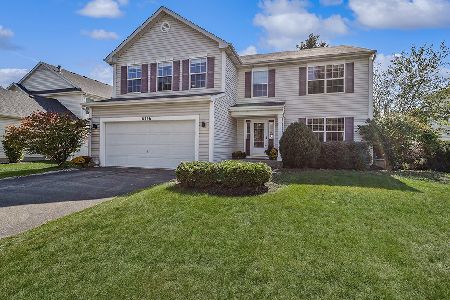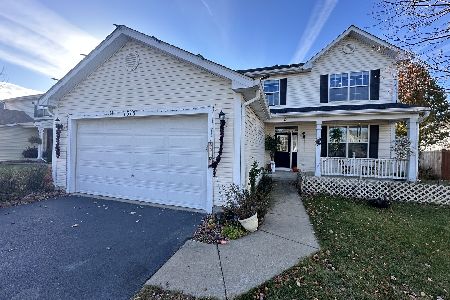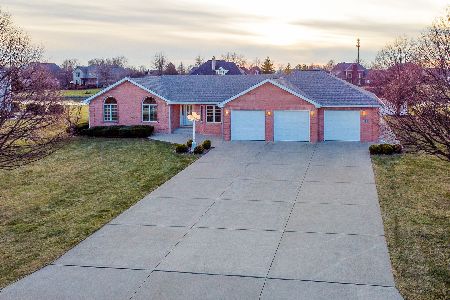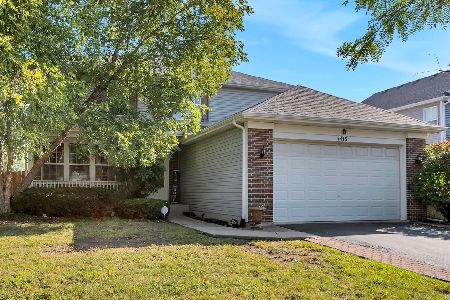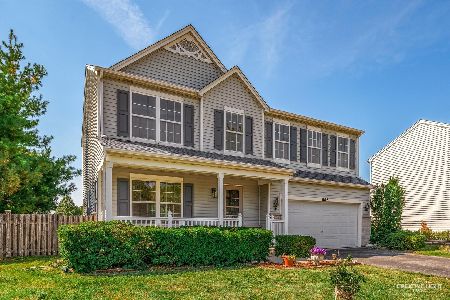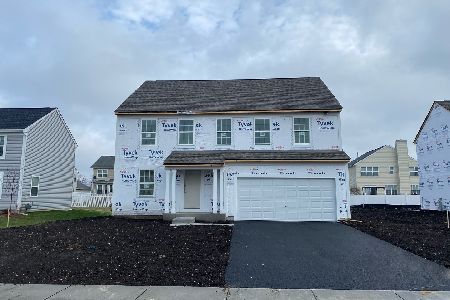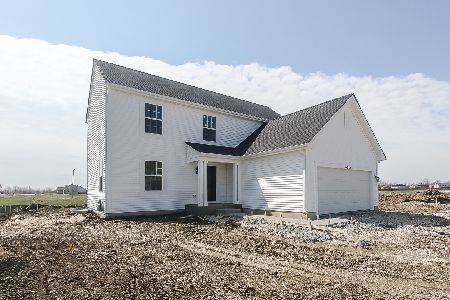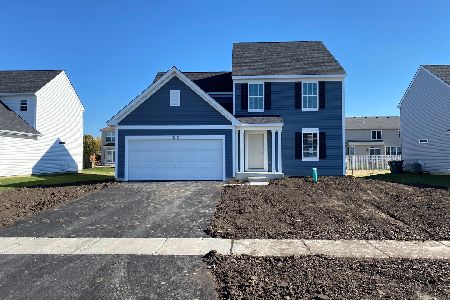1213 Dauphin Drive, Joliet, Illinois 60431
$196,500
|
Sold
|
|
| Status: | Closed |
| Sqft: | 2,807 |
| Cost/Sqft: | $72 |
| Beds: | 4 |
| Baths: | 3 |
| Year Built: | 2006 |
| Property Taxes: | $5,963 |
| Days On Market: | 3978 |
| Lot Size: | 0,18 |
Description
You'll love the closet in this Well cared for Valencia Model. 2800 sq. ft. home built in 2006. Big Master Bedroom with 2 W/I closets, Mst. Bath w/ soaking tub, sep. shower, dual sinks. Kitchen w/ 42" inch cabinets, Pantry Closet and all appliances stay. Eating area with slider to the Large Stamped Concrete patio + Sunset view. Main floor Laundry, Full BSMT 2 car garage
Property Specifics
| Single Family | |
| — | |
| Contemporary | |
| 2006 | |
| Full | |
| VALENCIA | |
| No | |
| 0.18 |
| Will | |
| Theodore's Crossing | |
| 260 / Annual | |
| Insurance,None | |
| Public | |
| Public Sewer | |
| 08847778 | |
| 0506062010350000 |
Property History
| DATE: | EVENT: | PRICE: | SOURCE: |
|---|---|---|---|
| 22 Jan, 2016 | Sold | $196,500 | MRED MLS |
| 18 Sep, 2015 | Under contract | $203,161 | MRED MLS |
| — | Last price change | $209,444 | MRED MLS |
| 26 Feb, 2015 | Listed for sale | $229,000 | MRED MLS |
Room Specifics
Total Bedrooms: 4
Bedrooms Above Ground: 4
Bedrooms Below Ground: 0
Dimensions: —
Floor Type: Carpet
Dimensions: —
Floor Type: Vinyl
Dimensions: —
Floor Type: Vinyl
Full Bathrooms: 3
Bathroom Amenities: Separate Shower,Double Sink,Soaking Tub
Bathroom in Basement: 0
Rooms: Eating Area,Foyer
Basement Description: Unfinished
Other Specifics
| 2 | |
| Concrete Perimeter | |
| Asphalt | |
| Stamped Concrete Patio | |
| — | |
| 65 X 127 | |
| — | |
| Full | |
| First Floor Laundry | |
| Range, Microwave, Dishwasher, Refrigerator, Disposal | |
| Not in DB | |
| Sidewalks, Street Lights, Street Paved | |
| — | |
| — | |
| — |
Tax History
| Year | Property Taxes |
|---|---|
| 2016 | $5,963 |
Contact Agent
Nearby Similar Homes
Nearby Sold Comparables
Contact Agent
Listing Provided By
RE/MAX Ultimate Professionals

