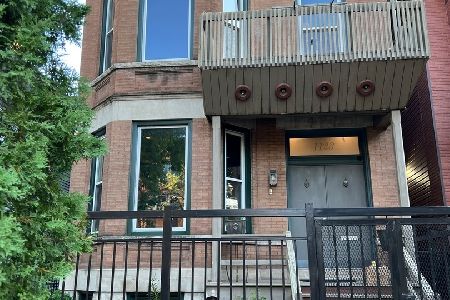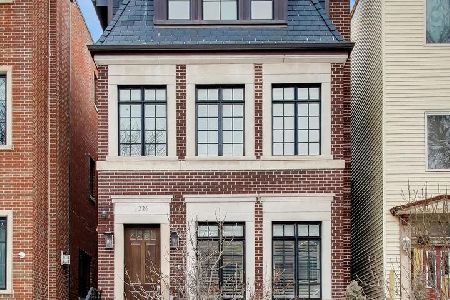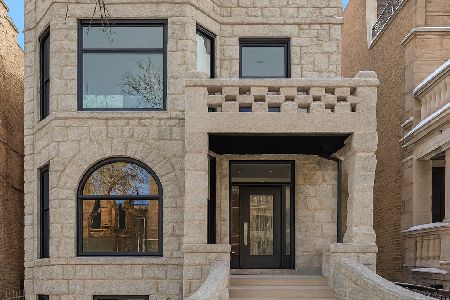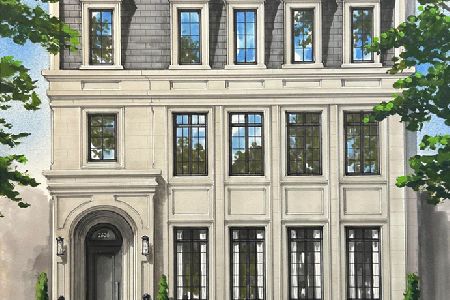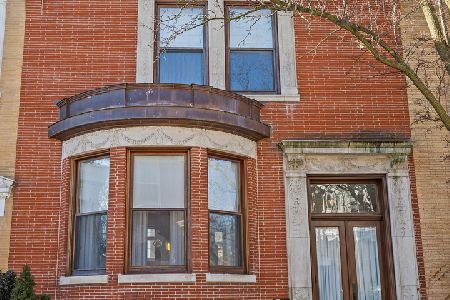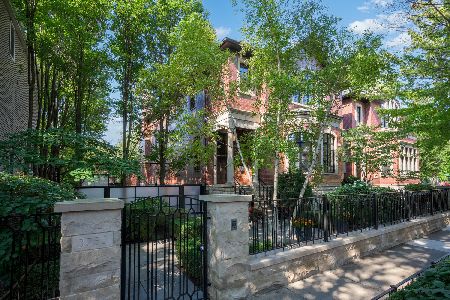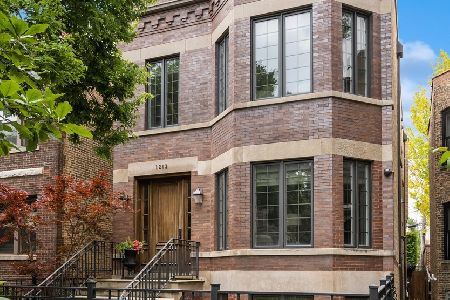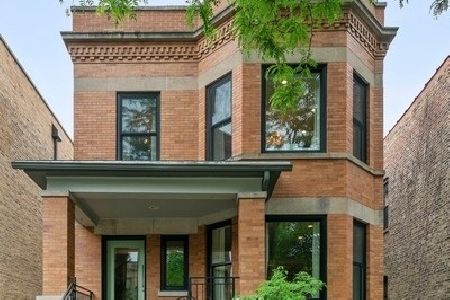1213 Eddy Street, Lake View, Chicago, Illinois 60657
$1,590,000
|
Sold
|
|
| Status: | Closed |
| Sqft: | 4,500 |
| Cost/Sqft: | $367 |
| Beds: | 5 |
| Baths: | 4 |
| Year Built: | 1908 |
| Property Taxes: | $24,937 |
| Days On Market: | 2774 |
| Lot Size: | 0,09 |
Description
BLAINE SCHOOL DISTRICT! RECENT COMPLETELY GUT RENOVATED/MODEL-CALIBER/EXTRA-WIDE (26' INTERIOR) 5BD+FAMILY ROOM+REC ROOM/3.1BATH 4500+ SQFT BRICK/LIMESTONE HOME ON OVERSIZED 30x124 LOT ON A PREMIER 1-WAY TREE-LINED LAKEVIEW STREET W/COVETED 3BEDS/2BATHS & LAUNDRY UP;WALNUT/QUARTZ/PROFESSIONAL GRADE STAINLESS STEEL APPLIANCES, EAT-IN ISLAND KITCHEN OPENS TO HUGE FAMILY ROOM W/FIREPLACE,DECK & LARGE YARD;DISTRIBUTED AV & DUAL-ZONED HVAC T/O ENTIRE HOME & HARDWOOD FLOORS T/O MAIN & THE BEDROOM LEVEL;CUSTOM SPA-CALIBER STONE BATHS T/O W/SEPARATE SHOWER & STAND ALONE SOAKING TUB IN MASTER;LARGE LIVING ROOM WITH TRUE SEPARATE DINING AREA;TONS OF STORAGE T/O INCLUDING PROF ORG CLOSETS & WALK-IN CLOSET IN MASTER. ZONED HVAC & RADIANT HEATED LOWER LEVEL W/REC ROOM,WET BAR & 2 BEDROOMS/GUEST SUITE;RARE 3-CAR GARAGE!
Property Specifics
| Single Family | |
| — | |
| Greystone | |
| 1908 | |
| Full,English | |
| — | |
| No | |
| 0.09 |
| Cook | |
| — | |
| 0 / Not Applicable | |
| None | |
| Lake Michigan | |
| Public Sewer | |
| 10018894 | |
| 14203070150000 |
Nearby Schools
| NAME: | DISTRICT: | DISTANCE: | |
|---|---|---|---|
|
Grade School
Blaine Elementary School |
299 | — | |
|
High School
Lake View High School |
299 | Not in DB | |
Property History
| DATE: | EVENT: | PRICE: | SOURCE: |
|---|---|---|---|
| 30 Sep, 2011 | Sold | $975,000 | MRED MLS |
| 10 Sep, 2011 | Under contract | $1,049,000 | MRED MLS |
| — | Last price change | $1,099,000 | MRED MLS |
| 3 Aug, 2011 | Listed for sale | $1,099,000 | MRED MLS |
| 4 Sep, 2018 | Sold | $1,590,000 | MRED MLS |
| 17 Jul, 2018 | Under contract | $1,649,500 | MRED MLS |
| 16 Jul, 2018 | Listed for sale | $1,649,500 | MRED MLS |
| 12 Sep, 2023 | Sold | $2,070,000 | MRED MLS |
| 21 Jul, 2023 | Under contract | $2,149,000 | MRED MLS |
| 8 Jul, 2023 | Listed for sale | $2,149,000 | MRED MLS |
Room Specifics
Total Bedrooms: 5
Bedrooms Above Ground: 5
Bedrooms Below Ground: 0
Dimensions: —
Floor Type: Hardwood
Dimensions: —
Floor Type: Hardwood
Dimensions: —
Floor Type: Carpet
Dimensions: —
Floor Type: —
Full Bathrooms: 4
Bathroom Amenities: Separate Shower,Double Sink,Soaking Tub
Bathroom in Basement: 1
Rooms: Foyer,Recreation Room,Bedroom 5,Deck,Terrace,Mud Room,Walk In Closet
Basement Description: Finished,Exterior Access
Other Specifics
| 3 | |
| Concrete Perimeter,Stone | |
| Off Alley | |
| Deck, Storms/Screens | |
| Fenced Yard | |
| 30X124 | |
| — | |
| Full | |
| Skylight(s), Bar-Wet, Hardwood Floors, Heated Floors, Second Floor Laundry | |
| Double Oven, Range, Microwave, Dishwasher, High End Refrigerator, Washer, Dryer, Disposal, Stainless Steel Appliance(s), Wine Refrigerator, Range Hood | |
| Not in DB | |
| Sidewalks, Street Lights, Street Paved | |
| — | |
| — | |
| Gas Log, Gas Starter |
Tax History
| Year | Property Taxes |
|---|---|
| 2011 | $12,353 |
| 2018 | $24,937 |
| 2023 | $38,342 |
Contact Agent
Nearby Similar Homes
Nearby Sold Comparables
Contact Agent
Listing Provided By
Berkshire Hathaway HomeServices KoenigRubloff

