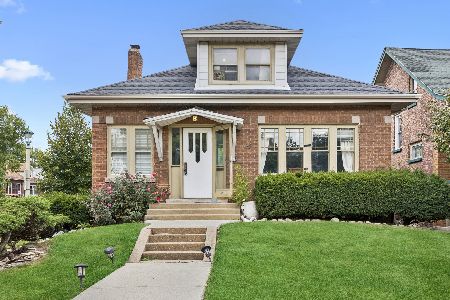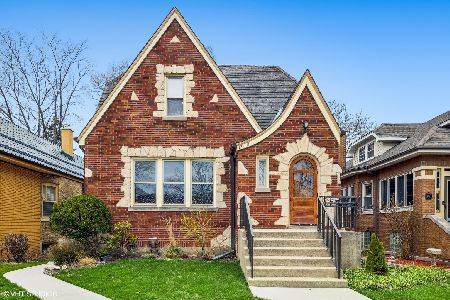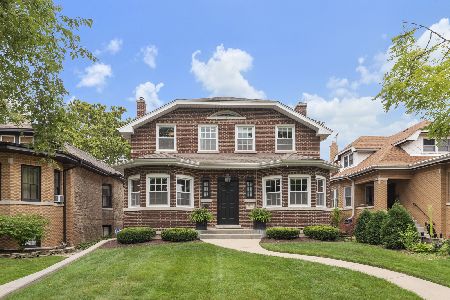1213 Edmer Avenue, Oak Park, Illinois 60302
$445,000
|
Sold
|
|
| Status: | Closed |
| Sqft: | 2,602 |
| Cost/Sqft: | $182 |
| Beds: | 5 |
| Baths: | 4 |
| Year Built: | 1927 |
| Property Taxes: | $14,839 |
| Days On Market: | 2462 |
| Lot Size: | 0,12 |
Description
Updated 5Bedroom/4Bath home features beautiful slate entry, art glass windows, hardwood floors & stunning period lighting throughout! Spacious living room with gas fireplace flanked by built-in bookcases, delightful center dining room, cooks kitchen with tons of quality cabinets, stainless appliances, granite counter tops, large peninsula with seating, table area too! 3 bedrooms & full bathroom on main level. 2nd level has master suite, 5th bedroom + another full bathroom & den area. Huge, nicely finished rec room with full bathroom, neat & clean laundry/utility room & plenty of storage! Radiator heat-3 zones, tear off roof 2009, transferable US Waterprf Wnty, central air 2013. Beautiful, quiet cul-de-sac block Short walk to Hatch Elementary School, St Giles, Taylor & Lindberg Parks & Wonder Works Children's Museum!
Property Specifics
| Single Family | |
| — | |
| — | |
| 1927 | |
| Full | |
| — | |
| No | |
| 0.12 |
| Cook | |
| — | |
| 0 / Not Applicable | |
| None | |
| Lake Michigan | |
| Public Sewer | |
| 10354465 | |
| 16062070290000 |
Nearby Schools
| NAME: | DISTRICT: | DISTANCE: | |
|---|---|---|---|
|
Grade School
William Hatch Elementary School |
97 | — | |
|
Middle School
Gwendolyn Brooks Middle School |
97 | Not in DB | |
|
High School
Oak Park & River Forest High Sch |
200 | Not in DB | |
Property History
| DATE: | EVENT: | PRICE: | SOURCE: |
|---|---|---|---|
| 26 Sep, 2019 | Sold | $445,000 | MRED MLS |
| 16 Aug, 2019 | Under contract | $474,000 | MRED MLS |
| — | Last price change | $499,000 | MRED MLS |
| 24 Apr, 2019 | Listed for sale | $499,000 | MRED MLS |
Room Specifics
Total Bedrooms: 5
Bedrooms Above Ground: 5
Bedrooms Below Ground: 0
Dimensions: —
Floor Type: Hardwood
Dimensions: —
Floor Type: Hardwood
Dimensions: —
Floor Type: Hardwood
Dimensions: —
Floor Type: —
Full Bathrooms: 4
Bathroom Amenities: Bidet
Bathroom in Basement: 1
Rooms: Enclosed Porch,Bedroom 5,Bonus Room
Basement Description: Finished,Exterior Access
Other Specifics
| 2 | |
| — | |
| — | |
| Patio, Storms/Screens | |
| Cul-De-Sac,Fenced Yard | |
| 40X136 | |
| Finished,Interior Stair | |
| Full | |
| Skylight(s), Hardwood Floors, First Floor Full Bath | |
| Range, Dishwasher, Refrigerator, Washer, Dryer, Disposal, Trash Compactor, Stainless Steel Appliance(s) | |
| Not in DB | |
| Tennis Courts, Sidewalks, Street Lights, Street Paved | |
| — | |
| — | |
| Gas Log |
Tax History
| Year | Property Taxes |
|---|---|
| 2019 | $14,839 |
Contact Agent
Nearby Similar Homes
Nearby Sold Comparables
Contact Agent
Listing Provided By
Gagliardo Realty Associates LLC











