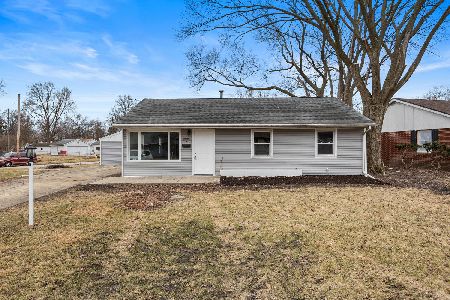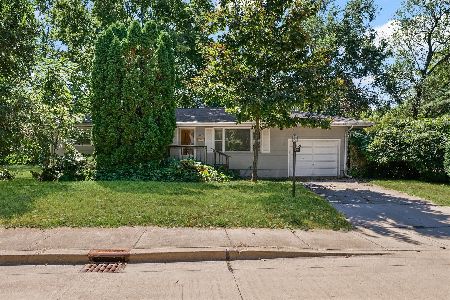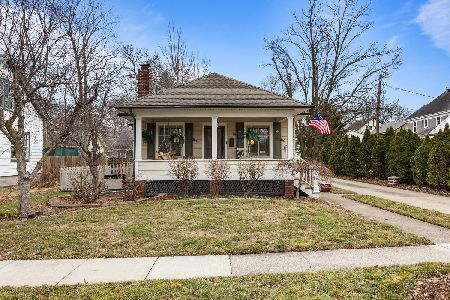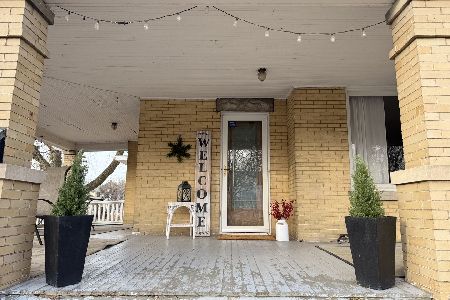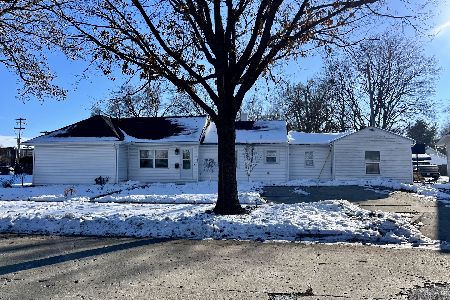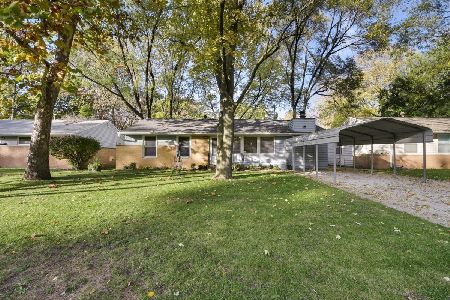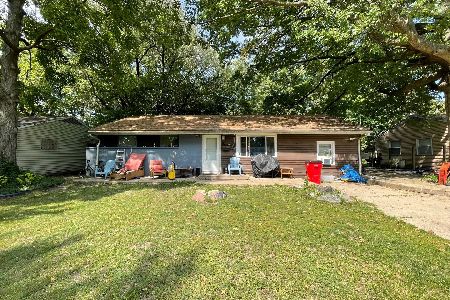1213 Eureka Street, Champaign, Illinois 61821
$60,000
|
Sold
|
|
| Status: | Closed |
| Sqft: | 1,376 |
| Cost/Sqft: | $47 |
| Beds: | 4 |
| Baths: | 2 |
| Year Built: | 1956 |
| Property Taxes: | $383 |
| Days On Market: | 2242 |
| Lot Size: | 0,16 |
Description
Are you looking for an affordable 4 bedroom, 1.5 bath home in Champaign? Come take a look at this home located in the Northwood Subdivision. It's nicely located on a "dead end" street, so there's very little traffic. There's a ramp to the front door for easy access to the home. The kitchen and family room are open to each other. In the kitchen you'll find lot's of counter space, a gas stove, and a built-in breakfast bar. You can have plenty of family time in the 2 living spaces. The front room is bright and airy with a picture window overlooking the front yard. While the family room is a little more private with access to the backyard. Three of the bedrooms are grouped together, while the fourth bedroom is more private. Perfect for a teen or guests. The seller has priced the home with the dated condition in mind. So this could be a great way to build some sweat equity into the house or maybe make a good investment if you wanted to rent it out. Come take a look, you'll be glad you did!
Property Specifics
| Single Family | |
| — | |
| Ranch | |
| 1956 | |
| None | |
| — | |
| No | |
| 0.16 |
| Champaign | |
| Northwood | |
| — / Not Applicable | |
| None | |
| Public | |
| Public Sewer | |
| 10601367 | |
| 412011203003 |
Nearby Schools
| NAME: | DISTRICT: | DISTANCE: | |
|---|---|---|---|
|
Grade School
Unit 4 Of Choice |
4 | — | |
|
Middle School
Champaign/middle Call Unit 4 351 |
4 | Not in DB | |
|
High School
Central High School |
4 | Not in DB | |
Property History
| DATE: | EVENT: | PRICE: | SOURCE: |
|---|---|---|---|
| 27 Apr, 2020 | Sold | $60,000 | MRED MLS |
| 19 Feb, 2020 | Under contract | $65,000 | MRED MLS |
| 11 Jan, 2020 | Listed for sale | $65,000 | MRED MLS |
Room Specifics
Total Bedrooms: 4
Bedrooms Above Ground: 4
Bedrooms Below Ground: 0
Dimensions: —
Floor Type: Carpet
Dimensions: —
Floor Type: Carpet
Dimensions: —
Floor Type: Carpet
Full Bathrooms: 2
Bathroom Amenities: —
Bathroom in Basement: 0
Rooms: No additional rooms
Basement Description: Crawl
Other Specifics
| — | |
| — | |
| Concrete | |
| Deck, Porch | |
| — | |
| 60 X 117 | |
| — | |
| None | |
| — | |
| Range, Dishwasher, Refrigerator | |
| Not in DB | |
| Street Paved | |
| — | |
| — | |
| — |
Tax History
| Year | Property Taxes |
|---|---|
| 2020 | $383 |
Contact Agent
Nearby Similar Homes
Nearby Sold Comparables
Contact Agent
Listing Provided By
Coldwell Banker R.E. Group


