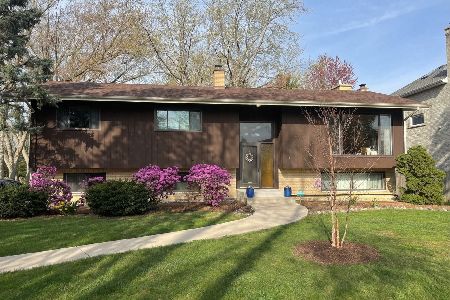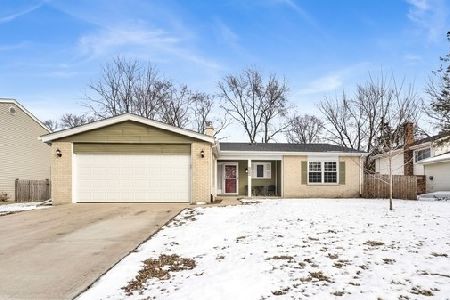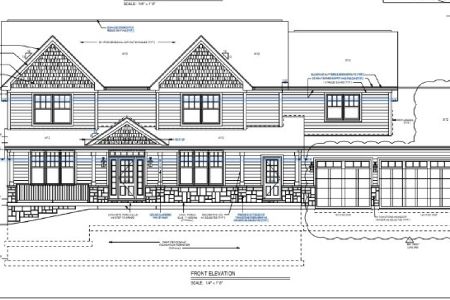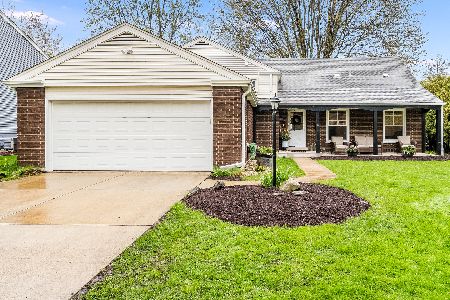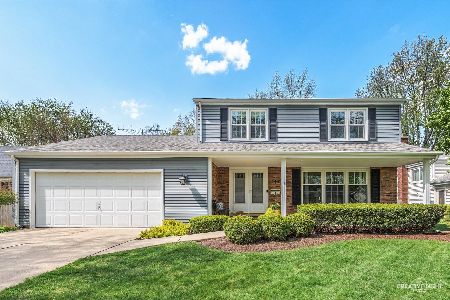1213 Evergreen Avenue, Naperville, Illinois 60540
$620,000
|
Sold
|
|
| Status: | Closed |
| Sqft: | 2,467 |
| Cost/Sqft: | $255 |
| Beds: | 4 |
| Baths: | 3 |
| Year Built: | 1968 |
| Property Taxes: | $9,131 |
| Days On Market: | 1375 |
| Lot Size: | 0,28 |
Description
Welcome to this magnificent home in the sought-after Will-O-Way subdivision. Enjoy a short 15 minute walk to beautiful downtown Naperville and the famous Riverwalk. Each and every room in this house has updates with a major renovation and addition done by Normandy Builders in 2005. Brand new roof May 2022. Nice and open floor plan with spacious, updated kitchen. Custom cabinets with granite tops along with high-end appliances throughout the kitchen, including GE Profile and Jennair. Kitchen opens to a large family room addition that includes a wood burning fireplace, marble surround, skylights and beautiful views of the private outdoor sanctuary created in the backyard. The 2nd floor has 4 bedrooms along with 2 updated bathrooms. Primary suite is accompanied by a completely updated bathroom (2020) with dual sinks and a spa-like shower. Below, the finished basement has an enclosed office area that opens up to a large media room and separate laundry room. The professionally landscaped backyard has a relaxing water feature and exterior illumination to make it your own outdoor oasis. Brand new roof May 2022. This home will not last long! Welcome home to the Ville.
Property Specifics
| Single Family | |
| — | |
| — | |
| 1968 | |
| — | |
| — | |
| No | |
| 0.28 |
| Du Page | |
| Will-o-way | |
| — / Not Applicable | |
| — | |
| — | |
| — | |
| 11415355 | |
| 0723202026 |
Nearby Schools
| NAME: | DISTRICT: | DISTANCE: | |
|---|---|---|---|
|
Grade School
Elmwood Elementary School |
203 | — | |
|
Middle School
Lincoln Junior High School |
203 | Not in DB | |
|
High School
Naperville Central High School |
203 | Not in DB | |
Property History
| DATE: | EVENT: | PRICE: | SOURCE: |
|---|---|---|---|
| 30 Jun, 2022 | Sold | $620,000 | MRED MLS |
| 28 May, 2022 | Under contract | $629,000 | MRED MLS |
| 25 May, 2022 | Listed for sale | $629,000 | MRED MLS |












































Room Specifics
Total Bedrooms: 4
Bedrooms Above Ground: 4
Bedrooms Below Ground: 0
Dimensions: —
Floor Type: —
Dimensions: —
Floor Type: —
Dimensions: —
Floor Type: —
Full Bathrooms: 3
Bathroom Amenities: Separate Shower,Double Sink,Soaking Tub
Bathroom in Basement: 0
Rooms: —
Basement Description: Finished
Other Specifics
| 2 | |
| — | |
| Concrete | |
| — | |
| — | |
| 78 X 156 | |
| — | |
| — | |
| — | |
| — | |
| Not in DB | |
| — | |
| — | |
| — | |
| — |
Tax History
| Year | Property Taxes |
|---|---|
| 2022 | $9,131 |
Contact Agent
Nearby Similar Homes
Nearby Sold Comparables
Contact Agent
Listing Provided By
Coldwell Banker Realty

