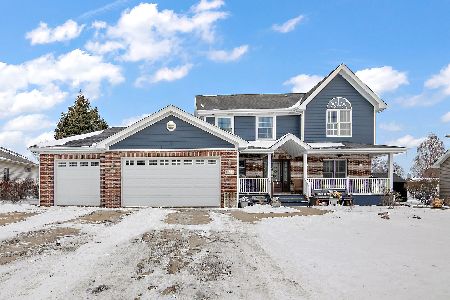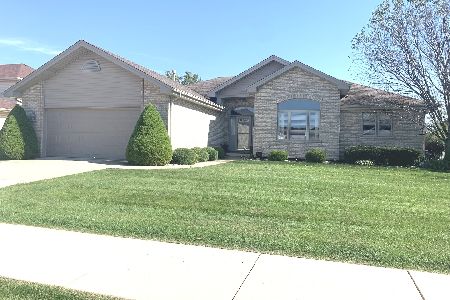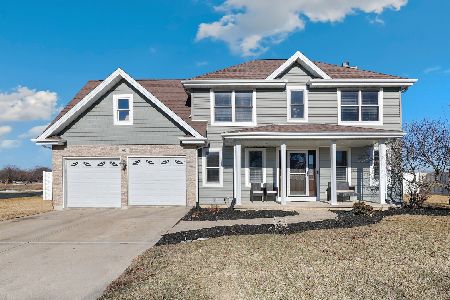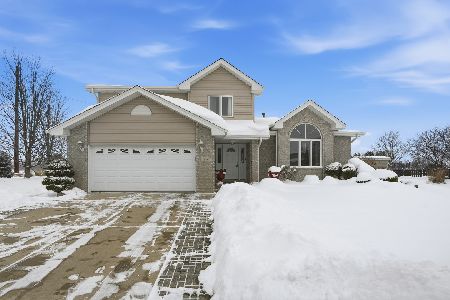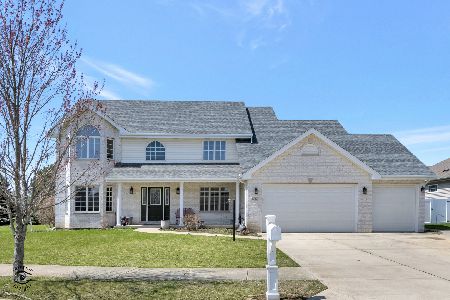1213 Fawn Circle, Manteno, Illinois 60950
$335,000
|
Sold
|
|
| Status: | Closed |
| Sqft: | 2,690 |
| Cost/Sqft: | $123 |
| Beds: | 3 |
| Baths: | 3 |
| Year Built: | 2003 |
| Property Taxes: | $9,638 |
| Days On Market: | 1590 |
| Lot Size: | 0,00 |
Description
Check out this stunning nearly 2700 Sq. Ft Forester Model! This well maintained one owner home features a 3 car garage plus basement and sits on one of the largest lots in Manteno's highly sought after South Creek subdivision. Great curb appeal is just the beginning. Walk in this home and you will be welcomed with a large foyer, beautiful step up living room, formal dining room, and you will immediately notice the architectural high ceilings. Space for entertaining will never be a problem. While you are preparing meals in the kitchen you can comfortably chat with guests in the huge family room, which features a beautiful fireplace. Direct access from kitchen to large octagon deck with double wide stairs. Gorgeous double door entry welcomes you into the expansive primary bedroom ensuite with tray ceiling, double vanity, corner whirlpool tub, separate shower with new shower door, plus large his and hers walk-in closet. Main level mud room can serve as an office or laundry room. 60 gallon water heater 2018. All Kitchen appliances 2021. Newer washer and dryer included. 2 Skylights. Partial basement with high ceilings and tons of storage. Carpet 2020. Home Warranty! Space, beauty and a fantastic, functional floor plan. Call today!
Property Specifics
| Single Family | |
| — | |
| — | |
| 2003 | |
| Partial | |
| — | |
| No | |
| — |
| Kankakee | |
| — | |
| — / Not Applicable | |
| None | |
| Public | |
| Public Sewer | |
| 11243222 | |
| 03022130218000 |
Property History
| DATE: | EVENT: | PRICE: | SOURCE: |
|---|---|---|---|
| 6 Jan, 2022 | Sold | $335,000 | MRED MLS |
| 14 Nov, 2021 | Under contract | $330,000 | MRED MLS |
| — | Last price change | $339,900 | MRED MLS |
| 11 Oct, 2021 | Listed for sale | $339,900 | MRED MLS |
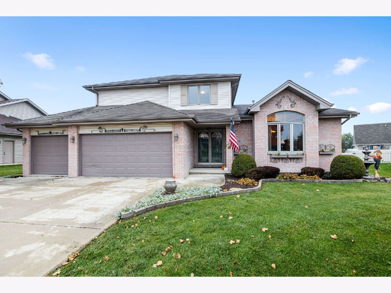
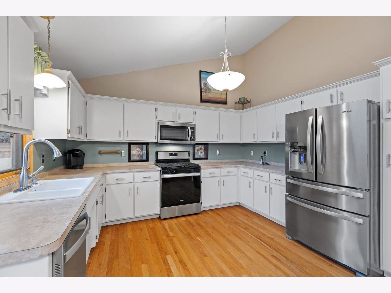
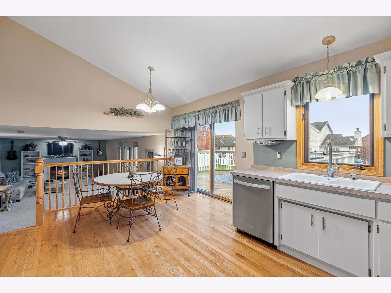
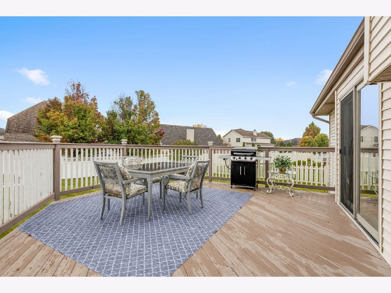
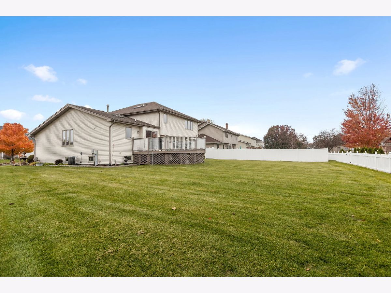
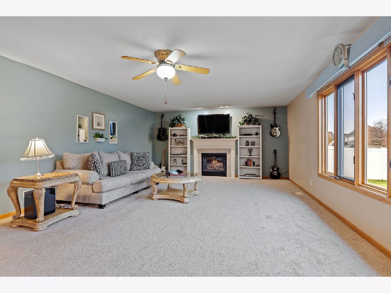
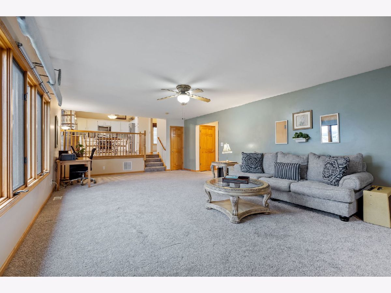
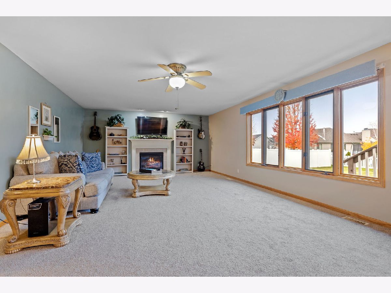
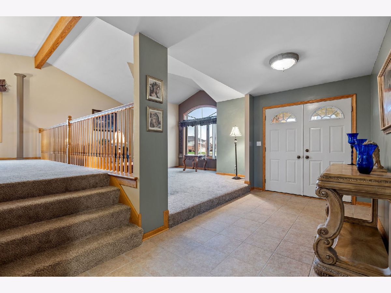
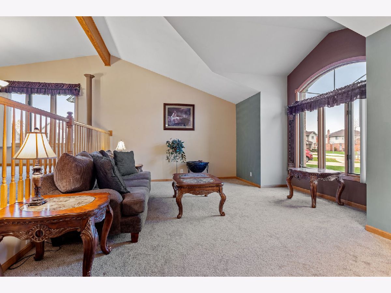
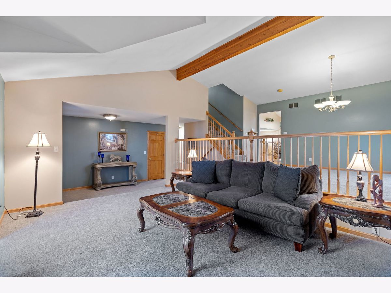
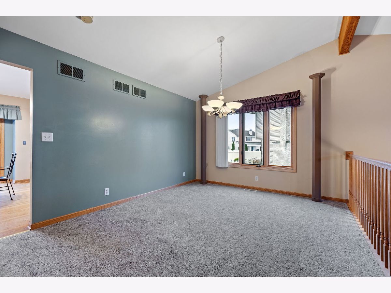
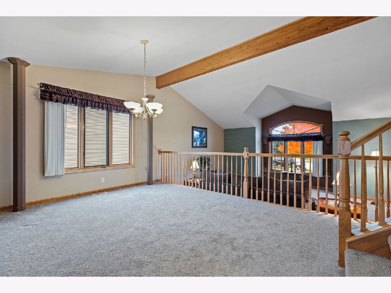
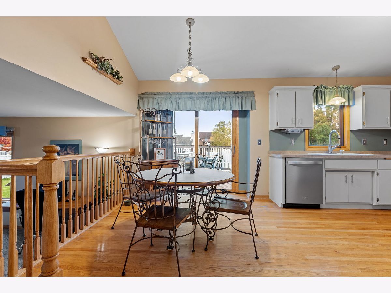
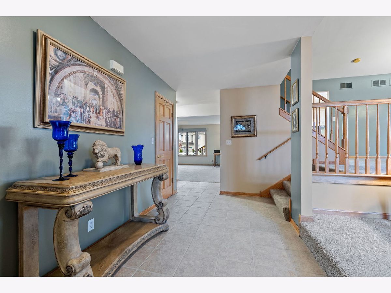
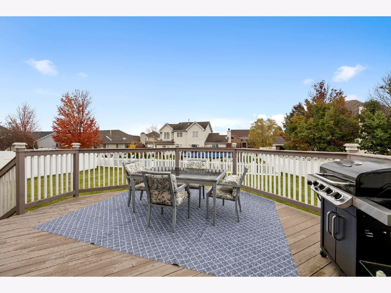
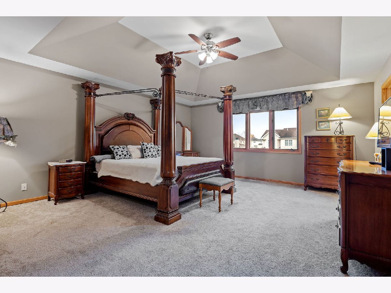
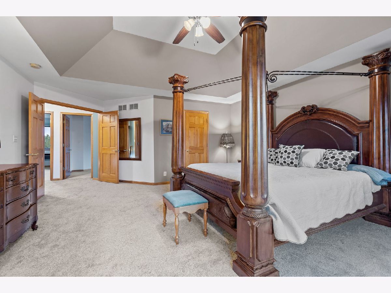
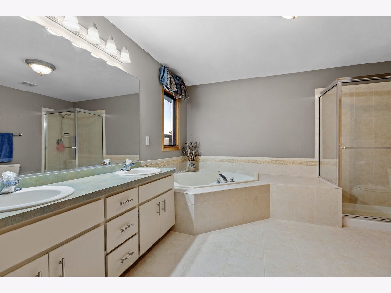
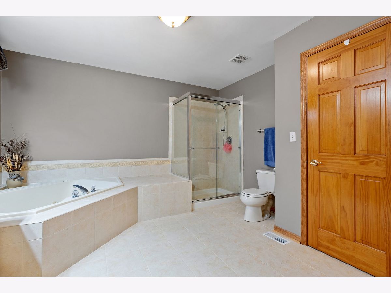
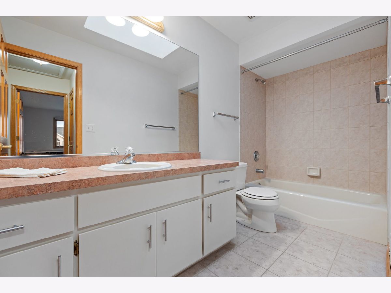
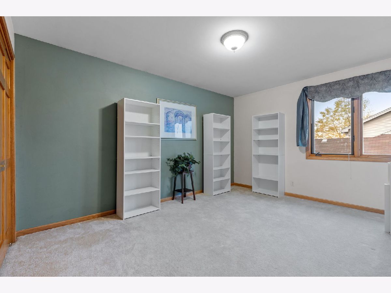
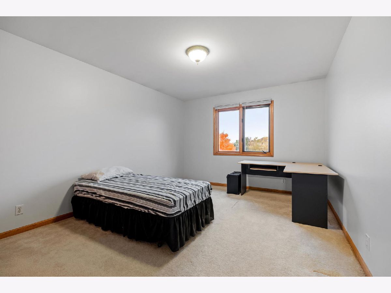
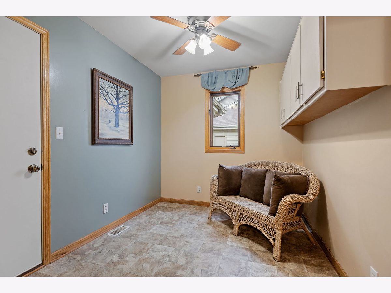
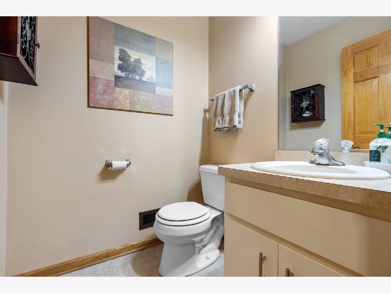
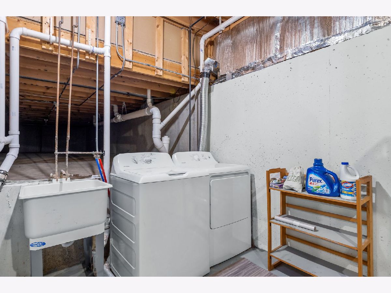
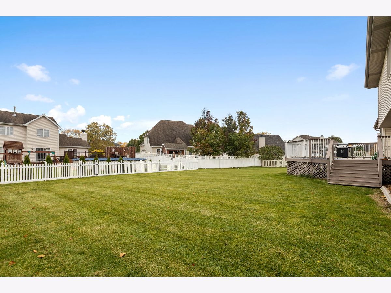
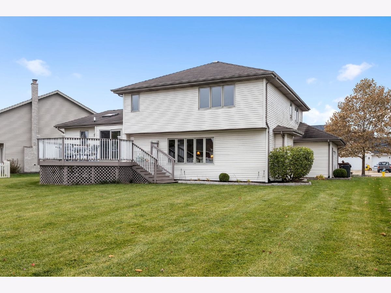
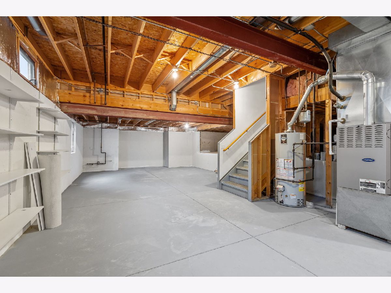
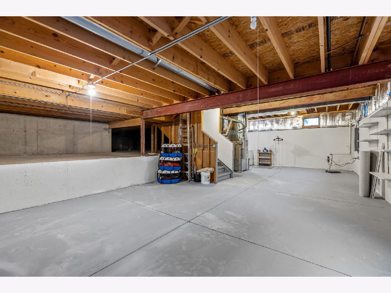
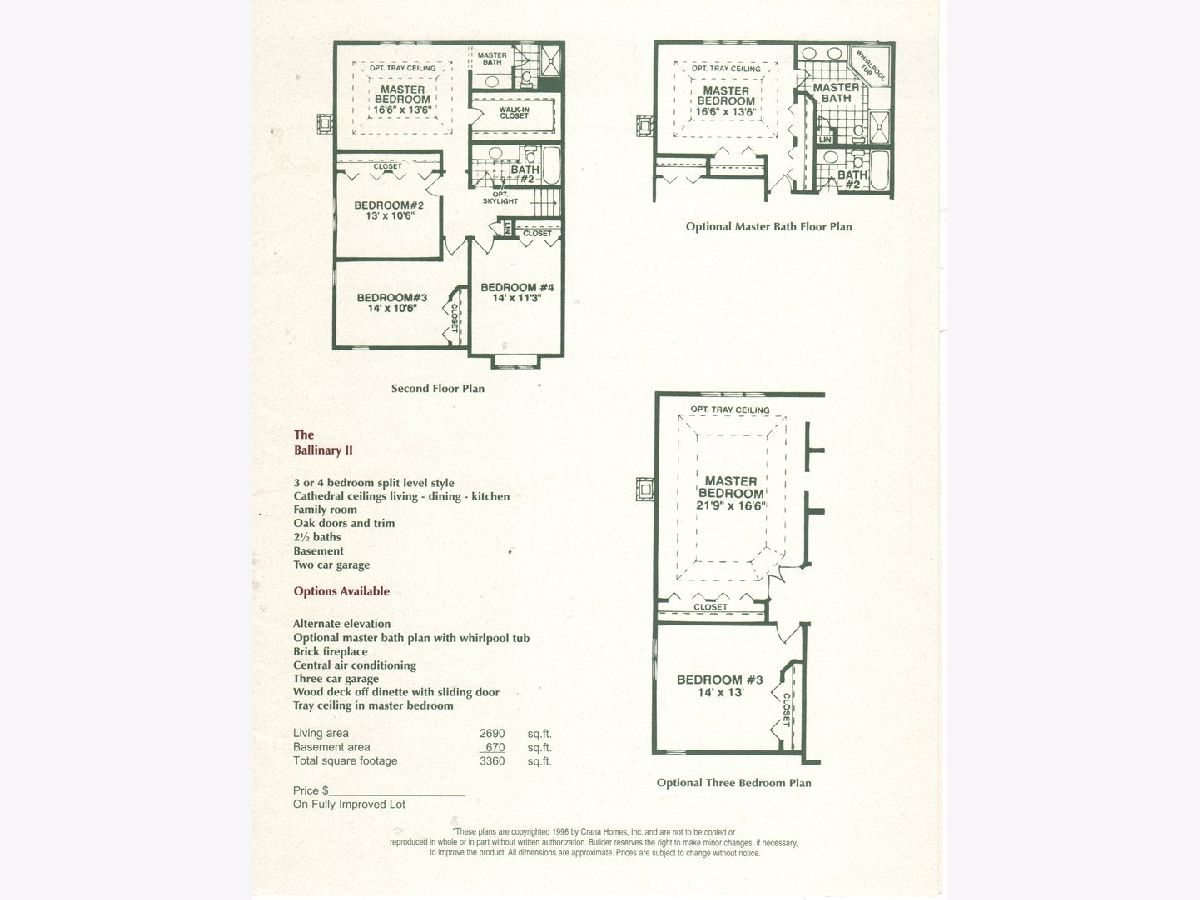
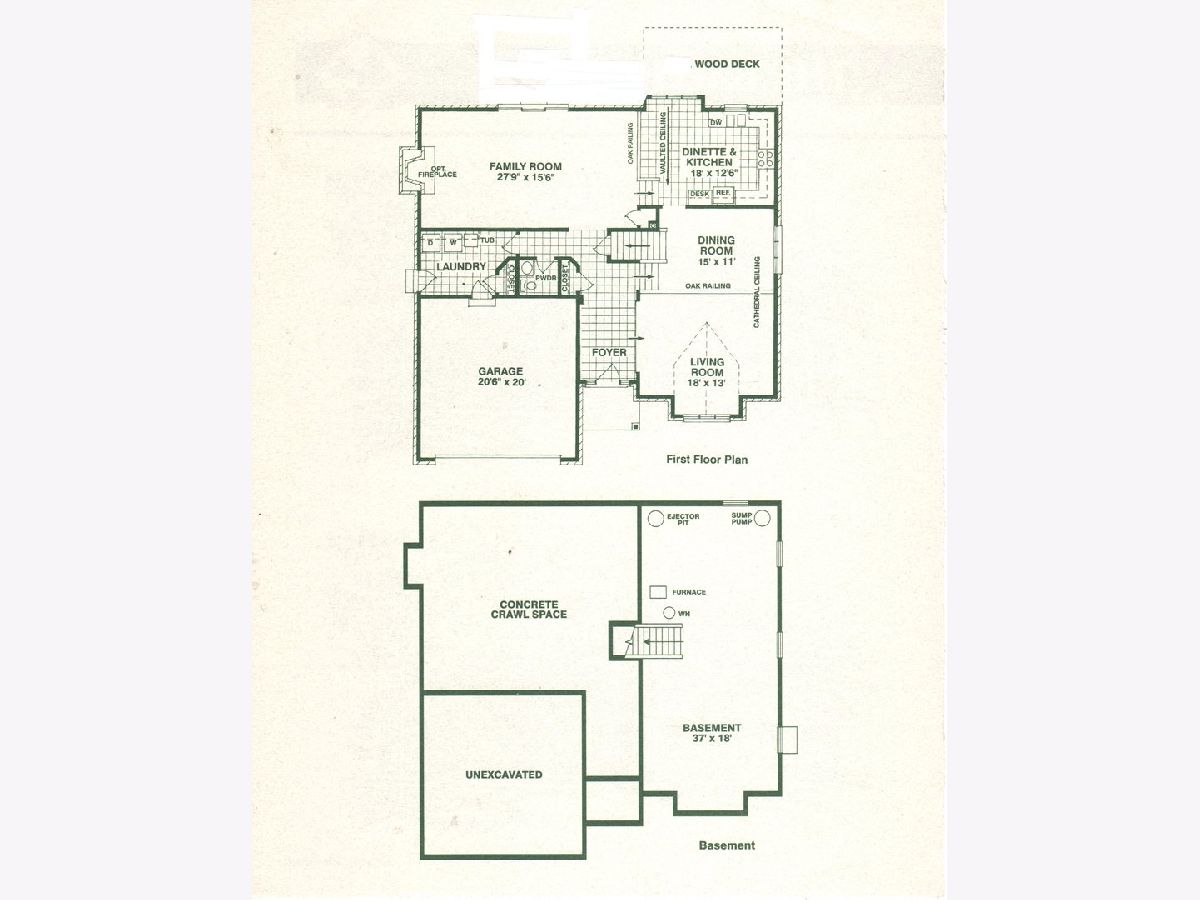
Room Specifics
Total Bedrooms: 3
Bedrooms Above Ground: 3
Bedrooms Below Ground: 0
Dimensions: —
Floor Type: Carpet
Dimensions: —
Floor Type: Carpet
Full Bathrooms: 3
Bathroom Amenities: Whirlpool,Separate Shower,Double Sink
Bathroom in Basement: 0
Rooms: No additional rooms
Basement Description: Unfinished
Other Specifics
| 3 | |
| — | |
| — | |
| — | |
| — | |
| 67.5X130X91.6X19.7X135 | |
| — | |
| Full | |
| Vaulted/Cathedral Ceilings, Skylight(s), Hardwood Floors, Walk-In Closet(s), Open Floorplan | |
| — | |
| Not in DB | |
| Curbs, Sidewalks, Street Lights, Street Paved | |
| — | |
| — | |
| — |
Tax History
| Year | Property Taxes |
|---|---|
| 2022 | $9,638 |
Contact Agent
Nearby Similar Homes
Nearby Sold Comparables
Contact Agent
Listing Provided By
Coldwell Banker Realty

