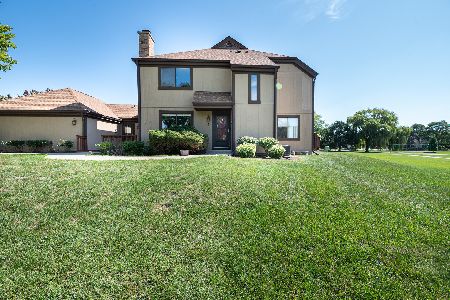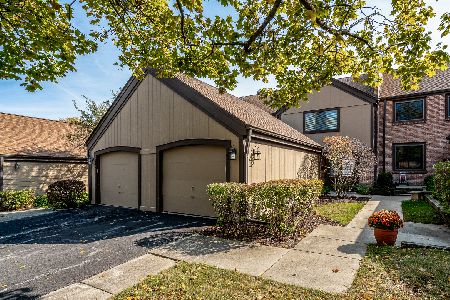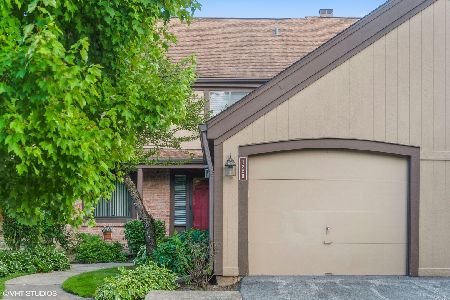1213 Franklin Lane, Buffalo Grove, Illinois 60089
$290,000
|
Sold
|
|
| Status: | Closed |
| Sqft: | 1,730 |
| Cost/Sqft: | $179 |
| Beds: | 3 |
| Baths: | 3 |
| Year Built: | 1976 |
| Property Taxes: | $7,000 |
| Days On Market: | 2221 |
| Lot Size: | 0,00 |
Description
Beautifully updated Oakwood Model in Award-winning School District 96 and STEVENSON! Contemporary Brick foyer opens to stunning Kitchen with Granite Counters and Backsplash, Stainless Steel Appliances. Exquisite Hardwood Floors on first floor along with Slate in laundry room and foyer. 3 good-size Bedrooms, all with Ceiling Fans. Spacious Master Bedroom with built-in Cabinetry and French Doors along with new updated Master Bath with new Vanity and Tile. 2nd Bath is fully updated with new Vanity and Marble throughout, with rain shower. Living Room is complete with Plantation Shutters and built-in Shelving. Large Family Room opens to Patio. Newer Windows, freshly painted, updated Lighting, with high end features. Separate Laundry Room with front load Washer and Dryer and sitting area. 1 car Garage and Brick Paver Patio for relaxation and BBQ. Spacious finished Basement with built-in shelving, with all wiring concealed. Well serviced mechanicals and private patio. Enjoy the Clubhouse with Outdoor Pool all summer. All your buyer needs to do is move in!!! Everything has been done!
Property Specifics
| Condos/Townhomes | |
| 2 | |
| — | |
| 1976 | |
| Full | |
| OAKWOOD | |
| No | |
| — |
| Lake | |
| The Crossings | |
| 358 / Monthly | |
| Insurance,Clubhouse,Exercise Facilities,Pool,Exterior Maintenance,Lawn Care,Snow Removal | |
| Lake Michigan | |
| Public Sewer | |
| 10591656 | |
| 15304080380000 |
Nearby Schools
| NAME: | DISTRICT: | DISTANCE: | |
|---|---|---|---|
|
Grade School
Kildeer Countryside Elementary S |
96 | — | |
|
Middle School
Woodlawn Middle School |
96 | Not in DB | |
|
High School
Adlai E Stevenson High School |
125 | Not in DB | |
Property History
| DATE: | EVENT: | PRICE: | SOURCE: |
|---|---|---|---|
| 28 Feb, 2020 | Sold | $290,000 | MRED MLS |
| 19 Jan, 2020 | Under contract | $308,999 | MRED MLS |
| 12 Dec, 2019 | Listed for sale | $308,999 | MRED MLS |
Room Specifics
Total Bedrooms: 3
Bedrooms Above Ground: 3
Bedrooms Below Ground: 0
Dimensions: —
Floor Type: Carpet
Dimensions: —
Floor Type: Carpet
Full Bathrooms: 3
Bathroom Amenities: Separate Shower
Bathroom in Basement: 0
Rooms: Recreation Room
Basement Description: Finished
Other Specifics
| 1 | |
| Concrete Perimeter | |
| Asphalt | |
| Patio, Storms/Screens, Cable Access | |
| Common Grounds | |
| COMMON | |
| — | |
| Full | |
| First Floor Laundry, Laundry Hook-Up in Unit | |
| Range, Microwave, Dishwasher, Refrigerator, Washer, Dryer, Disposal, Stainless Steel Appliance(s) | |
| Not in DB | |
| — | |
| — | |
| Park, Party Room, Pool, Tennis Court(s) | |
| — |
Tax History
| Year | Property Taxes |
|---|---|
| 2020 | $7,000 |
Contact Agent
Nearby Similar Homes
Nearby Sold Comparables
Contact Agent
Listing Provided By
RE/MAX Suburban







