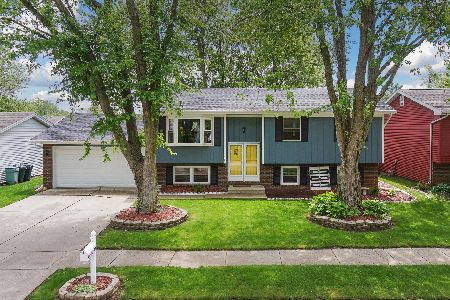1213 George Drive, Normal, Illinois 61761
$162,500
|
Sold
|
|
| Status: | Closed |
| Sqft: | 2,280 |
| Cost/Sqft: | $72 |
| Beds: | 4 |
| Baths: | 2 |
| Year Built: | 1976 |
| Property Taxes: | $4,285 |
| Days On Market: | 2004 |
| Lot Size: | 0,17 |
Description
Awesome updated, walk-out home in Normal! Open floor plan features all new carpet & interior paint 7/2020! Home includes Four generous bedrooms & 2 full baths in total. HUGE walkout lower level boasts tons of natural lighting, wood laminate flooring, full bath & 4th bedroom....& plenty of room for entertaining! Walkout onto either the deck or the patio through the pergola & into the fully fenced backyard. Enjoy the firepit, new under deck storage with lattice gate & shed. New roof 2013 with 30 year architectural shingles (30 shingle warranty). All new Luxury Vinyl Plank upstairs: 2019. Ecobee 3 wifi thermostat stays. 90% efficient Furnace. Water Heater: 12/2016. Spacious laundry room with cabinets. Attached TWO Car garage with pull-down attic stairs. Solid woodworking & cabinetry, Stainless appliances, updated light fixtures & ceiling fans, Anderson windows, hardwired for ethernet & pride of ownership throughout!
Property Specifics
| Single Family | |
| — | |
| Bi-Level | |
| 1976 | |
| Full,Walkout | |
| — | |
| No | |
| 0.17 |
| Mc Lean | |
| Mission Hills | |
| — / Not Applicable | |
| None | |
| Public | |
| Public Sewer | |
| 10794563 | |
| 1427205007 |
Nearby Schools
| NAME: | DISTRICT: | DISTANCE: | |
|---|---|---|---|
|
Grade School
Sugar Creek Elementary |
5 | — | |
|
Middle School
Kingsley Jr High |
5 | Not in DB | |
|
High School
Normal Community High School |
5 | Not in DB | |
Property History
| DATE: | EVENT: | PRICE: | SOURCE: |
|---|---|---|---|
| 14 Sep, 2020 | Sold | $162,500 | MRED MLS |
| 26 Jul, 2020 | Under contract | $165,000 | MRED MLS |
| 24 Jul, 2020 | Listed for sale | $165,000 | MRED MLS |
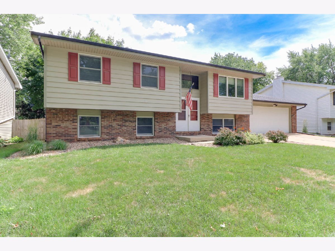
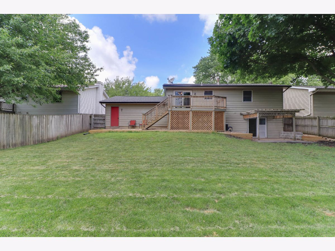
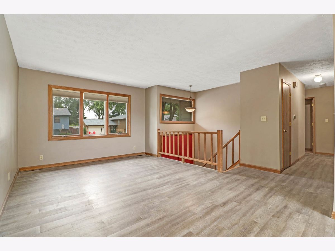
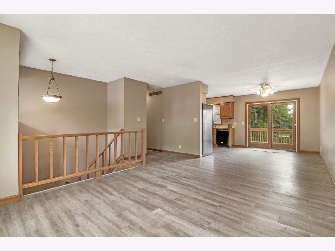
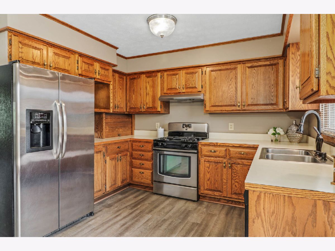
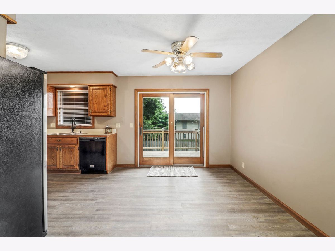
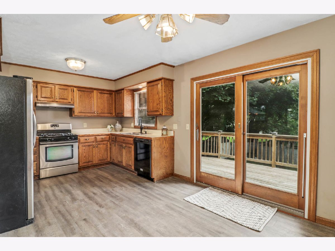
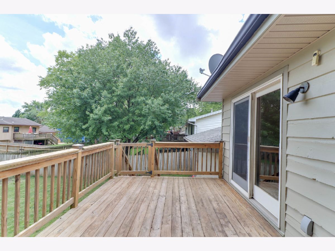
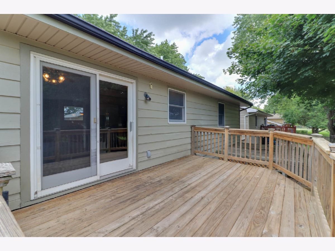
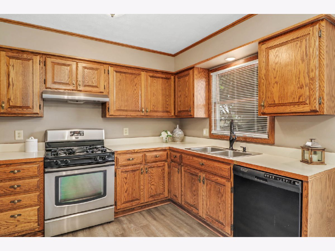
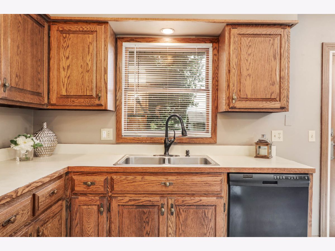
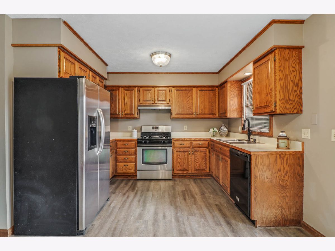
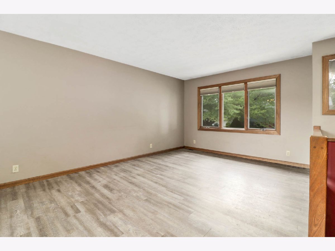
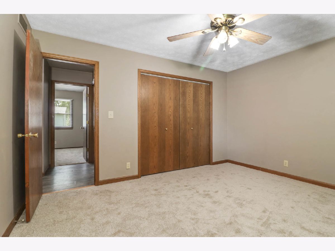
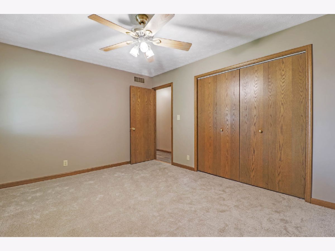
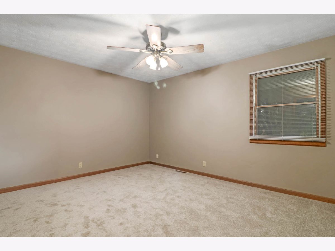
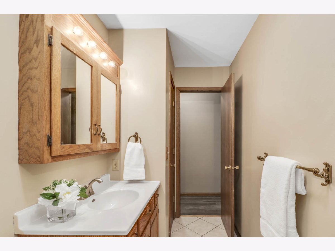
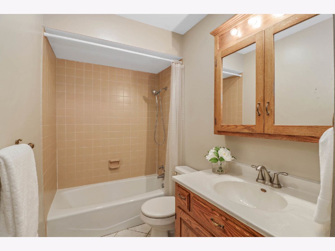
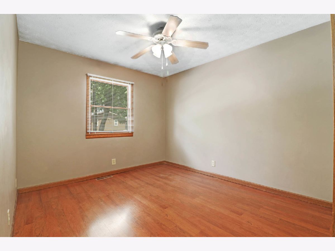
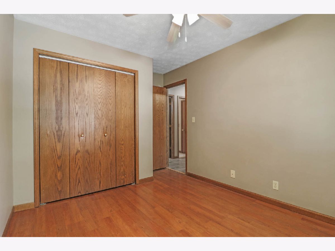
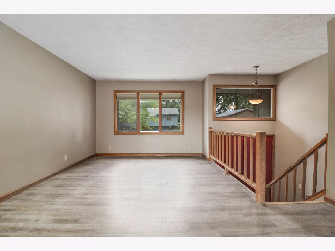
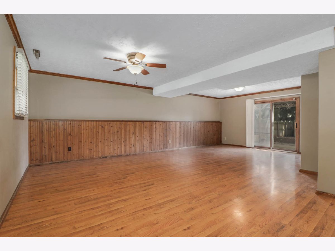
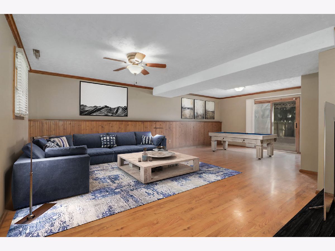
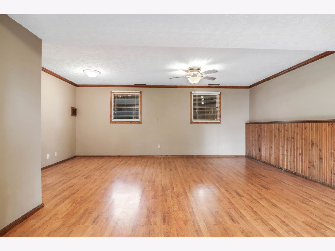
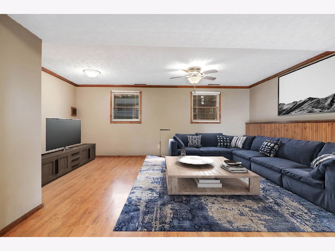
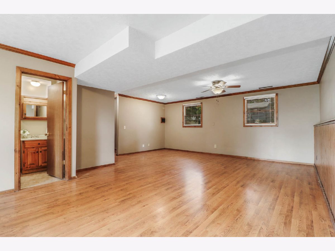
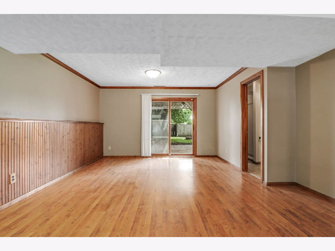
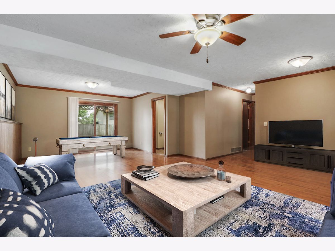
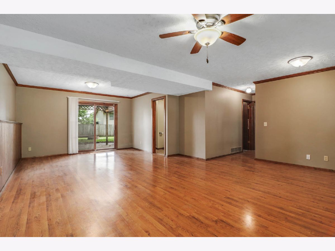
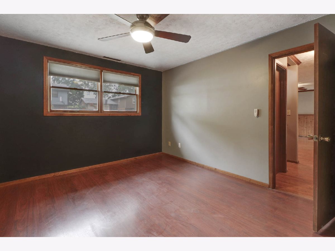
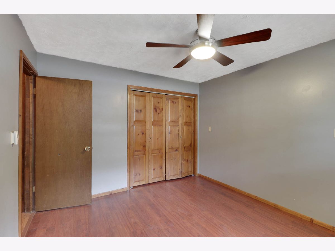
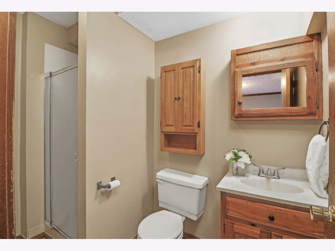
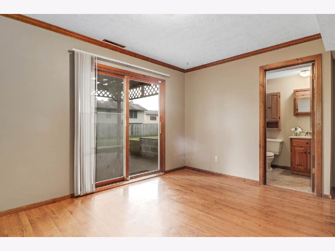
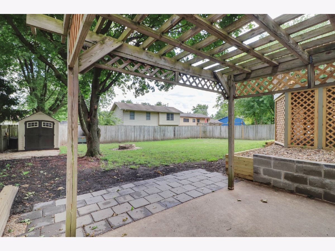
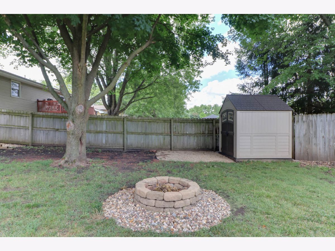
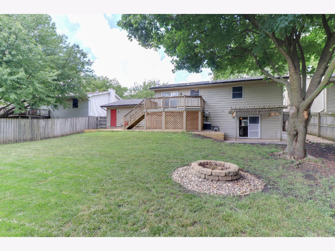
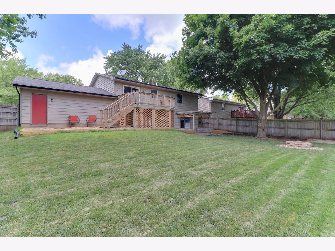
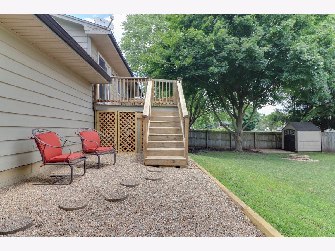
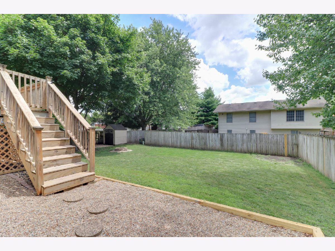
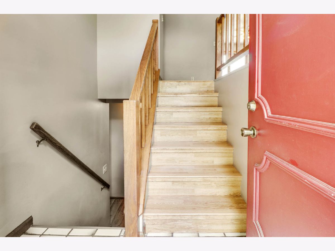
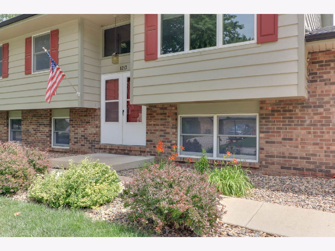
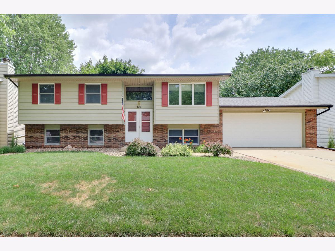
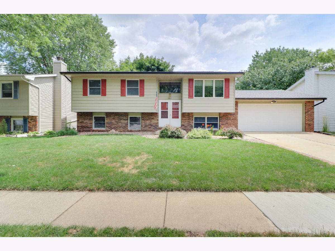
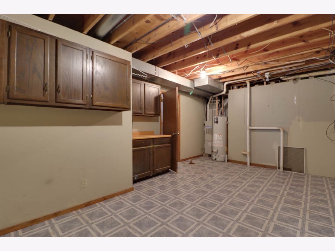
Room Specifics
Total Bedrooms: 4
Bedrooms Above Ground: 4
Bedrooms Below Ground: 0
Dimensions: —
Floor Type: Wood Laminate
Dimensions: —
Floor Type: Carpet
Dimensions: —
Floor Type: Wood Laminate
Full Bathrooms: 2
Bathroom Amenities: Separate Shower
Bathroom in Basement: 1
Rooms: No additional rooms
Basement Description: Partially Finished,Exterior Access,Egress Window
Other Specifics
| 2 | |
| — | |
| Concrete | |
| Deck, Patio, Fire Pit | |
| Fenced Yard,Landscaped,Mature Trees | |
| 69 X 108 | |
| Pull Down Stair | |
| — | |
| Wood Laminate Floors, First Floor Bedroom, First Floor Full Bath | |
| Range, Dishwasher, Refrigerator, Range Hood | |
| Not in DB | |
| Curbs, Sidewalks, Street Lights, Street Paved | |
| — | |
| — | |
| — |
Tax History
| Year | Property Taxes |
|---|---|
| 2020 | $4,285 |
Contact Agent
Nearby Similar Homes
Contact Agent
Listing Provided By
Berkshire Hathaway Central Illinois Realtors







