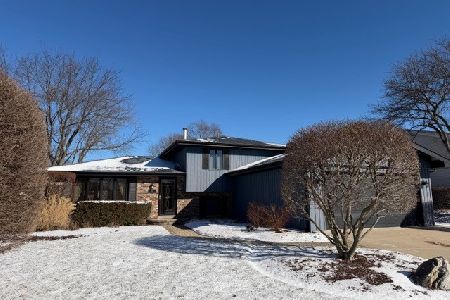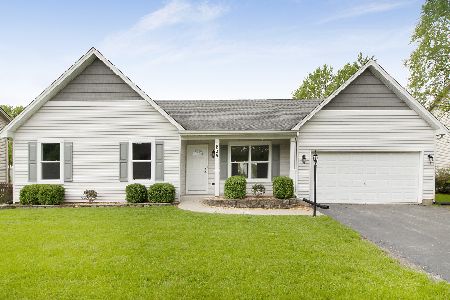1213 Glen Mor Drive, Shorewood, Illinois 60404
$336,000
|
Sold
|
|
| Status: | Closed |
| Sqft: | 2,100 |
| Cost/Sqft: | $159 |
| Beds: | 3 |
| Baths: | 3 |
| Year Built: | 1999 |
| Property Taxes: | $5,189 |
| Days On Market: | 1640 |
| Lot Size: | 0,27 |
Description
Remarkable, original owner, in popular Foxbend! The perfect location, sprawling ranch with three car garage this is a MUST SEE! Semi custom built with many additions others do not have! Cozy front porch greets you upon entering. Grande family room & updated kitchen with island, granite counter tops, backsplash and newer appliances! Owners suite with extended owners bathroom! All large sprawling open bedrooms! Perfectly finished basement with third bath, 2 additional bedrooms, family room, and flex area! Beautiful! Perfectly Landscaped w. sprinkler system, fenced, stunning patio and bonus shed! Three car garage is finished and heated. This is the largest Ranch in fox bend with loads of extras! Newer roof (10years), garage doors, and even new Pella Windows! It's a 10! And in Troy/Minooka schools!
Property Specifics
| Single Family | |
| — | |
| Ranch | |
| 1999 | |
| Partial | |
| — | |
| No | |
| 0.27 |
| Will | |
| Fox Bend | |
| — / Not Applicable | |
| None | |
| Public | |
| Public Sewer | |
| 11166658 | |
| 0506084050230000 |
Nearby Schools
| NAME: | DISTRICT: | DISTANCE: | |
|---|---|---|---|
|
High School
Minooka Community High School |
111 | Not in DB | |
Property History
| DATE: | EVENT: | PRICE: | SOURCE: |
|---|---|---|---|
| 7 Sep, 2021 | Sold | $336,000 | MRED MLS |
| 24 Jul, 2021 | Under contract | $334,900 | MRED MLS |
| 23 Jul, 2021 | Listed for sale | $334,900 | MRED MLS |
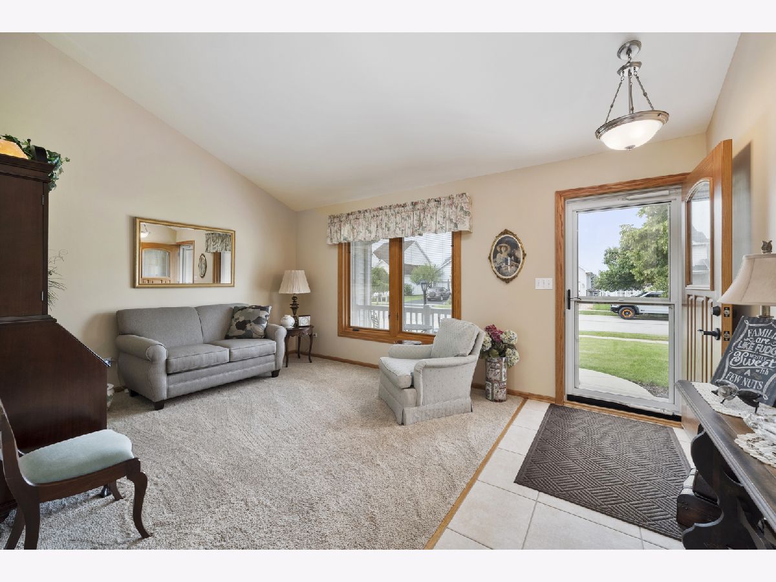







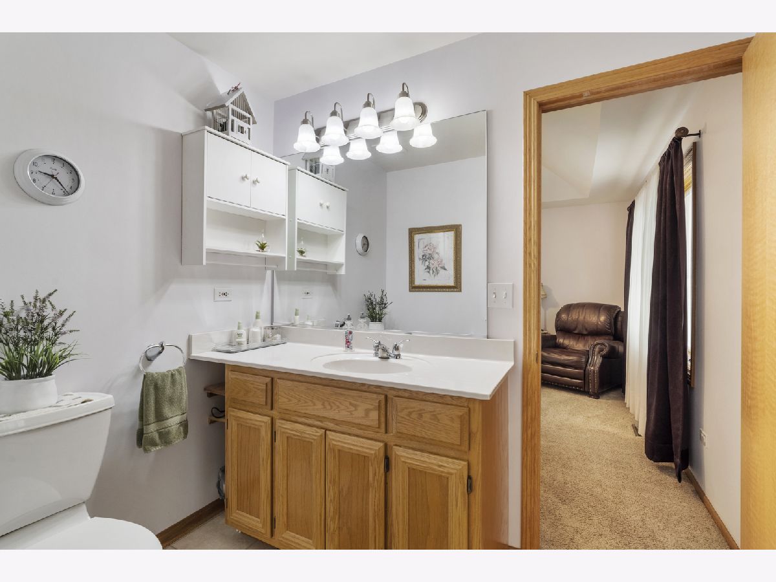




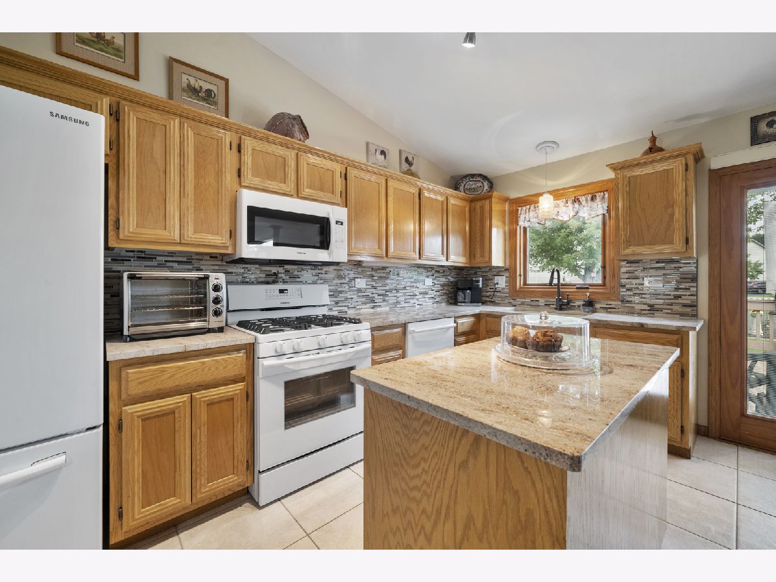



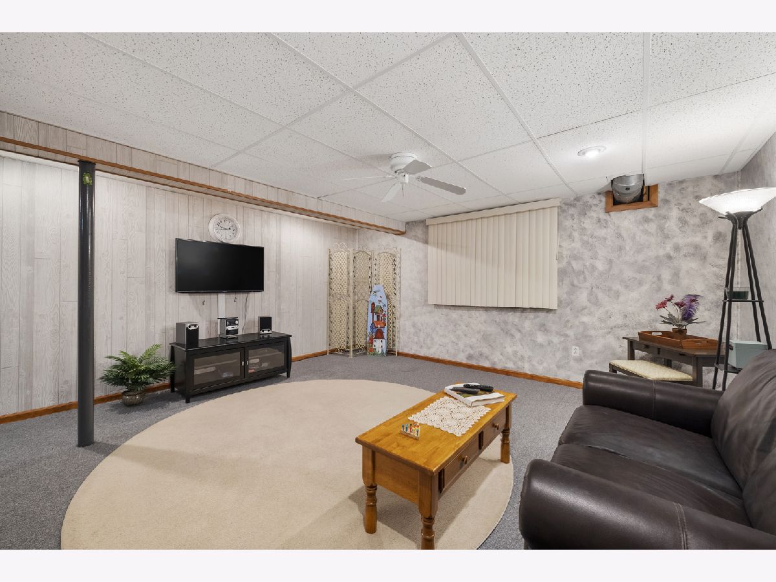

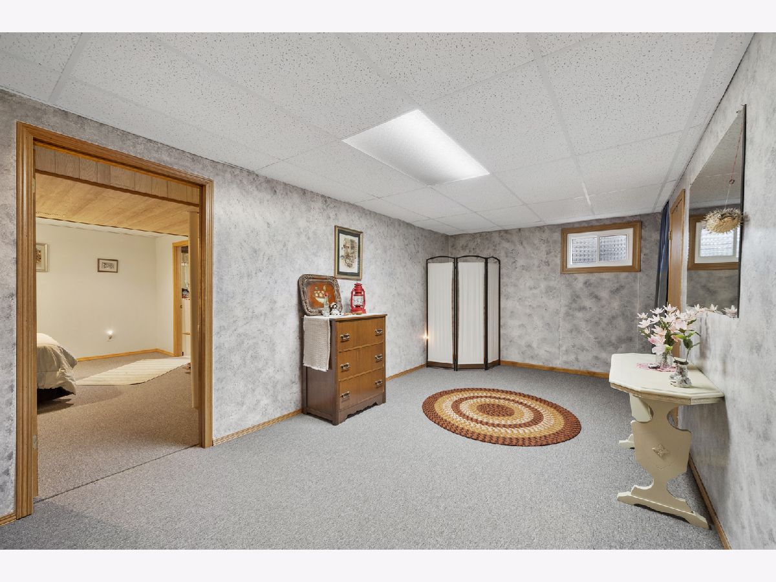



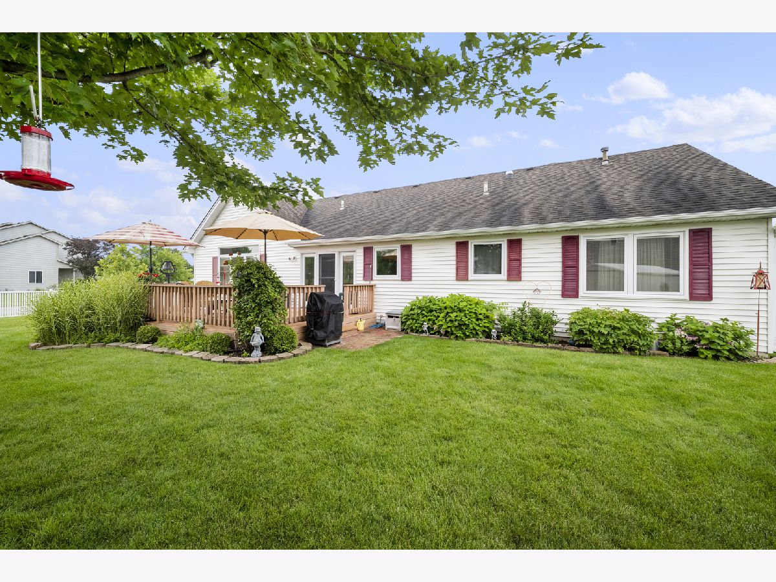
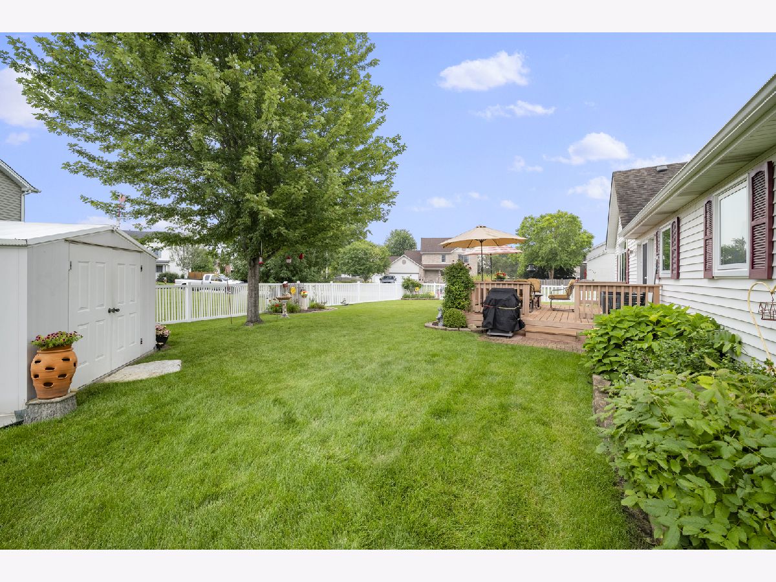

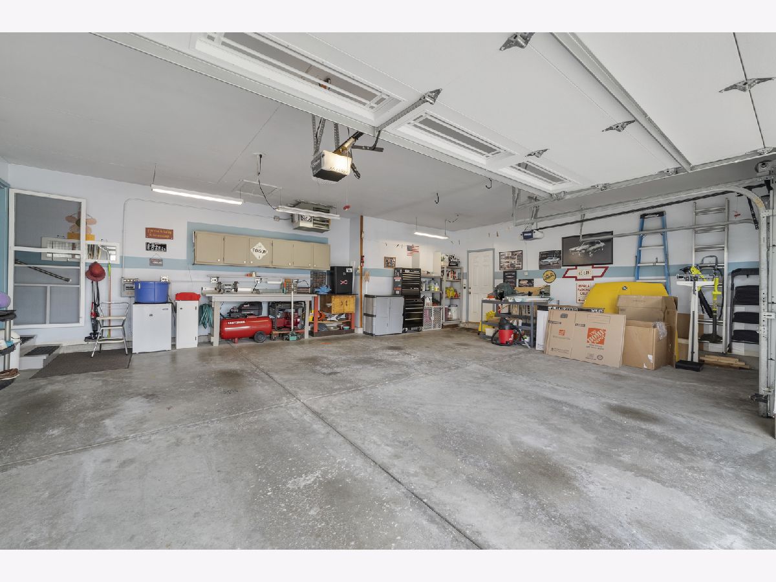

Room Specifics
Total Bedrooms: 5
Bedrooms Above Ground: 3
Bedrooms Below Ground: 2
Dimensions: —
Floor Type: Carpet
Dimensions: —
Floor Type: Carpet
Dimensions: —
Floor Type: Carpet
Dimensions: —
Floor Type: —
Full Bathrooms: 3
Bathroom Amenities: —
Bathroom in Basement: 1
Rooms: Bedroom 5,Den,Recreation Room
Basement Description: Finished
Other Specifics
| 3 | |
| Concrete Perimeter | |
| Concrete | |
| Deck | |
| Corner Lot,Fenced Yard,Landscaped | |
| 112X109X88X117 | |
| — | |
| Full | |
| Vaulted/Cathedral Ceilings, First Floor Laundry, First Floor Full Bath, Ceiling - 9 Foot, Open Floorplan, Special Millwork, Granite Counters | |
| Range, Microwave, Dishwasher, Refrigerator, Washer, Dryer, Water Softener Owned | |
| Not in DB | |
| Park, Lake, Curbs, Sidewalks, Street Lights, Street Paved | |
| — | |
| — | |
| — |
Tax History
| Year | Property Taxes |
|---|---|
| 2021 | $5,189 |
Contact Agent
Nearby Similar Homes
Nearby Sold Comparables
Contact Agent
Listing Provided By
RE/MAX Ultimate Professionals

