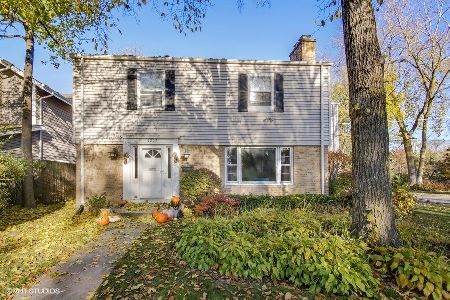1213 Glencoe Avenue, Highland Park, Illinois 60035
$925,000
|
Sold
|
|
| Status: | Closed |
| Sqft: | 0 |
| Cost/Sqft: | — |
| Beds: | 4 |
| Baths: | 5 |
| Year Built: | 2008 |
| Property Taxes: | $18,735 |
| Days On Market: | 5949 |
| Lot Size: | 0,00 |
Description
Charming Stone & Cedar home in East Highland Park this 1 1/2 year Greenview home features 1st floor office & family room adjacent to the huge kitchen. 4 bedroom & 3.1 baths, large finished lower level with high ceilings, gracious rec room, extra bed room w/ bath & exercise room. Generous room sizes & completely fenced backyard add to the appeal. Conveniently located. Walk to school, town, train & lake.
Property Specifics
| Single Family | |
| — | |
| Colonial | |
| 2008 | |
| Full | |
| — | |
| No | |
| — |
| Lake | |
| — | |
| 0 / Not Applicable | |
| None | |
| Lake Michigan | |
| Public Sewer | |
| 07356955 | |
| 16262160200000 |
Nearby Schools
| NAME: | DISTRICT: | DISTANCE: | |
|---|---|---|---|
|
Grade School
Lincoln Elementary School |
112 | — | |
|
Middle School
Edgewood Middle School |
112 | Not in DB | |
|
High School
Highland Park High School |
113 | Not in DB | |
Property History
| DATE: | EVENT: | PRICE: | SOURCE: |
|---|---|---|---|
| 28 Mar, 2008 | Sold | $1,025,000 | MRED MLS |
| 20 Feb, 2008 | Under contract | $1,099,900 | MRED MLS |
| — | Last price change | $1,184,900 | MRED MLS |
| 31 Jul, 2007 | Listed for sale | $1,199,000 | MRED MLS |
| 13 Apr, 2010 | Sold | $925,000 | MRED MLS |
| 12 Feb, 2010 | Under contract | $975,000 | MRED MLS |
| 13 Oct, 2009 | Listed for sale | $975,000 | MRED MLS |
Room Specifics
Total Bedrooms: 4
Bedrooms Above Ground: 4
Bedrooms Below Ground: 0
Dimensions: —
Floor Type: Carpet
Dimensions: —
Floor Type: Carpet
Dimensions: —
Floor Type: Carpet
Full Bathrooms: 5
Bathroom Amenities: Whirlpool,Separate Shower
Bathroom in Basement: 1
Rooms: Den,Eating Area,Exercise Room,Study,Utility Room-1st Floor
Basement Description: Finished
Other Specifics
| 2 | |
| — | |
| Asphalt | |
| — | |
| — | |
| 50X200 | |
| Unfinished | |
| Full | |
| — | |
| Double Oven, Microwave, Dishwasher, Refrigerator, Washer, Dryer, Disposal | |
| Not in DB | |
| — | |
| — | |
| — | |
| Wood Burning, Gas Starter |
Tax History
| Year | Property Taxes |
|---|---|
| 2008 | $9,874 |
| 2010 | $18,735 |
Contact Agent
Nearby Similar Homes
Nearby Sold Comparables
Contact Agent
Listing Provided By
Baird & Warner









