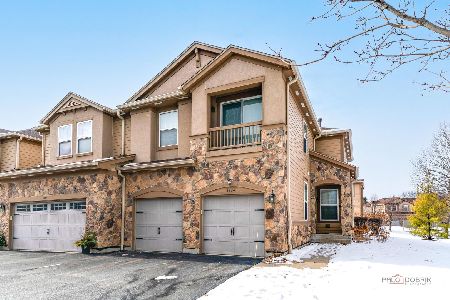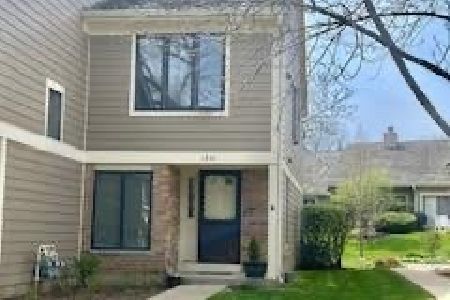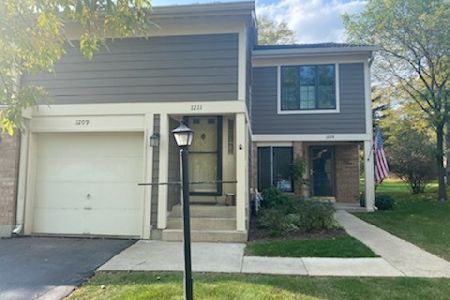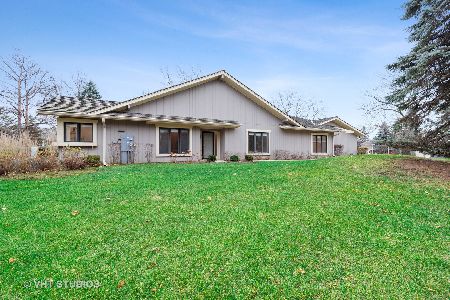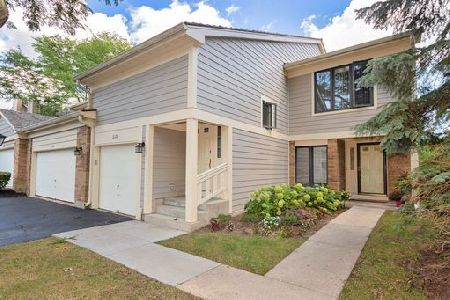1213 Gulfstream Parkway, Libertyville, Illinois 60048
$250,000
|
Sold
|
|
| Status: | Closed |
| Sqft: | 1,770 |
| Cost/Sqft: | $146 |
| Beds: | 3 |
| Baths: | 3 |
| Year Built: | 1986 |
| Property Taxes: | $7,002 |
| Days On Market: | 2113 |
| Lot Size: | 0,00 |
Description
Well maintained end-unit in Riva Ridge! All you have to do is move in. Freshly painted in today's sought-after color palette. New siding and wood laminate flooring in 2019. The living room features soaring ceilings offering so much natural light, a gas fireplace a perfect place to enjoy cozy nights in and opens to the dining room. In the heart of the home, the kitchen you will find cherry cabinets, granite counter tops, stainless steel appliances, separate eating area with planners' desk and slider to your private patio. Laundry room and half bath complete the main level. Upstairs you will find the master suite with vaulted ceiling, walk-in closet and ensuite featuring separate dressing area, soaking tub, and separate shower. Two additional spacious bedrooms and full bath complete the second level. Truly a place to call home! Close to so much; restaurants, shopping, train, and everything downtown Libertyville has to offer!
Property Specifics
| Condos/Townhomes | |
| 2 | |
| — | |
| 1986 | |
| None | |
| 103 | |
| No | |
| — |
| Lake | |
| Riva Ridge I | |
| 227 / Monthly | |
| Water,Insurance,TV/Cable,Exterior Maintenance,Lawn Care,Scavenger,Snow Removal | |
| Lake Michigan,Public | |
| Public Sewer | |
| 10713415 | |
| 11282021250000 |
Nearby Schools
| NAME: | DISTRICT: | DISTANCE: | |
|---|---|---|---|
|
Grade School
Townline Elementary School |
73 | — | |
|
Middle School
Hawthorn Elementary School (nor |
73 | Not in DB | |
|
High School
Libertyville High School |
128 | Not in DB | |
|
Alternate High School
Vernon Hills High School |
— | Not in DB | |
Property History
| DATE: | EVENT: | PRICE: | SOURCE: |
|---|---|---|---|
| 30 Jun, 2020 | Sold | $250,000 | MRED MLS |
| 19 May, 2020 | Under contract | $259,000 | MRED MLS |
| 13 May, 2020 | Listed for sale | $259,000 | MRED MLS |
































Room Specifics
Total Bedrooms: 3
Bedrooms Above Ground: 3
Bedrooms Below Ground: 0
Dimensions: —
Floor Type: Carpet
Dimensions: —
Floor Type: Carpet
Full Bathrooms: 3
Bathroom Amenities: Separate Shower,Double Sink,Soaking Tub
Bathroom in Basement: 0
Rooms: Eating Area
Basement Description: None
Other Specifics
| 2 | |
| — | |
| Asphalt | |
| Patio, Storms/Screens, End Unit | |
| Cul-De-Sac,Landscaped | |
| COMMON | |
| — | |
| Full | |
| Vaulted/Cathedral Ceilings, Skylight(s), Wood Laminate Floors, First Floor Laundry, Walk-In Closet(s) | |
| Double Oven, Microwave, Dishwasher, Refrigerator, Disposal, Stainless Steel Appliance(s), Range Hood | |
| Not in DB | |
| — | |
| — | |
| — | |
| Attached Fireplace Doors/Screen, Gas Log, Gas Starter |
Tax History
| Year | Property Taxes |
|---|---|
| 2020 | $7,002 |
Contact Agent
Nearby Similar Homes
Nearby Sold Comparables
Contact Agent
Listing Provided By
RE/MAX Suburban


