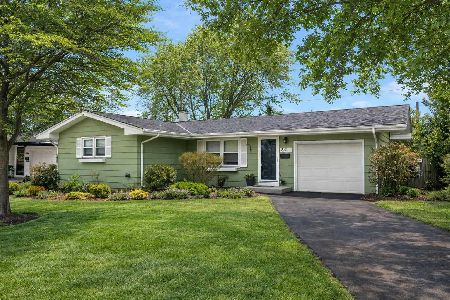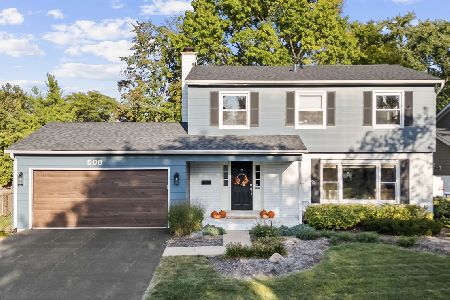1213 Howard Street, St Charles, Illinois 60174
$235,000
|
Sold
|
|
| Status: | Closed |
| Sqft: | 2,408 |
| Cost/Sqft: | $105 |
| Beds: | 5 |
| Baths: | 3 |
| Year Built: | 1965 |
| Property Taxes: | $6,104 |
| Days On Market: | 3770 |
| Lot Size: | 0,25 |
Description
This spacious 5BR/3BA home sits on a large lot in the ideal location! Walk to parks and schools, minutes to downtown St Charles or Geneva. Fenced backyard with patio and large deck. Step inside to find an open floor plan, hardwood floors and plenty of windows for natural light. Catch up with friends in the inviting living room. Enjoy special meals in the adjacent dining room with backyard views. The eat-in kitchen boasts stainless steel appliances, closet pantry and eating area. Unwind in the master suite with private bath. All bedrooms on the main level offer hardwood flooring. The finished walkout lower level boasts a family room with brick fireplace, 5th bedroom, den and laundry. Additional features include a 2-car garage with storage nook, mature landscaping, spiral staircase from the deck to the patio and much more. This home offers everything for the whole family and you can't beat the location!
Property Specifics
| Single Family | |
| — | |
| Bi-Level | |
| 1965 | |
| Full,Walkout | |
| — | |
| No | |
| 0.25 |
| Kane | |
| — | |
| 0 / Not Applicable | |
| None | |
| Public | |
| Public Sewer | |
| 09058785 | |
| 0933256001 |
Nearby Schools
| NAME: | DISTRICT: | DISTANCE: | |
|---|---|---|---|
|
Grade School
Davis Elementary School |
303 | — | |
|
Middle School
Thompson Middle School |
303 | Not in DB | |
|
High School
St Charles East High School |
303 | Not in DB | |
Property History
| DATE: | EVENT: | PRICE: | SOURCE: |
|---|---|---|---|
| 9 Aug, 2013 | Sold | $227,500 | MRED MLS |
| 28 Jun, 2013 | Under contract | $234,900 | MRED MLS |
| 17 May, 2013 | Listed for sale | $234,900 | MRED MLS |
| 27 Jan, 2016 | Sold | $235,000 | MRED MLS |
| 13 Dec, 2015 | Under contract | $252,500 | MRED MLS |
| — | Last price change | $259,900 | MRED MLS |
| 8 Oct, 2015 | Listed for sale | $259,900 | MRED MLS |
Room Specifics
Total Bedrooms: 5
Bedrooms Above Ground: 5
Bedrooms Below Ground: 0
Dimensions: —
Floor Type: Hardwood
Dimensions: —
Floor Type: Hardwood
Dimensions: —
Floor Type: Hardwood
Dimensions: —
Floor Type: —
Full Bathrooms: 3
Bathroom Amenities: —
Bathroom in Basement: 1
Rooms: Bedroom 5,Den,Eating Area
Basement Description: Finished,Crawl,Exterior Access
Other Specifics
| 2 | |
| Concrete Perimeter | |
| Concrete | |
| Deck, Patio, Storms/Screens | |
| Corner Lot,Fenced Yard,Landscaped | |
| 143X75X136X77 | |
| Full,Unfinished | |
| Full | |
| Hardwood Floors, Wood Laminate Floors | |
| Range, Microwave, Dishwasher, Refrigerator, Disposal | |
| Not in DB | |
| Sidewalks, Street Lights, Street Paved | |
| — | |
| — | |
| Wood Burning, Gas Starter |
Tax History
| Year | Property Taxes |
|---|---|
| 2013 | $6,198 |
| 2016 | $6,104 |
Contact Agent
Nearby Similar Homes
Nearby Sold Comparables
Contact Agent
Listing Provided By
RE/MAX All Pro






