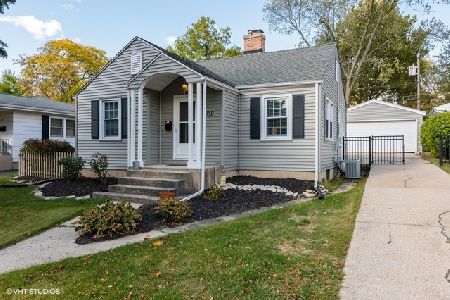1213 Illinois Street, Wheaton, Illinois 60187
$335,000
|
Sold
|
|
| Status: | Closed |
| Sqft: | 1,164 |
| Cost/Sqft: | $296 |
| Beds: | 3 |
| Baths: | 1 |
| Year Built: | 1954 |
| Property Taxes: | $7,084 |
| Days On Market: | 1637 |
| Lot Size: | 0,17 |
Description
Whether you are buying first home or looking to downsize, this coveted ranch home provides an ideal in town option with it's highly desirable location near downtown Wheaton. Thoughtful blend of of original character and modern amenities. Professionally designed custom kitchen remodel is stunning and will please even the most discerning of chefs! High end range hood and stainless steel appliances, custom cabinets, quartz counters, designer lighting. Enjoy entertaining with the kitchen flowing into the designer custom built in seating area with open floor plan to living room. Be Spacious family room in downstairs adds additional room for everyone including use as private home office! Enjoy coffee or summer meals on the spacious patio overlooking well kept yard and garden boxes. Sunny rooms, beautiful original hardwood floors, updated bathroom and full, partially finished basement with tons of storage all within short biking distance of downtown Wheaton, College Ave Metra station, prairie path, Marianos and Lowell Elementary school. Vibrant neighborhood, charming, tree lined street. 2 car detached garage and beautiful professionally landscaped yard. LIST OF IMPROVEMENTS INCLUDES: Kitchen remodel 2018, New stainless steel appliances 2018, New furnace and central air 2015, New custom Banquette bench 2018, new copper plumbing from hot water heater to laundry and kitchen 2015. Freezer, washer and dryer in basement are included. See attached Feature Sheet under additional documents for more. This is a fabulous home!! Be sure to click on the video icon for walk thru tour.
Property Specifics
| Single Family | |
| — | |
| Ranch | |
| 1954 | |
| Full | |
| — | |
| No | |
| 0.17 |
| Du Page | |
| — | |
| — / Not Applicable | |
| None | |
| Lake Michigan | |
| Public Sewer | |
| 11142477 | |
| 0515311010 |
Nearby Schools
| NAME: | DISTRICT: | DISTANCE: | |
|---|---|---|---|
|
Grade School
Lowell Elementary School |
200 | — | |
|
Middle School
Franklin Middle School |
200 | Not in DB | |
|
High School
Wheaton North High School |
200 | Not in DB | |
Property History
| DATE: | EVENT: | PRICE: | SOURCE: |
|---|---|---|---|
| 19 Jun, 2015 | Sold | $266,500 | MRED MLS |
| 10 Apr, 2015 | Under contract | $279,900 | MRED MLS |
| 4 Mar, 2015 | Listed for sale | $279,900 | MRED MLS |
| 24 Sep, 2021 | Sold | $335,000 | MRED MLS |
| 14 Aug, 2021 | Under contract | $345,000 | MRED MLS |
| 5 Aug, 2021 | Listed for sale | $345,000 | MRED MLS |

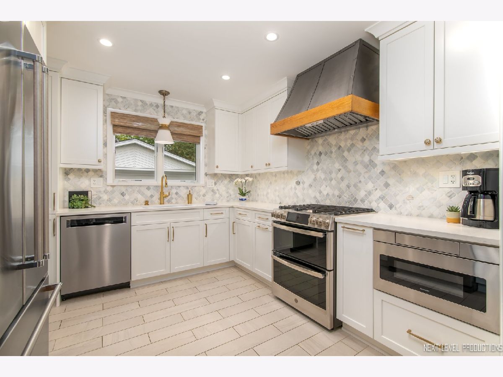
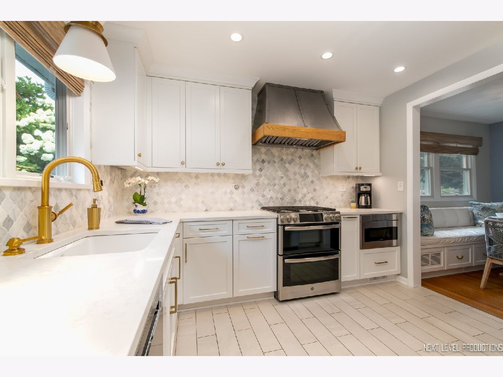
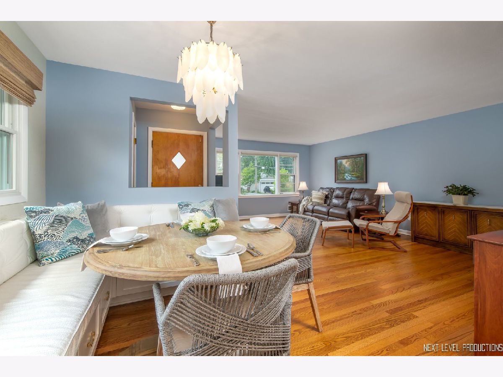
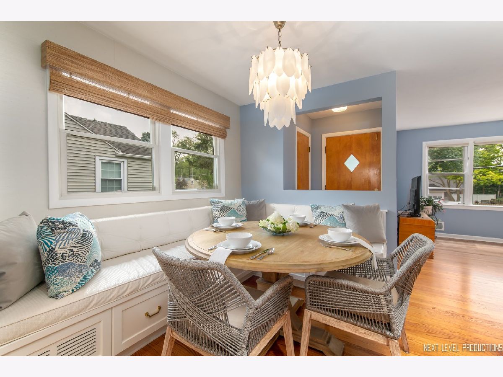
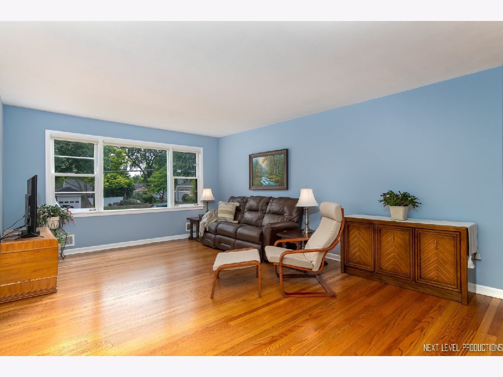
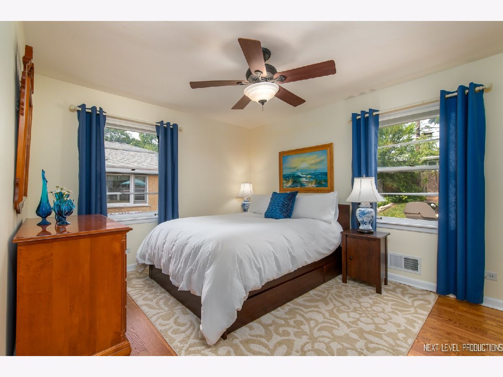
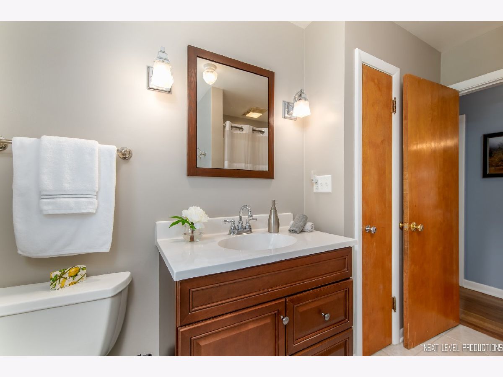
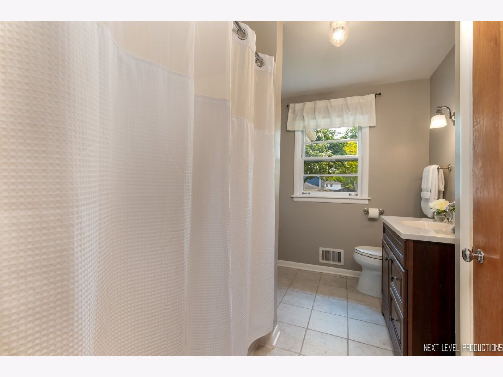
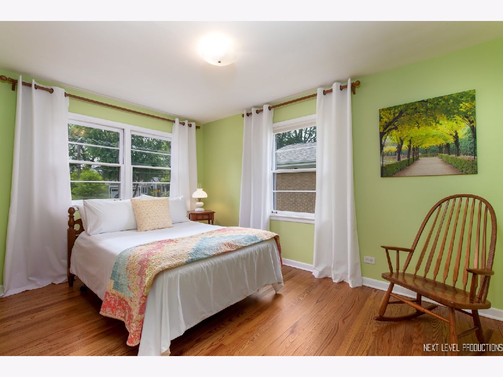
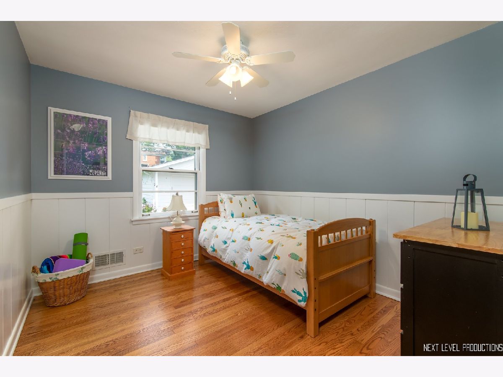
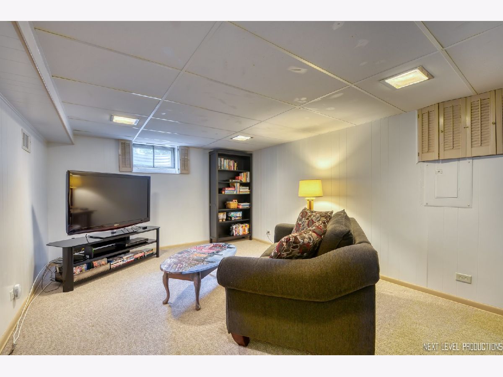
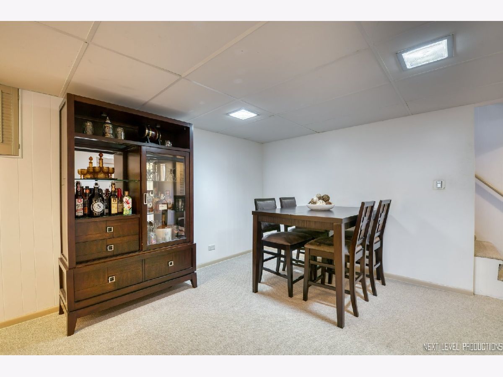
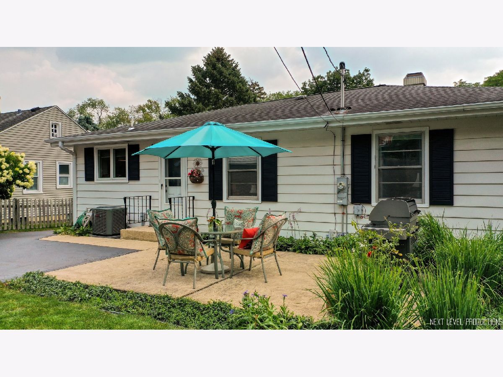
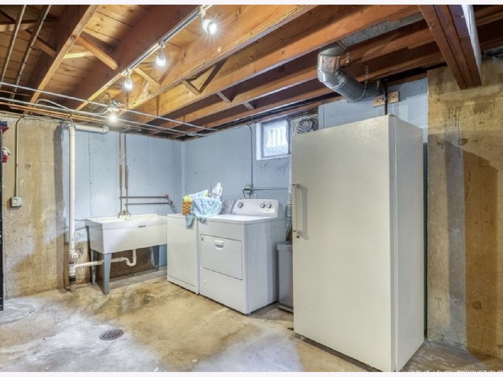
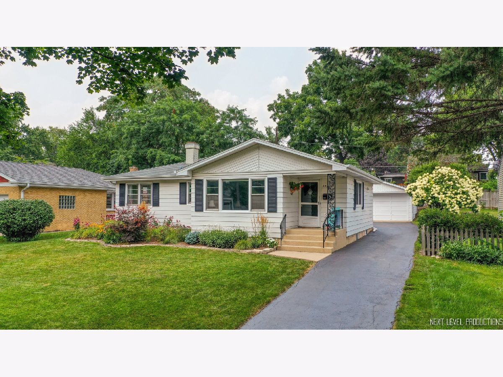
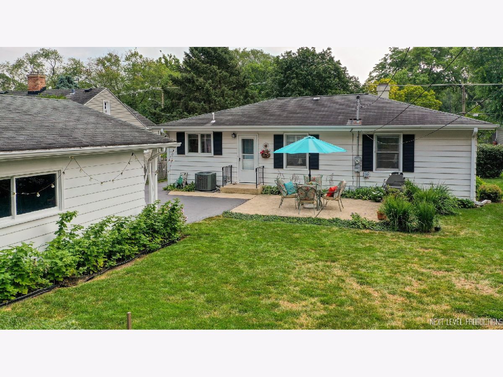
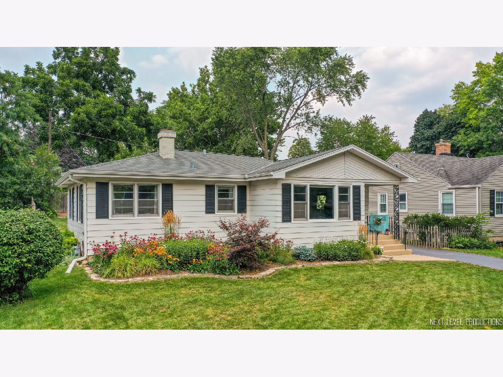
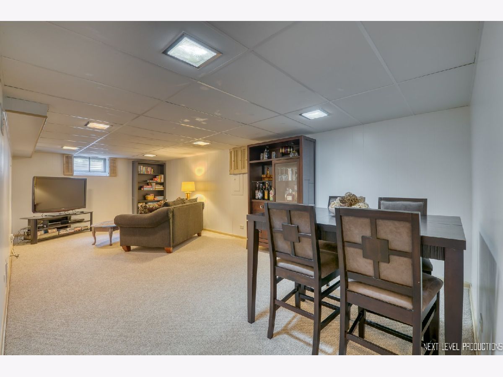
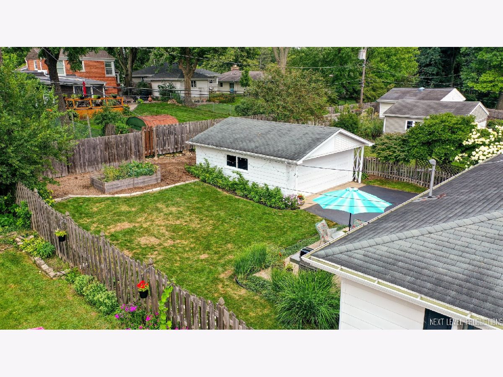
Room Specifics
Total Bedrooms: 3
Bedrooms Above Ground: 3
Bedrooms Below Ground: 0
Dimensions: —
Floor Type: Hardwood
Dimensions: —
Floor Type: Hardwood
Full Bathrooms: 1
Bathroom Amenities: —
Bathroom in Basement: 0
Rooms: No additional rooms
Basement Description: Partially Finished
Other Specifics
| 2 | |
| — | |
| Asphalt | |
| Patio | |
| — | |
| 56 X 130 | |
| — | |
| None | |
| Hardwood Floors, First Floor Bedroom, First Floor Full Bath | |
| Range, Dishwasher, Refrigerator, Microwave | |
| Not in DB | |
| Curbs, Street Lights, Street Paved | |
| — | |
| — | |
| — |
Tax History
| Year | Property Taxes |
|---|---|
| 2015 | $5,604 |
| 2021 | $7,084 |
Contact Agent
Nearby Similar Homes
Nearby Sold Comparables
Contact Agent
Listing Provided By
Realty Executives Premiere




