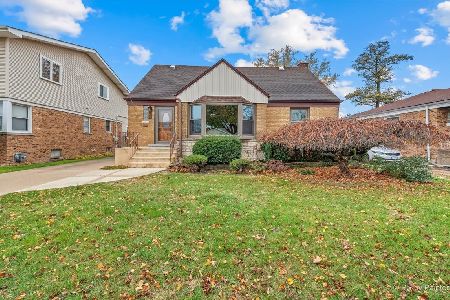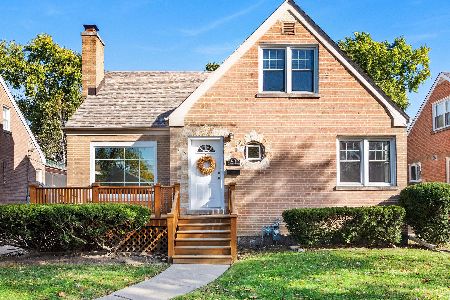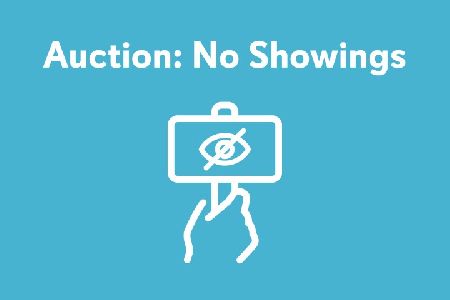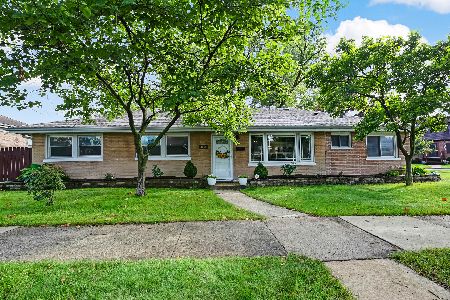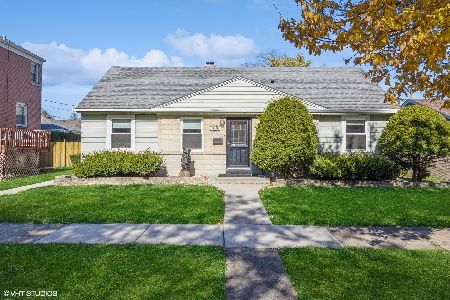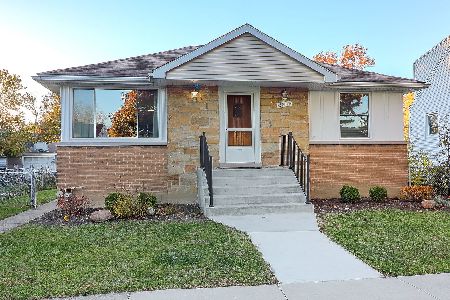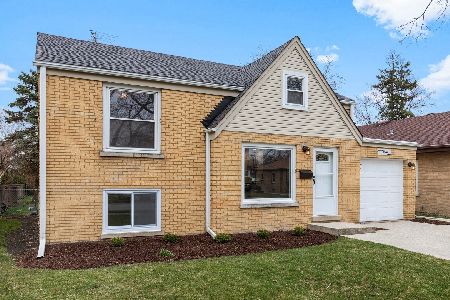1213 Kemman Avenue, La Grange Park, Illinois 60526
$220,000
|
Sold
|
|
| Status: | Closed |
| Sqft: | 0 |
| Cost/Sqft: | — |
| Beds: | 2 |
| Baths: | 1 |
| Year Built: | 1951 |
| Property Taxes: | $6,759 |
| Days On Market: | 2608 |
| Lot Size: | 0,15 |
Description
Perfect home with great updates for a first time buyer or downsizer! Mid-century modern feel throughout! Gleaming hardwood floors throughout first floor including new hardwood floor in kitchen and dining. New subway tile backsplash in kitchen. Newer windows, roof, furnace and CAC. Stylish white penny-tile floor and new vanity in bathroom. Handsome stone wood-burning fireplace. Wide, arched entryways. Newer light fixtures and stainless steel appliances. Pull-down stairs to attic. 2 car garage with concrete drive and patio. Refurbished concrete front and side steps. Low maintenance exterior with brick, stone, aluminum trim and vinyl windows. Easy expansion potential in the large open basement. Large backyard! This is a well-maintained, solid brick & stone ranch situated on a pretty tree-lined street just blocks to bike trails & forest preserve. Super clean!
Property Specifics
| Single Family | |
| — | |
| Ranch | |
| 1951 | |
| Full | |
| RANCH | |
| No | |
| 0.15 |
| Cook | |
| — | |
| 0 / Not Applicable | |
| None | |
| Lake Michigan,Public | |
| Public Sewer | |
| 10100809 | |
| 15273160090000 |
Nearby Schools
| NAME: | DISTRICT: | DISTANCE: | |
|---|---|---|---|
|
Grade School
Brook Park Elementary School |
95 | — | |
|
Middle School
S E Gross Middle School |
95 | Not in DB | |
|
High School
Riverside Brookfield Twp Senior |
208 | Not in DB | |
Property History
| DATE: | EVENT: | PRICE: | SOURCE: |
|---|---|---|---|
| 12 Aug, 2011 | Sold | $135,000 | MRED MLS |
| 7 Jul, 2011 | Under contract | $149,000 | MRED MLS |
| 30 Jun, 2011 | Listed for sale | $149,000 | MRED MLS |
| 18 Jan, 2019 | Sold | $220,000 | MRED MLS |
| 4 Nov, 2018 | Under contract | $235,000 | MRED MLS |
| — | Last price change | $245,000 | MRED MLS |
| 2 Oct, 2018 | Listed for sale | $245,000 | MRED MLS |
Room Specifics
Total Bedrooms: 2
Bedrooms Above Ground: 2
Bedrooms Below Ground: 0
Dimensions: —
Floor Type: Hardwood
Full Bathrooms: 1
Bathroom Amenities: —
Bathroom in Basement: 0
Rooms: Recreation Room,Foyer
Basement Description: Partially Finished
Other Specifics
| 2 | |
| — | |
| Concrete | |
| Patio | |
| — | |
| 50 X 133.54 | |
| Pull Down Stair,Unfinished | |
| None | |
| Hardwood Floors, First Floor Bedroom, First Floor Full Bath | |
| Range, Microwave, Refrigerator, Washer, Dryer | |
| Not in DB | |
| Sidewalks, Street Lights, Street Paved | |
| — | |
| — | |
| Wood Burning |
Tax History
| Year | Property Taxes |
|---|---|
| 2011 | $5,471 |
| 2019 | $6,759 |
Contact Agent
Nearby Similar Homes
Nearby Sold Comparables
Contact Agent
Listing Provided By
Smothers Realty Group

