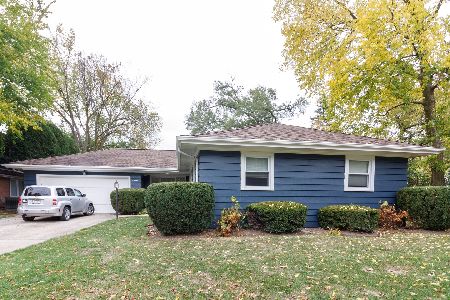1213 Middlebury Lane, Wilmette, Illinois 60091
$850,000
|
Sold
|
|
| Status: | Closed |
| Sqft: | 4,500 |
| Cost/Sqft: | $200 |
| Beds: | 4 |
| Baths: | 3 |
| Year Built: | 1961 |
| Property Taxes: | $19,860 |
| Days On Market: | 2143 |
| Lot Size: | 0,26 |
Description
View our 3D virtual tour! Situated on a quiet dead-end street, this beautiful colonial home offers spacious living on an extra-wide lot. Featuring hardwood flooring throughout, this home boasts an expansive living room with woodburning fireplace, and a dining room complete with ample windows. Enjoy evenings on the patio, accessible through French doors from both the living and dining rooms, which includes a built-in barbeque perfect for formal entertaining or casual family gatherings. The sundrenched kitchen features a roomy island and stainless steel appliances, and an adjacent sunroom ideal for savoring your morning coffee. A large, well-finished mudroom with office nook, and access to the attached 2-car garage. The upper level is home to four generous bedrooms, including a master en-suite, each featuring ample closet space and hardwood floors. This gorgeous home comes complete with a rec room, and huge storage/utility area on the lower level. Truly a must-see, this home is located close to parks, shopping and dining, and within walking distance of Harper Elementary.
Property Specifics
| Single Family | |
| — | |
| Colonial | |
| 1961 | |
| Full | |
| — | |
| No | |
| 0.26 |
| Cook | |
| — | |
| 0 / Not Applicable | |
| None | |
| Lake Michigan | |
| Public Sewer | |
| 10658127 | |
| 05294010400000 |
Nearby Schools
| NAME: | DISTRICT: | DISTANCE: | |
|---|---|---|---|
|
Grade School
Harper Elementary School |
39 | — | |
|
Middle School
Highcrest Middle School |
39 | Not in DB | |
|
High School
New Trier Twp H.s. Northfield/wi |
203 | Not in DB | |
Property History
| DATE: | EVENT: | PRICE: | SOURCE: |
|---|---|---|---|
| 12 Aug, 2020 | Sold | $850,000 | MRED MLS |
| 4 Jun, 2020 | Under contract | $899,555 | MRED MLS |
| 5 Mar, 2020 | Listed for sale | $899,555 | MRED MLS |
Room Specifics
Total Bedrooms: 4
Bedrooms Above Ground: 4
Bedrooms Below Ground: 0
Dimensions: —
Floor Type: Hardwood
Dimensions: —
Floor Type: Hardwood
Dimensions: —
Floor Type: —
Full Bathrooms: 3
Bathroom Amenities: —
Bathroom in Basement: 0
Rooms: Heated Sun Room,Mud Room
Basement Description: Partially Finished
Other Specifics
| 2 | |
| Concrete Perimeter | |
| Asphalt | |
| Patio, Brick Paver Patio, Outdoor Grill | |
| Landscaped | |
| 131X85 | |
| — | |
| Full | |
| Skylight(s), Hardwood Floors | |
| Double Oven, Dishwasher, Refrigerator, Washer, Dryer, Disposal | |
| Not in DB | |
| — | |
| — | |
| — | |
| — |
Tax History
| Year | Property Taxes |
|---|---|
| 2020 | $19,860 |
Contact Agent
Nearby Similar Homes
Nearby Sold Comparables
Contact Agent
Listing Provided By
Dream Town Realty








