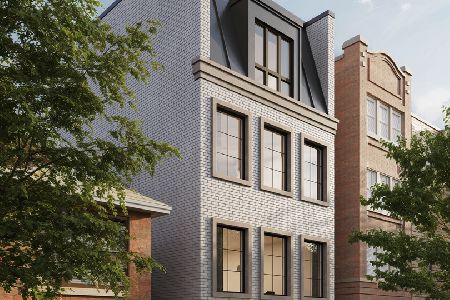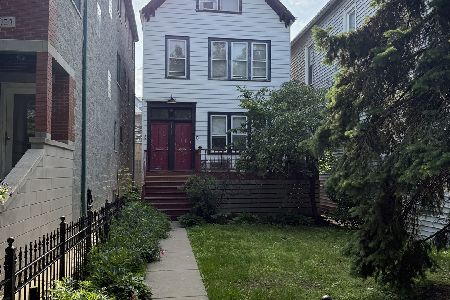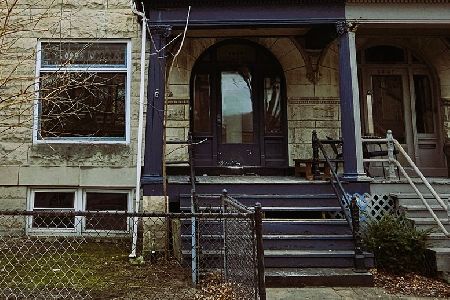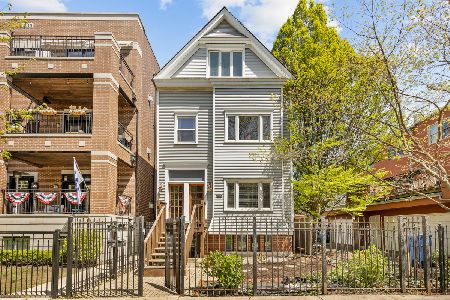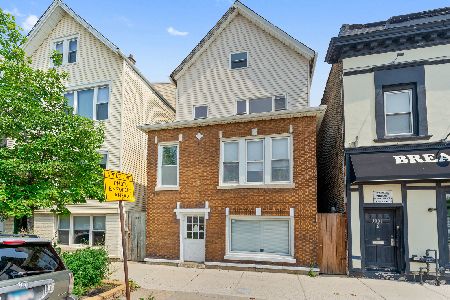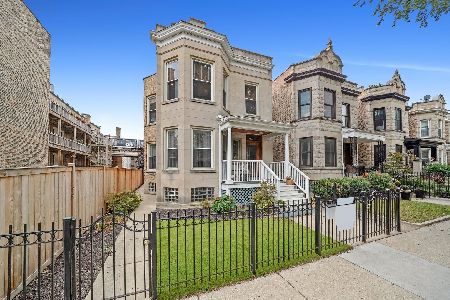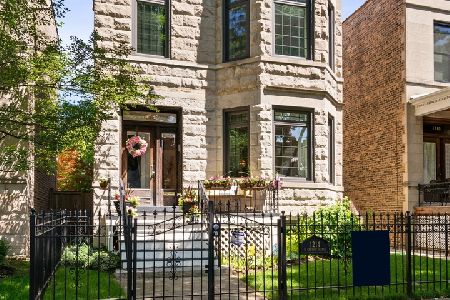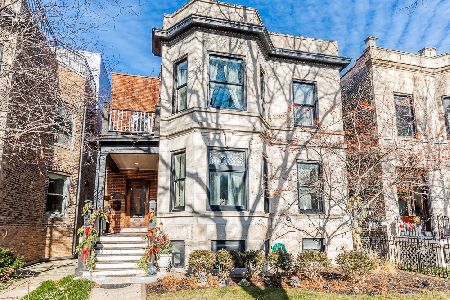1213 Newport Avenue, Lake View, Chicago, Illinois 60657
$1,660,000
|
Sold
|
|
| Status: | Closed |
| Sqft: | 0 |
| Cost/Sqft: | — |
| Beds: | 8 |
| Baths: | 0 |
| Year Built: | 1910 |
| Property Taxes: | $22,491 |
| Days On Market: | 1008 |
| Lot Size: | 0,08 |
Description
Stunning gut rehab of a classic Chicago Greystone in the heart of Southport Corridor situated on an extra wide 30 foot lot just one and a half blocks from Southport Ave. A highly upgraded custom three-floor Single Family home sitting above an amazing 3 bedroom garden rental unit. The main house features incredible interior space and an abundance of highly usable outdoor living areas. 100% new interiors completed in 2016 include 5 bedrooms, 3 full baths and a half bath. Clearly defined formal living and dining rooms, luxurious yet comfortable open kitchen and family room and the highly desirable 4 bedrooms and 2 full baths on the second level. Amazing high end designer kitchen features custom white cabinetry with high end Thermador appliances, quartzite counters, custom lighting and an oversized mudroom/pantry. The custom double island is an entertainers and chef's dream. The large family room has gleaming hardwoods a stone gas fireplace. On the second level, the primary ensuite bedroom exudes glamour with organized walk in closet and a luxurious spa bathroom with marble details, large vanities, and large shower with dual shower heads. 3 additional bedrooms, a full bath, full laundry room and additional storage complete this level. The party continues upstairs with a full bedroom or dream office, wet bar with beverage center and dishwasher, full pantry, upgraded full bath and a spacious family room that leads through glass double doors onto the epic roof deck. Enjoy the warm summer nights while dining alfresco under the covered patio or lounging near the fire pits while listening to the concerts playing at Wrigley Field. The Garden Unit, with private separate entrance, is a perfect rental/Airbnb property to offset those high interest rates, a perfect in-law suite or work from home/gym set up. It boasts three bedrooms, one with an ensuite bath and walk-in closet. An additional full bath, laundry, full gourmet kitchen and an open living/dining room. The home was gutted to the studs, with the basement dug out for amazing ceiling height. Best of all, it was custom designed to future proof a conversion to a Single Family Home by preserving the space needed to drop in a staircase connecting the lower level to the main house. The fully fenced backyard is a private oasis leading to the heated three car garage. Professionally landscaped front yard. Hamilton Elementary school district and just steps from Southport restaurants, cafes, shopping, fantastic parks and nightlife.
Property Specifics
| Multi-unit | |
| — | |
| — | |
| 1910 | |
| — | |
| — | |
| No | |
| 0.08 |
| Cook | |
| — | |
| — / — | |
| — | |
| — | |
| — | |
| 11767123 | |
| 14203150160000 |
Nearby Schools
| NAME: | DISTRICT: | DISTANCE: | |
|---|---|---|---|
|
Grade School
Hamilton Elementary School |
299 | — | |
|
Alternate Elementary School
Hawthorne Elementary Schololasti |
— | Not in DB | |
Property History
| DATE: | EVENT: | PRICE: | SOURCE: |
|---|---|---|---|
| 14 Aug, 2023 | Sold | $1,660,000 | MRED MLS |
| 31 May, 2023 | Under contract | $1,799,000 | MRED MLS |
| 26 Apr, 2023 | Listed for sale | $1,799,000 | MRED MLS |
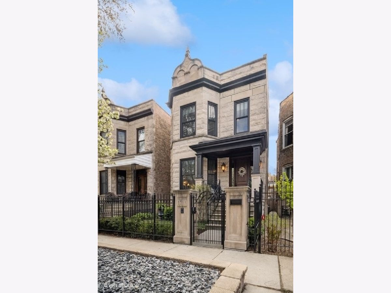
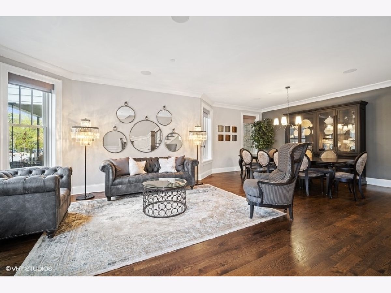
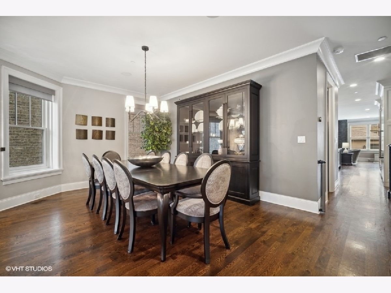
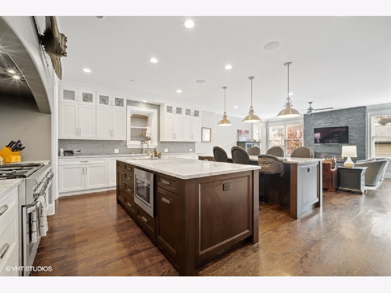
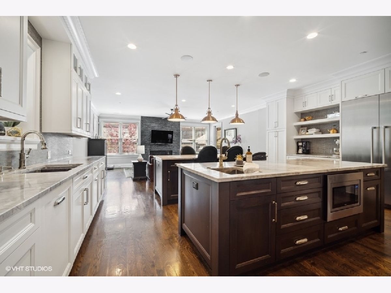
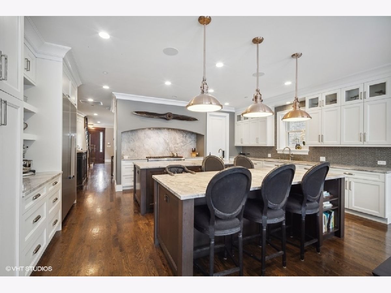
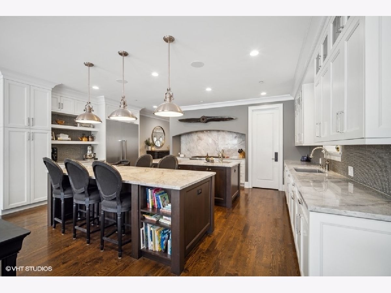
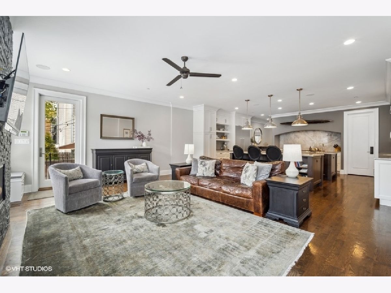
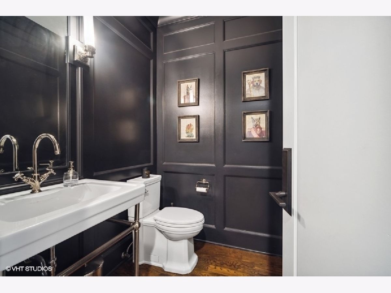
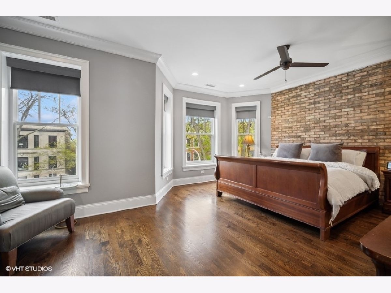
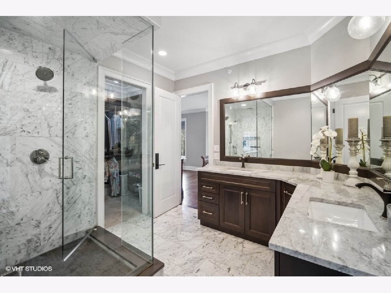
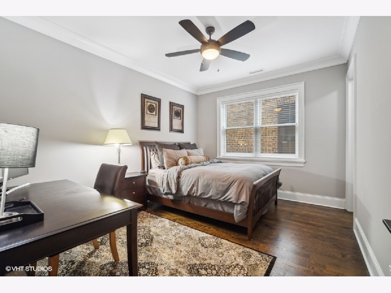
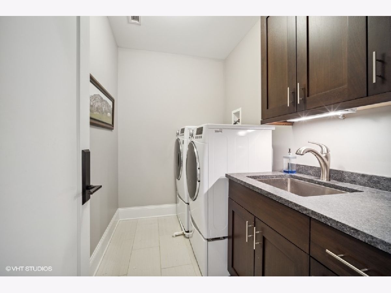
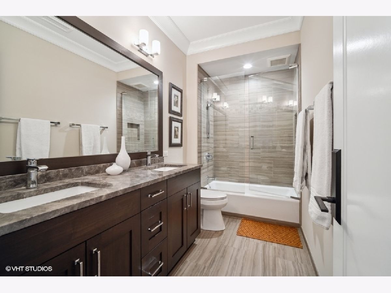
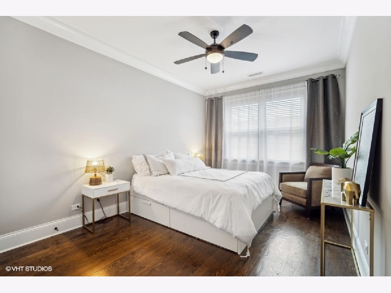
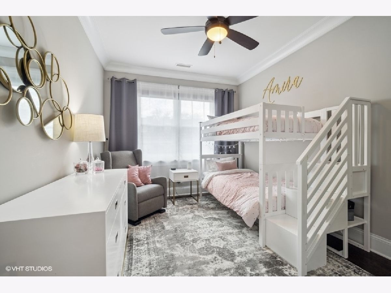
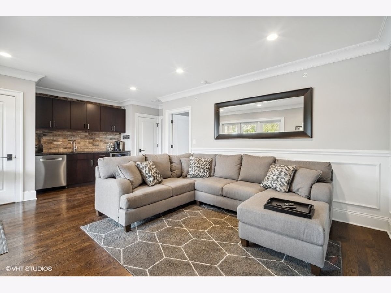
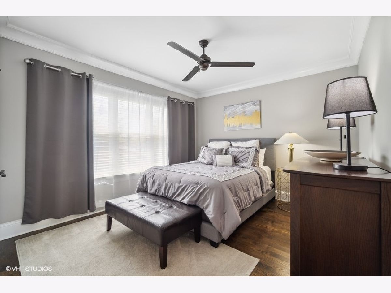
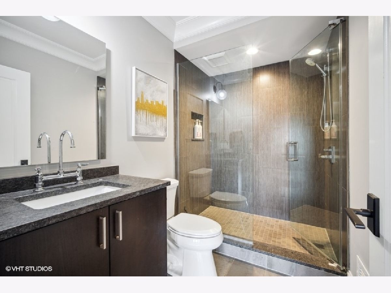
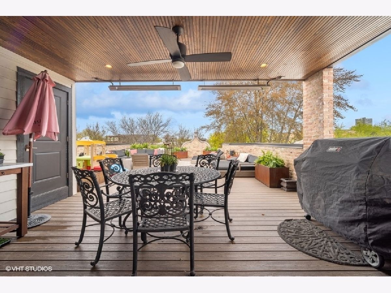
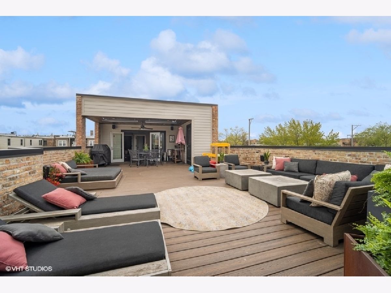
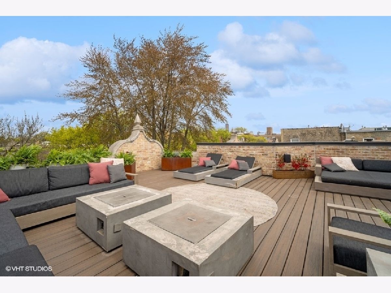
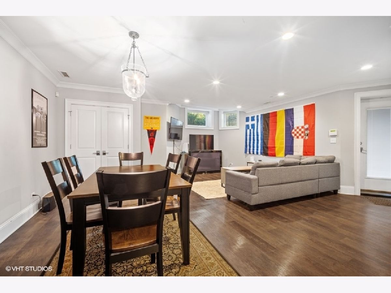
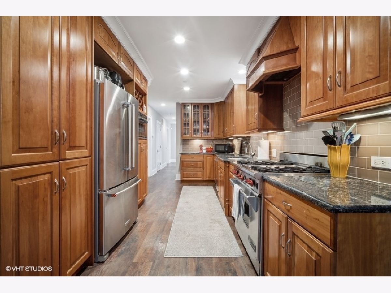
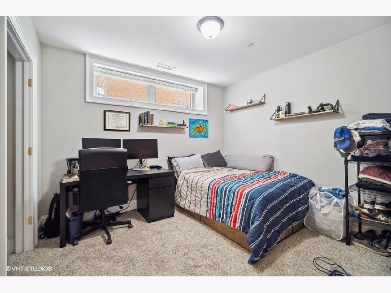
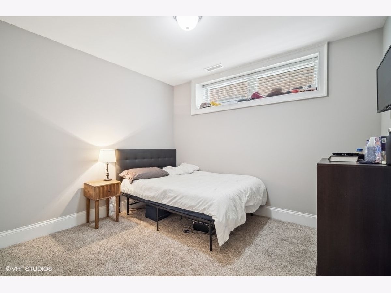
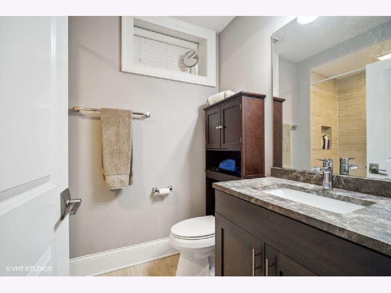
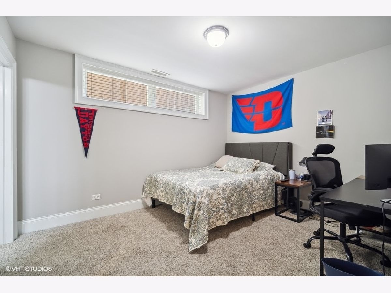
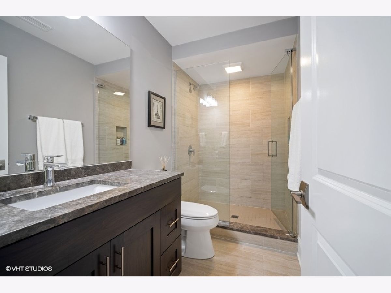
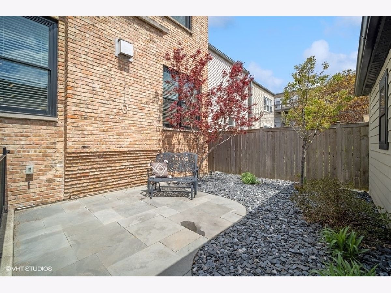
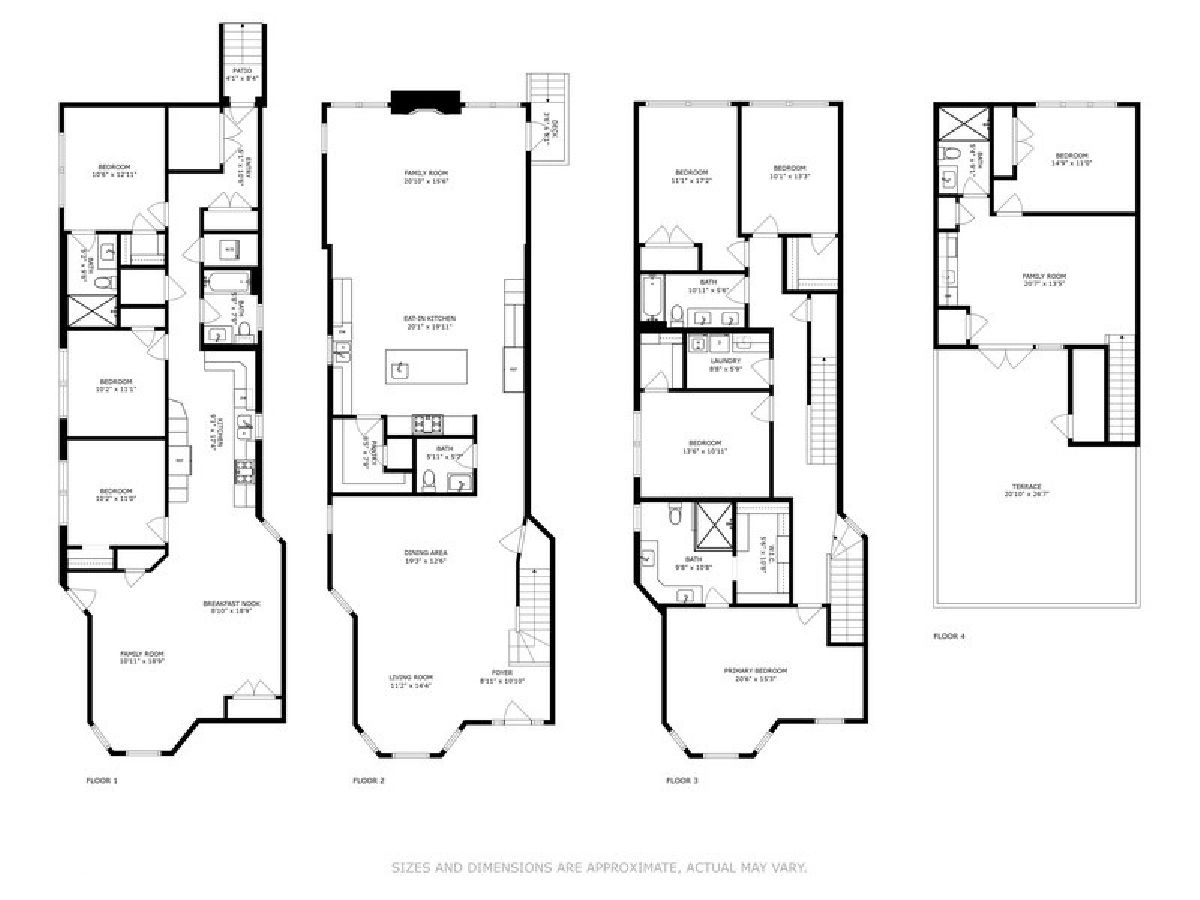
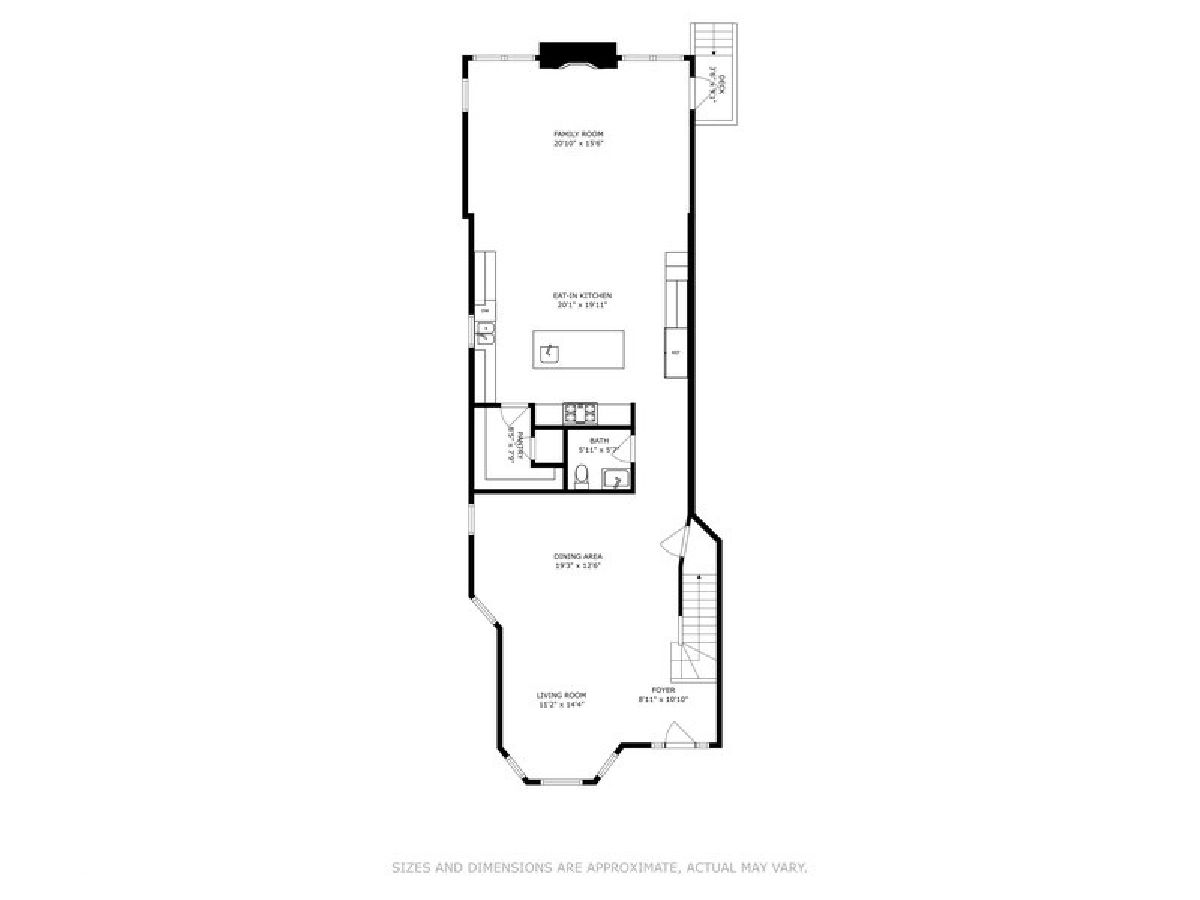
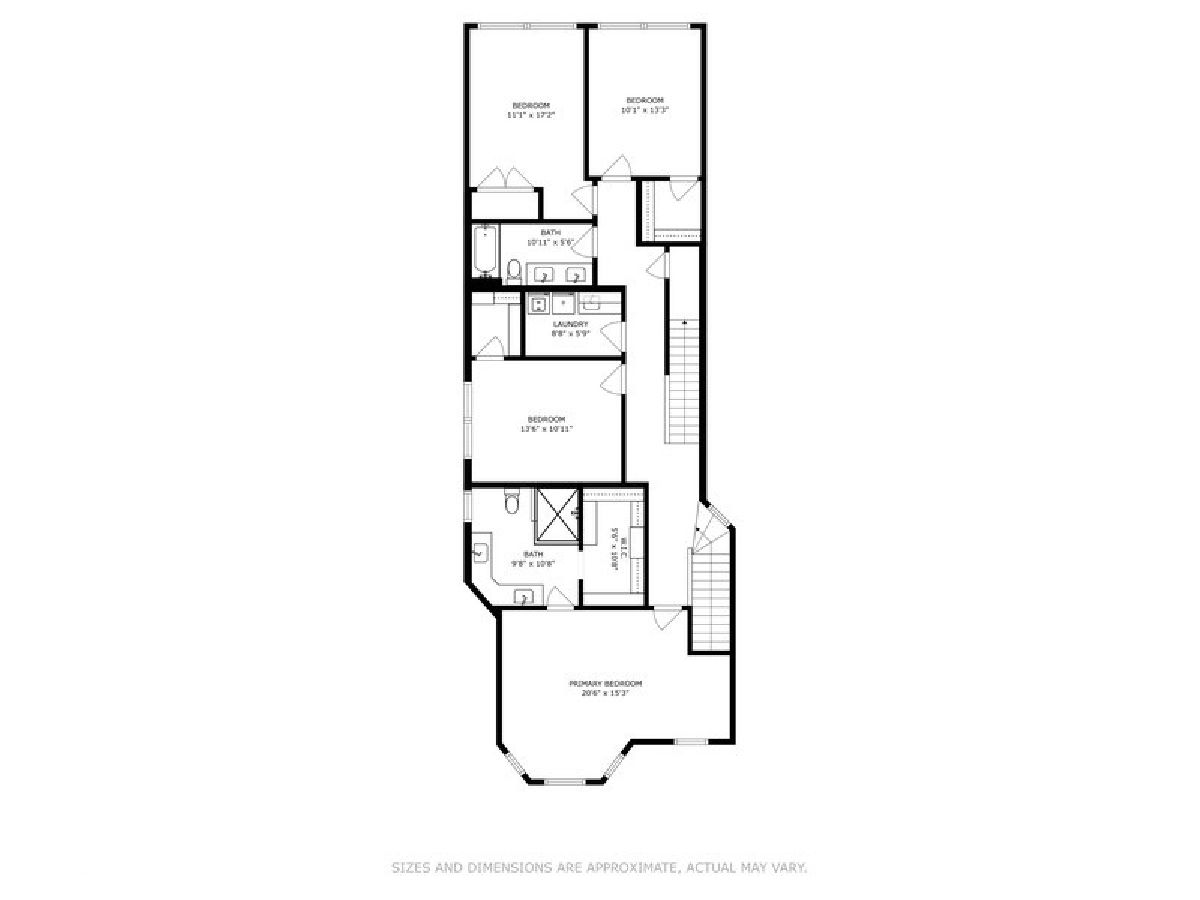
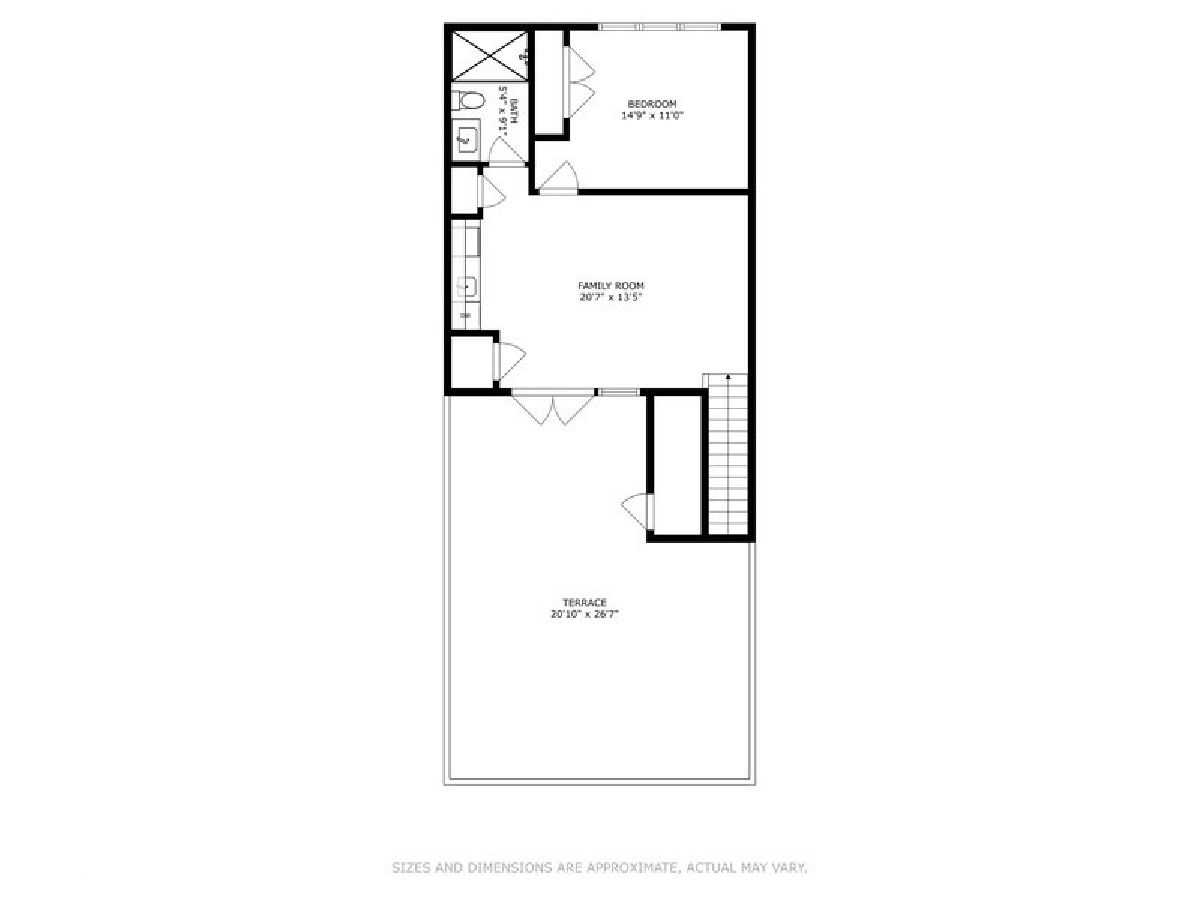
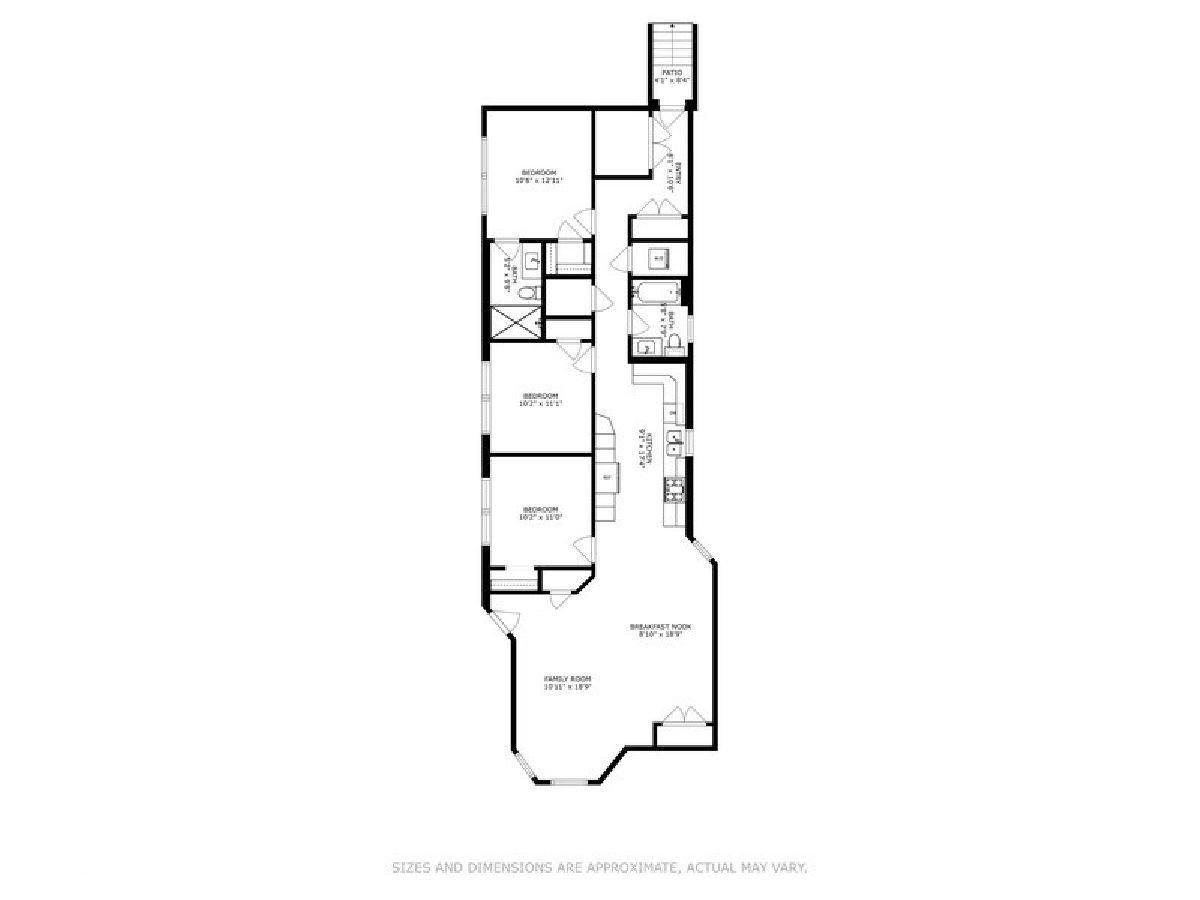
Room Specifics
Total Bedrooms: 8
Bedrooms Above Ground: 8
Bedrooms Below Ground: 0
Dimensions: —
Floor Type: —
Dimensions: —
Floor Type: —
Dimensions: —
Floor Type: —
Dimensions: —
Floor Type: —
Dimensions: —
Floor Type: —
Dimensions: —
Floor Type: —
Dimensions: —
Floor Type: —
Full Bathrooms: 6
Bathroom Amenities: Double Sink,Double Shower
Bathroom in Basement: —
Rooms: —
Basement Description: Finished
Other Specifics
| 3 | |
| — | |
| — | |
| — | |
| — | |
| 30X125 | |
| — | |
| — | |
| — | |
| — | |
| Not in DB | |
| — | |
| — | |
| — | |
| — |
Tax History
| Year | Property Taxes |
|---|---|
| 2023 | $22,491 |
Contact Agent
Nearby Similar Homes
Nearby Sold Comparables
Contact Agent
Listing Provided By
Worth Clark Realty

