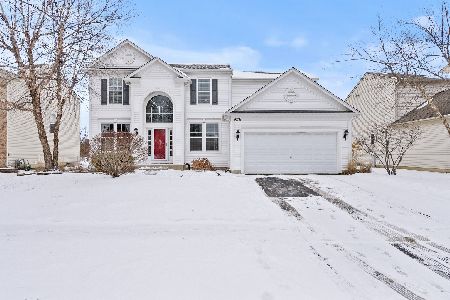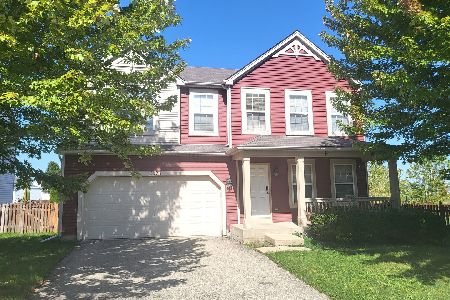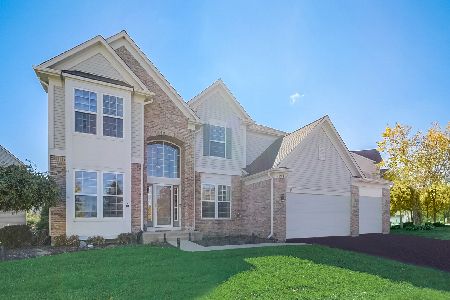1213 Oriole Court, Antioch, Illinois 60002
$332,500
|
Sold
|
|
| Status: | Closed |
| Sqft: | 2,954 |
| Cost/Sqft: | $115 |
| Beds: | 5 |
| Baths: | 3 |
| Year Built: | 2005 |
| Property Taxes: | $11,781 |
| Days On Market: | 1938 |
| Lot Size: | 0,32 |
Description
Stunning 5 Bedroom 2.1 Bathroom home sits on a large fenced corner lot in the highly sought after Redwing View Subdivison! Desirable Birmingham model features almost 3000 sq. ft. plus a 3 car garage!! Open the front door to be greeted with a bright and inviting 2 story foyer. Living room off foyer features a beautiful custom built-in bookcase. Make your way to the cozy 2 story family room, with brick surround fireplace and carpet so soft you'll think you're walking on a cloud. Gourmet kitchen with pantry, double oven, island, workstation and hardwood floors!!! Butlers pantry with access from kitchen and dining room is perfect for extra storage. Spacious 1st floor 5th bedroom or den. Large master suite complete with double sinks, soaking tub, separate shower and huge walk-in closet. 3 generous sized bedrooms round out the 2nd story. Full unfinished lower level with bath rough-in awaits your finishing touches! Schedule a showing today and make this stunning home yours!
Property Specifics
| Single Family | |
| — | |
| Traditional | |
| 2005 | |
| Full | |
| BIRMINGHAM | |
| No | |
| 0.32 |
| Lake | |
| Red Wing View | |
| 485 / Annual | |
| Insurance | |
| Public | |
| Public Sewer | |
| 10908008 | |
| 02152010200000 |
Nearby Schools
| NAME: | DISTRICT: | DISTANCE: | |
|---|---|---|---|
|
High School
Antioch Community High School |
117 | Not in DB | |
Property History
| DATE: | EVENT: | PRICE: | SOURCE: |
|---|---|---|---|
| 12 Sep, 2013 | Sold | $249,900 | MRED MLS |
| 13 Jun, 2013 | Under contract | $249,900 | MRED MLS |
| 17 Nov, 2012 | Listed for sale | $249,900 | MRED MLS |
| 21 Jan, 2021 | Sold | $332,500 | MRED MLS |
| 18 Dec, 2020 | Under contract | $339,400 | MRED MLS |
| — | Last price change | $344,400 | MRED MLS |
| 16 Oct, 2020 | Listed for sale | $349,400 | MRED MLS |
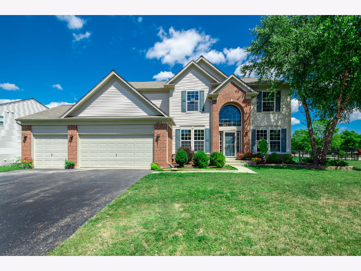
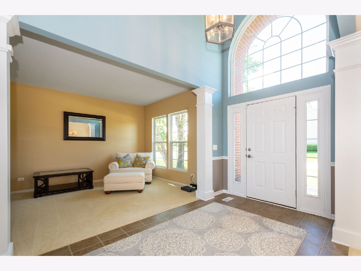
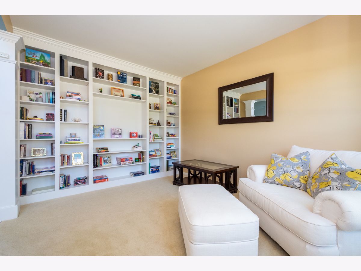
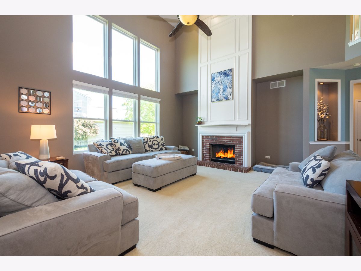
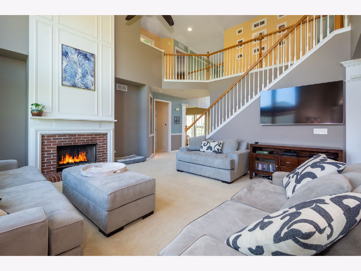
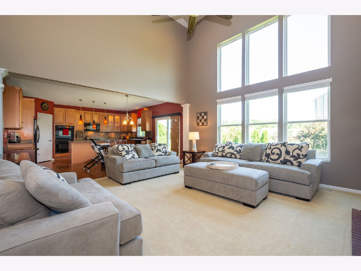
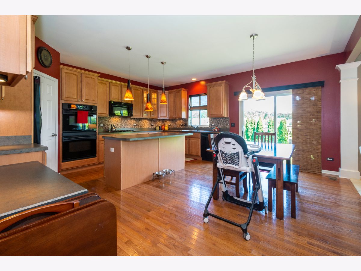
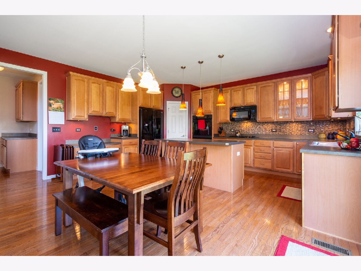
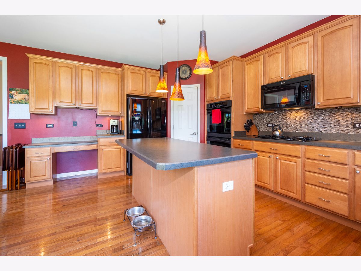
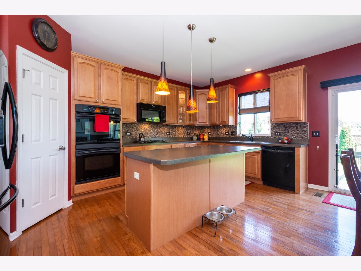
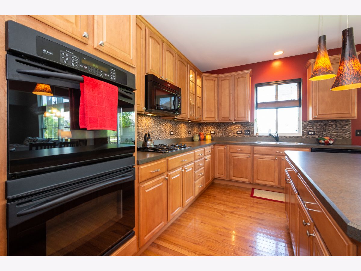
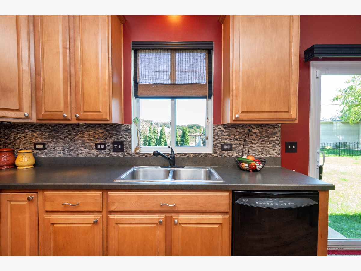
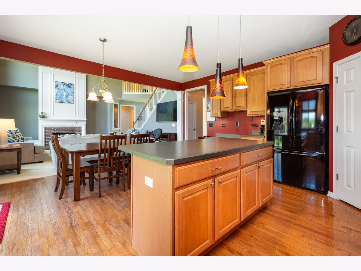
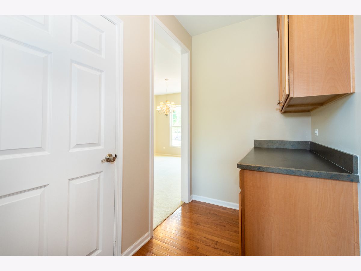
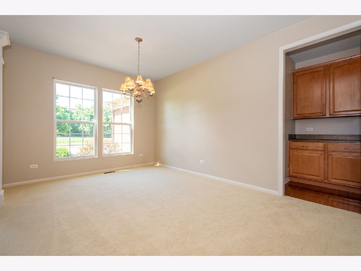
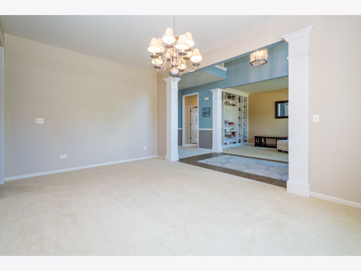
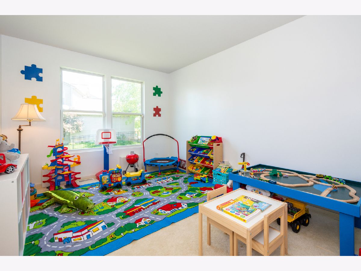
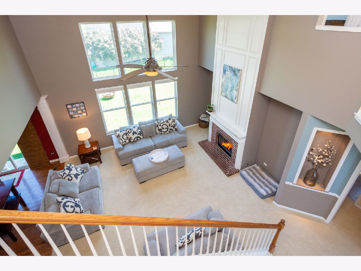
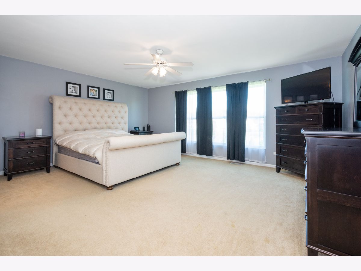
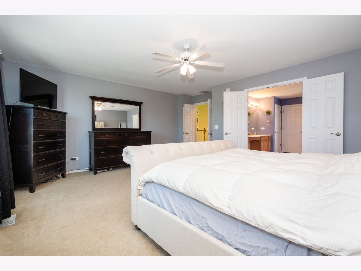
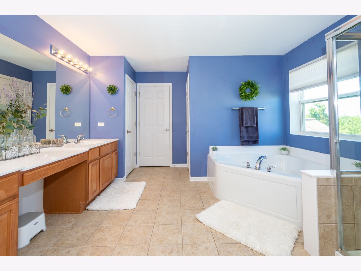
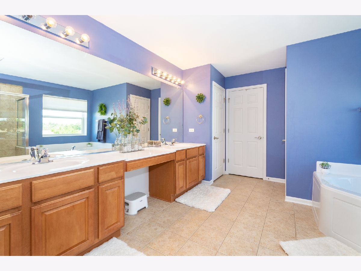
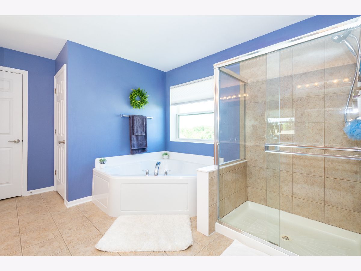
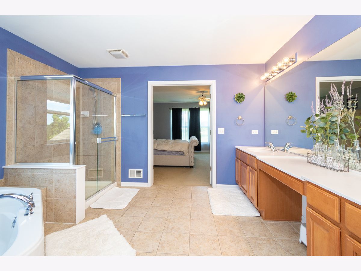
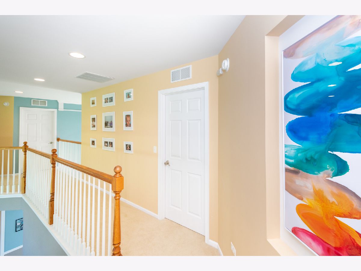
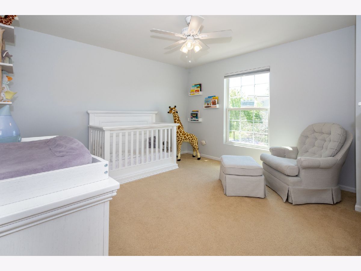
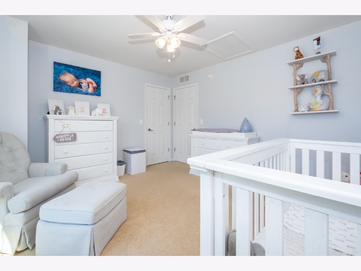
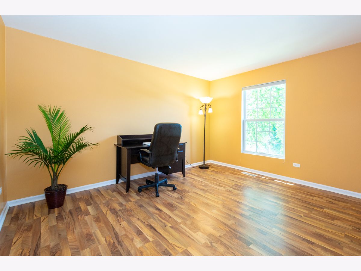
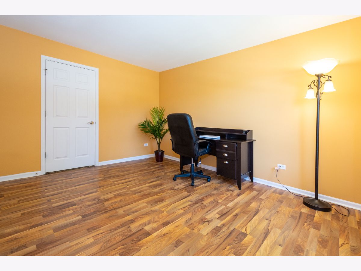
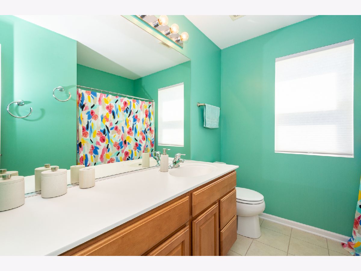
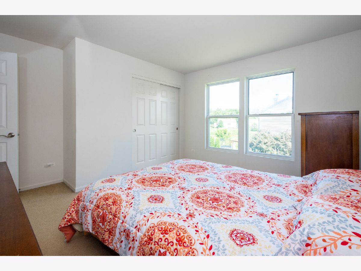
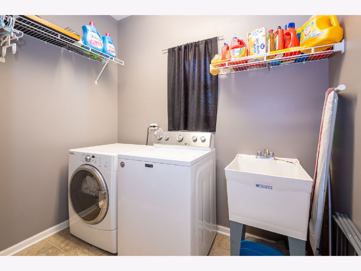
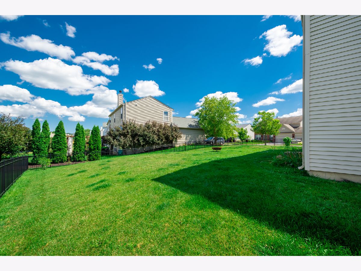
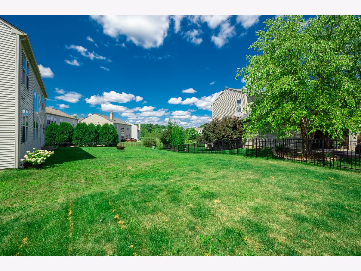
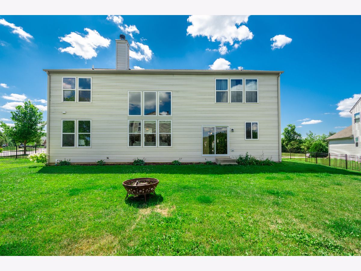
Room Specifics
Total Bedrooms: 5
Bedrooms Above Ground: 5
Bedrooms Below Ground: 0
Dimensions: —
Floor Type: Carpet
Dimensions: —
Floor Type: Carpet
Dimensions: —
Floor Type: Carpet
Dimensions: —
Floor Type: —
Full Bathrooms: 3
Bathroom Amenities: Separate Shower,Double Sink,Soaking Tub
Bathroom in Basement: 0
Rooms: Bedroom 5
Basement Description: Unfinished,Bathroom Rough-In,Egress Window
Other Specifics
| 3 | |
| Concrete Perimeter | |
| Asphalt | |
| — | |
| Corner Lot,Fenced Yard,Water View | |
| 124 X 146 X 105 X 100 | |
| Unfinished | |
| Full | |
| Hardwood Floors, First Floor Bedroom, First Floor Laundry, Built-in Features, Walk-In Closet(s) | |
| Double Oven, Microwave, Dishwasher, Refrigerator, Washer, Dryer, Disposal, Cooktop, Built-In Oven | |
| Not in DB | |
| Park, Lake, Sidewalks, Street Lights, Street Paved | |
| — | |
| — | |
| Wood Burning, Gas Starter |
Tax History
| Year | Property Taxes |
|---|---|
| 2013 | $7,171 |
| 2021 | $11,781 |
Contact Agent
Nearby Similar Homes
Nearby Sold Comparables
Contact Agent
Listing Provided By
RE/MAX Advantage Realty

