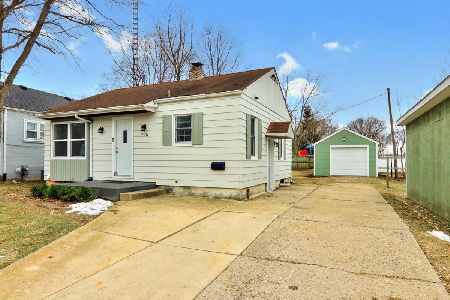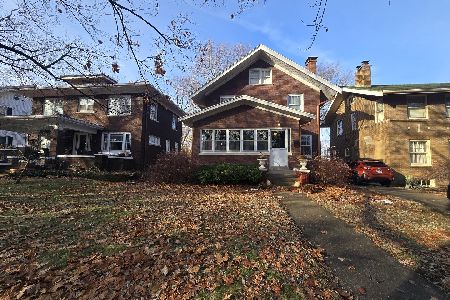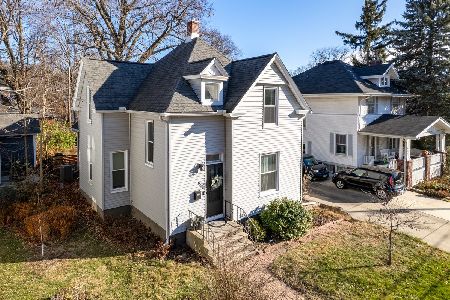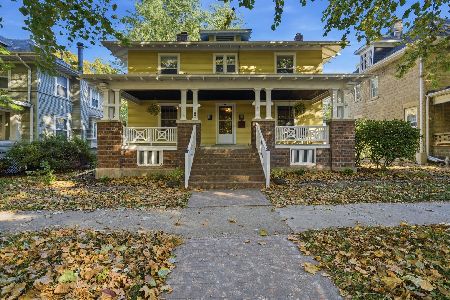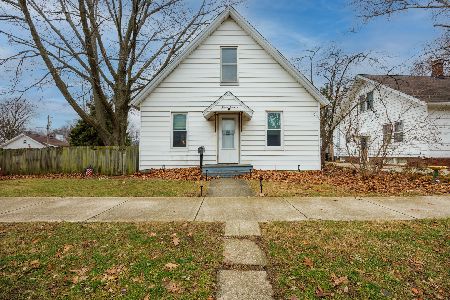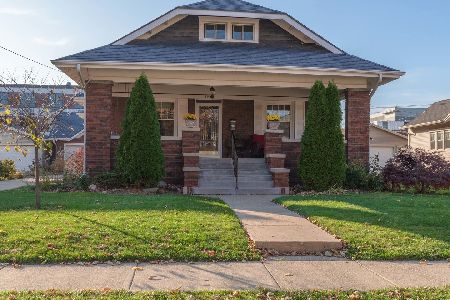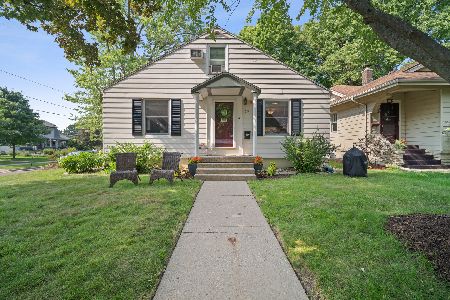1213 Prospect, Normal, Illinois 61761
$190,000
|
Sold
|
|
| Status: | Closed |
| Sqft: | 1,770 |
| Cost/Sqft: | $113 |
| Beds: | 3 |
| Baths: | 3 |
| Year Built: | 1925 |
| Property Taxes: | $4,071 |
| Days On Market: | 2878 |
| Lot Size: | 0,00 |
Description
3 Bed, 2 Bath Stunning Craftsman that was lovingly and completely refurbished in 2012 from TOP to BOTTOM. This included new roof, siding, windows, siding, electrical, HVAC, plumbing, complete kitchen, baths, flooring, wall and ceiling finishes, front porch, rear deck, fence, 2 car new garage, driveway, and the list goes on. Full masonry wood fireplace with realistic gas log insert. Just completed in 2018 3 new stools and bath faucet. Entertain friends or family in the open kitchen/dining area or just relax in the sitting room while enjoying the beautiful fireplace, or just unwind on the custom deck and patio area. Beautiful solid oak hardwood, multiple areas of custom tile and stone accentuated by taller ceilings and custom trim work. And all this located on a quiet street in a historic area of town.
Property Specifics
| Single Family | |
| — | |
| Traditional | |
| 1925 | |
| Full | |
| — | |
| No | |
| — |
| Mc Lean | |
| South Normal | |
| — / Not Applicable | |
| — | |
| Public | |
| Public Sewer | |
| 10194551 | |
| 1433254027 |
Nearby Schools
| NAME: | DISTRICT: | DISTANCE: | |
|---|---|---|---|
|
Grade School
Glenn Elementary |
5 | — | |
|
Middle School
Kingsley Jr High |
5 | Not in DB | |
|
High School
Normal Community West High Schoo |
5 | Not in DB | |
Property History
| DATE: | EVENT: | PRICE: | SOURCE: |
|---|---|---|---|
| 11 May, 2018 | Sold | $190,000 | MRED MLS |
| 10 Mar, 2018 | Under contract | $199,600 | MRED MLS |
| 6 Mar, 2018 | Listed for sale | $199,600 | MRED MLS |
Room Specifics
Total Bedrooms: 3
Bedrooms Above Ground: 3
Bedrooms Below Ground: 0
Dimensions: —
Floor Type: Carpet
Dimensions: —
Floor Type: Carpet
Full Bathrooms: 3
Bathroom Amenities: —
Bathroom in Basement: —
Rooms: Foyer
Basement Description: Unfinished
Other Specifics
| 2 | |
| — | |
| — | |
| Patio, Deck, Porch | |
| Fenced Yard,Mature Trees,Landscaped | |
| 57 X 124 | |
| Interior Stair | |
| Full | |
| First Floor Full Bath, Built-in Features | |
| Dishwasher, Refrigerator, Range, Microwave | |
| Not in DB | |
| — | |
| — | |
| — | |
| Wood Burning, Attached Fireplace Doors/Screen |
Tax History
| Year | Property Taxes |
|---|---|
| 2018 | $4,071 |
Contact Agent
Nearby Similar Homes
Nearby Sold Comparables
Contact Agent
Listing Provided By
RE/MAX Choice

