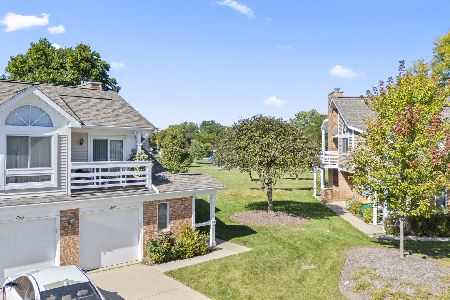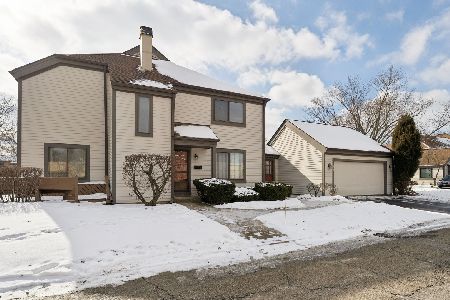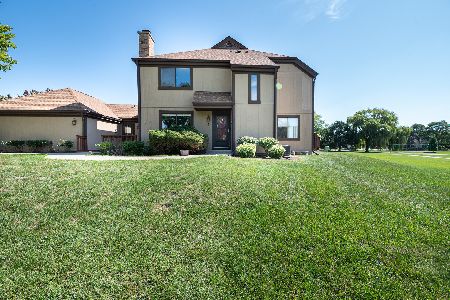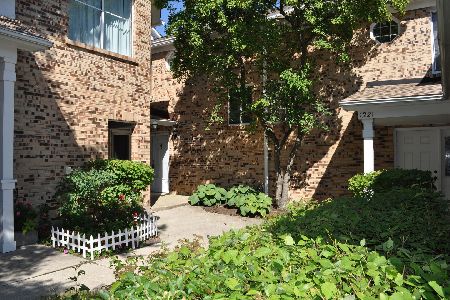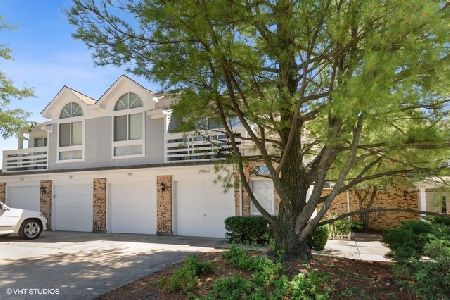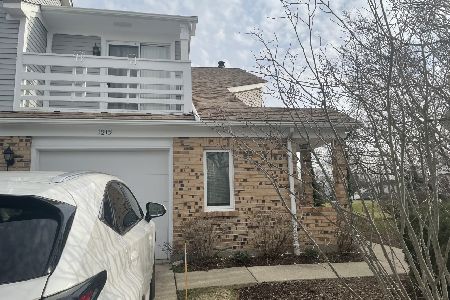1213 Ranchview Court, Buffalo Grove, Illinois 60089
$168,545
|
Sold
|
|
| Status: | Closed |
| Sqft: | 1,153 |
| Cost/Sqft: | $147 |
| Beds: | 2 |
| Baths: | 2 |
| Year Built: | 1985 |
| Property Taxes: | $4,180 |
| Days On Market: | 2373 |
| Lot Size: | 0,00 |
Description
Bright, sunny, spacious second level END UNIT ranch townhome in popular Spoerlein Farms! Featuring soaring vaulted ceilings, brand new plush carpeting, a private entrance & two private balconies, this home is the perfect place for maintenance-free living close to everything Buffalo Grove has to offer! Open concept floorplan with dining & living rooms flowing seamlessly from the foyer stairway. The dining room has a large palladian window, while the gas fireplace w/ brick surround & floor-to-ceiling cedar feature wall add visual interest in the living room. Large kitchen with enough room for a casual eating area. Two spacious bedrooms & two baths complete the home. The Master bed boasts its own private balcony. Master bath has dual vanity w/ separate shower. Guest bath has a tiled shower/tub combo. Attached garage & in-unit laundry. Located in award-winning and highly sought-after District 125 featuring Stevenson High School! Great opportunity for investors!
Property Specifics
| Condos/Townhomes | |
| 1 | |
| — | |
| 1985 | |
| None | |
| — | |
| No | |
| — |
| Lake | |
| Spoerlein Farms | |
| 269 / Monthly | |
| Water,Insurance,Exterior Maintenance,Lawn Care,Scavenger,Snow Removal | |
| Lake Michigan | |
| Public Sewer | |
| 10457480 | |
| 15293010330000 |
Nearby Schools
| NAME: | DISTRICT: | DISTANCE: | |
|---|---|---|---|
|
Grade School
Prairie Elementary School |
96 | — | |
|
Middle School
Twin Groves Middle School |
96 | Not in DB | |
|
High School
Adlai E Stevenson High School |
125 | Not in DB | |
Property History
| DATE: | EVENT: | PRICE: | SOURCE: |
|---|---|---|---|
| 16 Sep, 2019 | Sold | $168,545 | MRED MLS |
| 29 Aug, 2019 | Under contract | $169,000 | MRED MLS |
| 28 Aug, 2019 | Listed for sale | $169,000 | MRED MLS |
| 5 Jan, 2022 | Sold | $231,000 | MRED MLS |
| 26 Nov, 2021 | Under contract | $234,000 | MRED MLS |
| 25 Nov, 2021 | Listed for sale | $234,000 | MRED MLS |
| 2 Sep, 2025 | Sold | $325,000 | MRED MLS |
| 31 Jul, 2025 | Under contract | $335,000 | MRED MLS |
| 18 Jun, 2025 | Listed for sale | $335,000 | MRED MLS |
Room Specifics
Total Bedrooms: 2
Bedrooms Above Ground: 2
Bedrooms Below Ground: 0
Dimensions: —
Floor Type: Carpet
Full Bathrooms: 2
Bathroom Amenities: Separate Shower,Double Sink
Bathroom in Basement: —
Rooms: No additional rooms
Basement Description: None
Other Specifics
| 1 | |
| Concrete Perimeter | |
| Concrete | |
| Balcony, Storms/Screens, End Unit | |
| Common Grounds,Landscaped,Mature Trees | |
| 9.3465 | |
| — | |
| Full | |
| Vaulted/Cathedral Ceilings, Laundry Hook-Up in Unit, Storage | |
| Range, Microwave, Dishwasher, Refrigerator, Washer, Dryer, Disposal | |
| Not in DB | |
| — | |
| — | |
| — | |
| Gas Starter |
Tax History
| Year | Property Taxes |
|---|---|
| 2019 | $4,180 |
| 2022 | $4,904 |
| 2025 | $7,020 |
Contact Agent
Nearby Similar Homes
Nearby Sold Comparables
Contact Agent
Listing Provided By
RE/MAX Suburban

