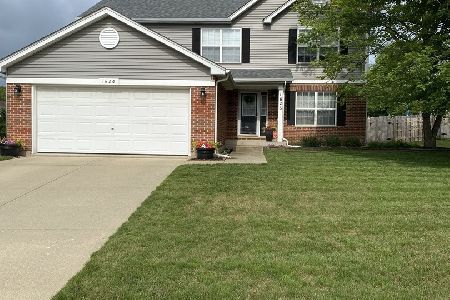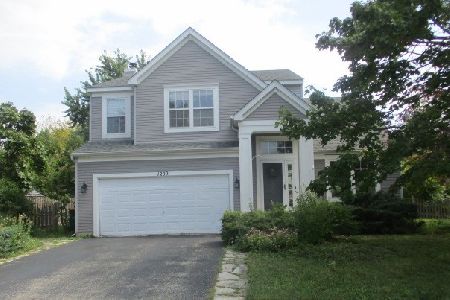1213 Sun Lake Court, Lake Villa, Illinois 60046
$225,000
|
Sold
|
|
| Status: | Closed |
| Sqft: | 1,765 |
| Cost/Sqft: | $129 |
| Beds: | 3 |
| Baths: | 3 |
| Year Built: | 1999 |
| Property Taxes: | $7,698 |
| Days On Market: | 3377 |
| Lot Size: | 0,18 |
Description
Move right in to this spacious, bright and airy 4 bedroom home, in the desirable Painted Lakes Community. Featuring: an inviting open concept flr plan, mstr suite, warm and neutral decor, with over 2700 sq.ft of living space. Relax by the fireplace in your family room or entertain in your formal dining area. Appreciate the stylish updates, displaying brushed nickel lighting fixtures, a well appointed kitchen, w/ hrdwd flrs, SS appliances, w/ loads of 42' maple cabinetry and attractive Corian counter tops with plenty of space to be a gourmet cook. Entertain your friends and family in your finished basement with wet bar. This home is professionally landscaped and the backyard is surrounded by a 6' privacy fence, which includes a patio, perennials and a place to grow your veggie garden. Located in a great neighborhood, desirable school district with a park, trails, and the Sun Lake Forest preserve right next door. Great location, great price! Don't wait, make this your home today.
Property Specifics
| Single Family | |
| — | |
| — | |
| 1999 | |
| Full | |
| — | |
| No | |
| 0.18 |
| Lake | |
| Painted Lakes | |
| 220 / Annual | |
| Other | |
| Community Well | |
| Public Sewer | |
| 09366758 | |
| 02282010290000 |
Nearby Schools
| NAME: | DISTRICT: | DISTANCE: | |
|---|---|---|---|
|
Grade School
Oakland Elementary School |
34 | — | |
|
Middle School
Antioch Upper Grade School |
34 | Not in DB | |
|
High School
Lakes Community High School |
117 | Not in DB | |
Property History
| DATE: | EVENT: | PRICE: | SOURCE: |
|---|---|---|---|
| 16 Dec, 2016 | Sold | $225,000 | MRED MLS |
| 10 Nov, 2016 | Under contract | $226,900 | MRED MLS |
| 13 Oct, 2016 | Listed for sale | $226,900 | MRED MLS |
Room Specifics
Total Bedrooms: 4
Bedrooms Above Ground: 3
Bedrooms Below Ground: 1
Dimensions: —
Floor Type: Carpet
Dimensions: —
Floor Type: Carpet
Dimensions: —
Floor Type: Carpet
Full Bathrooms: 3
Bathroom Amenities: Separate Shower,Soaking Tub
Bathroom in Basement: 0
Rooms: Recreation Room
Basement Description: Finished
Other Specifics
| 2 | |
| Concrete Perimeter | |
| Asphalt | |
| Patio, Storms/Screens | |
| Fenced Yard,Forest Preserve Adjacent,Nature Preserve Adjacent,Park Adjacent | |
| 73X99X89X100 | |
| Unfinished | |
| Full | |
| Vaulted/Cathedral Ceilings, Bar-Wet, Hardwood Floors | |
| Range, Microwave, Dishwasher, Refrigerator, Disposal | |
| Not in DB | |
| Sidewalks, Street Lights, Street Paved | |
| — | |
| — | |
| Gas Log, Gas Starter |
Tax History
| Year | Property Taxes |
|---|---|
| 2016 | $7,698 |
Contact Agent
Nearby Similar Homes
Nearby Sold Comparables
Contact Agent
Listing Provided By
Homesmart Connect LLC







