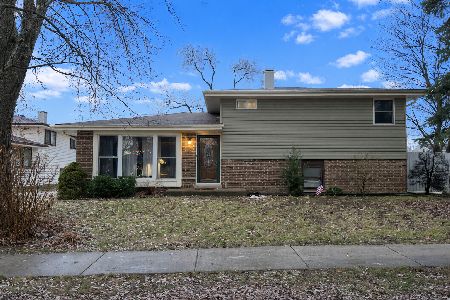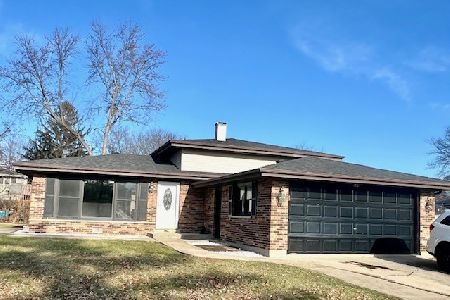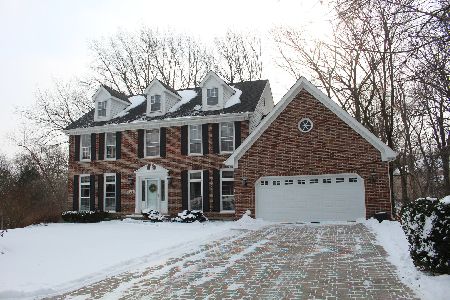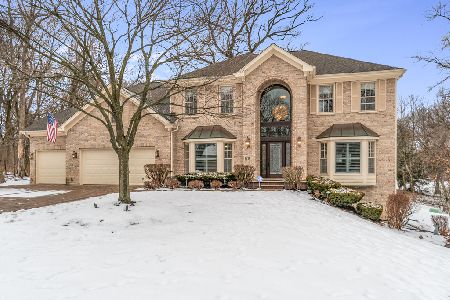1213 Triple Crown Court, Bartlett, Illinois 60103
$489,900
|
Sold
|
|
| Status: | Closed |
| Sqft: | 3,400 |
| Cost/Sqft: | $144 |
| Beds: | 4 |
| Baths: | 4 |
| Year Built: | 1993 |
| Property Taxes: | $13,828 |
| Days On Market: | 3551 |
| Lot Size: | 0,49 |
Description
Amazing home sited on a prime cul-de-sac lot backing to 7 wooded acres wooded. Stunning 2-story family room with floor to ceiling stone fireplace surrounded by built-ins, wet bar, tons of windows and access to the deck. Opening to the eating area and kitchen with tons of cabinet, counter space, spacious island and pantry. Formal dining room, living room and office with built ins are also on the main level. Luxury master suite with a soaker tub and huge walk in closet. 3 additional bedrooms, another bathroom and laundry room complete the second level. Incredible finished walk out lower level with rec area, bar, gorgeous bathroom with a steam shower and another laundry room. Amazing views, manicured gardens,(with tons of perennial's)stone walkways and elevated decking. This very large private back yard has a magnificent in ground pool!! The amazing outdoor entertaining space is the perfect summer retreat.
Property Specifics
| Single Family | |
| — | |
| — | |
| 1993 | |
| Full,Walkout | |
| CUSTOM | |
| No | |
| 0.49 |
| Du Page | |
| — | |
| 0 / Not Applicable | |
| None | |
| Public | |
| Public Sewer | |
| 09218465 | |
| 0110416015 |
Nearby Schools
| NAME: | DISTRICT: | DISTANCE: | |
|---|---|---|---|
|
Grade School
Sycamore Trails Elementary Schoo |
46 | — | |
|
Middle School
East View Middle School |
46 | Not in DB | |
|
High School
Bartlett High School |
46 | Not in DB | |
Property History
| DATE: | EVENT: | PRICE: | SOURCE: |
|---|---|---|---|
| 25 Jun, 2012 | Sold | $500,000 | MRED MLS |
| 10 May, 2012 | Under contract | $525,000 | MRED MLS |
| 30 Apr, 2012 | Listed for sale | $525,000 | MRED MLS |
| 22 Jun, 2016 | Sold | $489,900 | MRED MLS |
| 7 May, 2016 | Under contract | $489,900 | MRED MLS |
| 6 May, 2016 | Listed for sale | $489,900 | MRED MLS |
Room Specifics
Total Bedrooms: 4
Bedrooms Above Ground: 4
Bedrooms Below Ground: 0
Dimensions: —
Floor Type: Carpet
Dimensions: —
Floor Type: Carpet
Dimensions: —
Floor Type: Carpet
Full Bathrooms: 4
Bathroom Amenities: Whirlpool,Separate Shower,Steam Shower,Double Sink
Bathroom in Basement: 1
Rooms: Breakfast Room,Den,Exercise Room,Foyer,Game Room,Recreation Room
Basement Description: Finished,Exterior Access
Other Specifics
| 3 | |
| Concrete Perimeter | |
| Concrete | |
| Deck, Patio, In Ground Pool | |
| Cul-De-Sac,Landscaped,Wooded | |
| 165X116X159X93 | |
| Dormer,Unfinished | |
| Full | |
| Vaulted/Cathedral Ceilings, Skylight(s), Sauna/Steam Room, Bar-Wet, Hardwood Floors, Second Floor Laundry | |
| Double Oven, Microwave, Dishwasher, Refrigerator, Washer, Dryer, Disposal | |
| Not in DB | |
| Sidewalks, Street Paved | |
| — | |
| — | |
| Wood Burning, Gas Log, Gas Starter |
Tax History
| Year | Property Taxes |
|---|---|
| 2012 | $12,406 |
| 2016 | $13,828 |
Contact Agent
Nearby Similar Homes
Nearby Sold Comparables
Contact Agent
Listing Provided By
Coldwell Banker Residential








