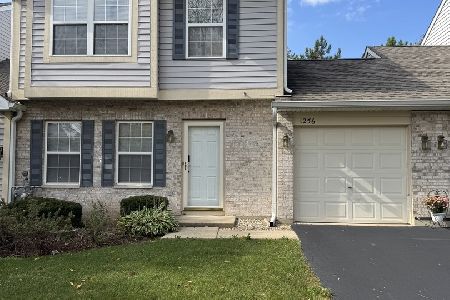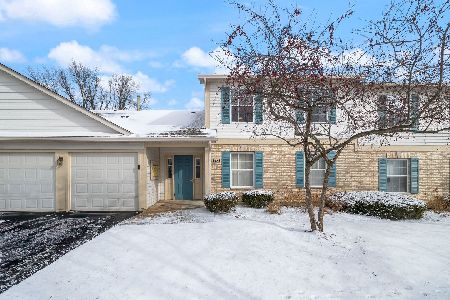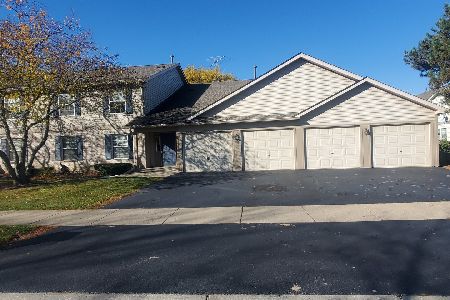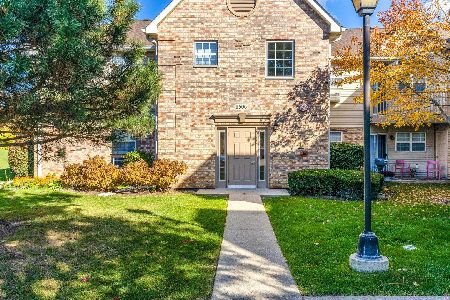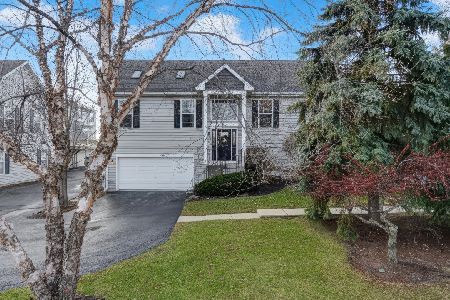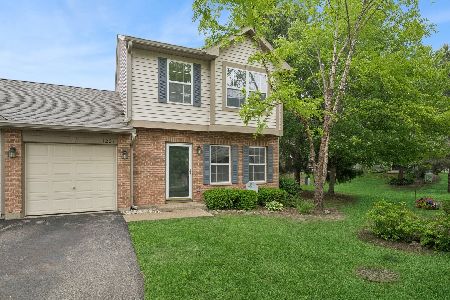1213 Village Drive, Round Lake Beach, Illinois 60073
$130,000
|
Sold
|
|
| Status: | Closed |
| Sqft: | 1,412 |
| Cost/Sqft: | $92 |
| Beds: | 2 |
| Baths: | 3 |
| Year Built: | 1999 |
| Property Taxes: | $3,802 |
| Days On Market: | 1986 |
| Lot Size: | 0,00 |
Description
YOU'LL LOVE THIS LOCATION! PREMIUM END UNIT HOME ON WOODED CUL-DE-SAC. Move-in ready 2-story home with quick close possible. Featuring wood laminate flooring throughout and an OPEN FLOOR PLAN. The kitchen opens to the dining room and family room. Sliding glass doors lead to your own PRIVATE PATIO. Upstairs are two bedrooms, both generously sized, BOTH with EN-SUITE BATHS and LARGE WALK-IN CLOSETS. Convenient 2nd floor laundry with washer and dryer included. Attached one car garage. NO OUTSIDE WORK TO BE DONE! The HOA covers lawn care, snow removal and exterior maintenance. UPDATES & IMPROVEMENTS INCLUDE: NEWER ROOF, DRIVEWAY, FLOORING, STAIR CARPETING, INTERIOR PAINT, REFINISHED KITCHEN CABINETS & ALL LED BULBS/LIGHTING. Great location close to schools and parks. Near shopping and restaurants. Less than a mile to the Long Lake Metra train station. Across the street is the Long Lake Park Nature Trail. VIRTUAL 3D TOUR AVAILABLE to preview the home safely and easily!
Property Specifics
| Condos/Townhomes | |
| 2 | |
| — | |
| 1999 | |
| None | |
| — | |
| No | |
| — |
| Lake | |
| Fairfield Village | |
| 297 / Monthly | |
| Insurance,Exterior Maintenance,Lawn Care,Snow Removal | |
| Public | |
| Public Sewer | |
| 10826218 | |
| 06191080190000 |
Nearby Schools
| NAME: | DISTRICT: | DISTANCE: | |
|---|---|---|---|
|
Grade School
Indian Hill Elementary School |
116 | — | |
|
Middle School
Round Lake Middle School |
116 | Not in DB | |
|
High School
Round Lake Senior High School |
116 | Not in DB | |
Property History
| DATE: | EVENT: | PRICE: | SOURCE: |
|---|---|---|---|
| 13 Nov, 2020 | Sold | $130,000 | MRED MLS |
| 24 Aug, 2020 | Under contract | $129,990 | MRED MLS |
| 21 Aug, 2020 | Listed for sale | $129,990 | MRED MLS |
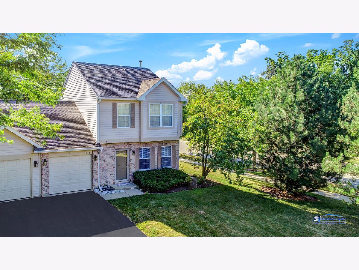
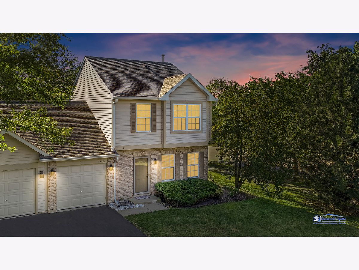
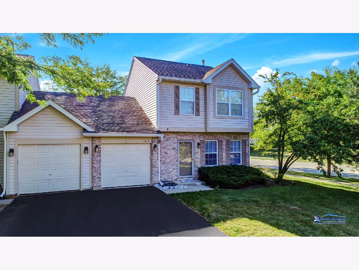
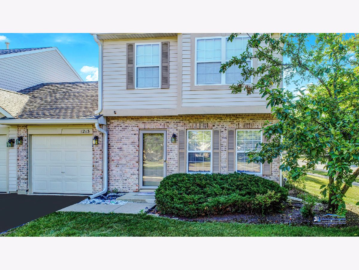
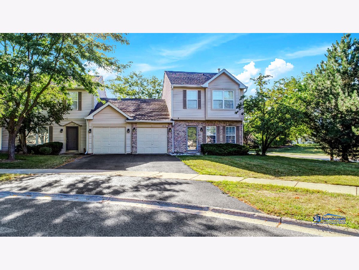
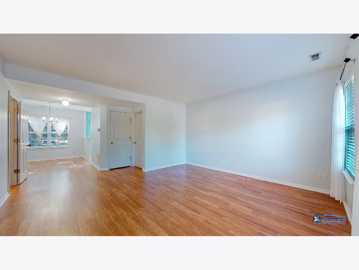
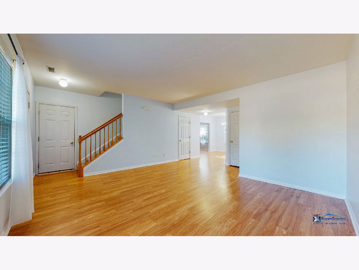
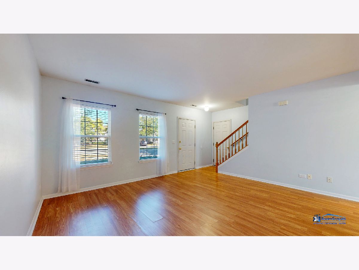
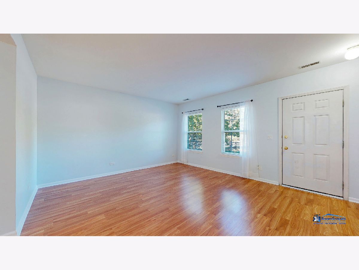
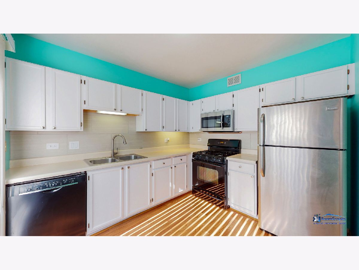
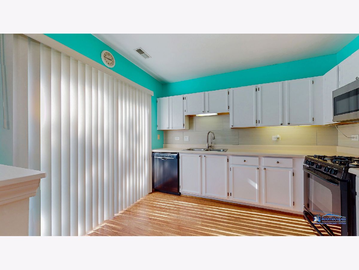
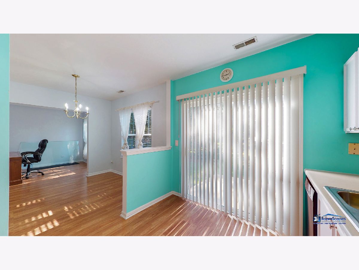
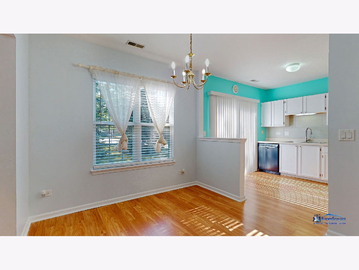
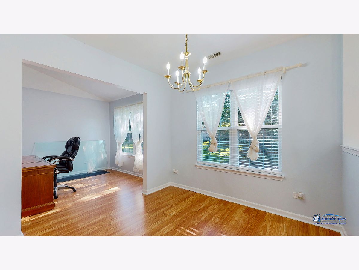
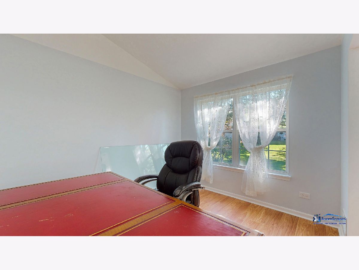
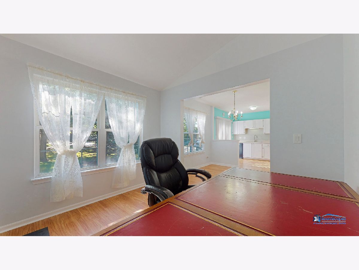
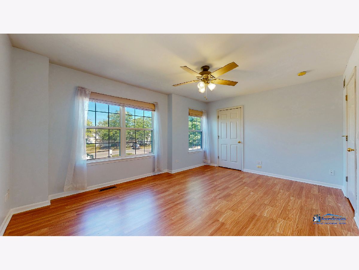
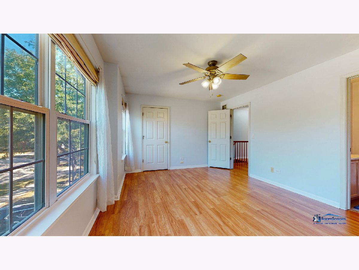
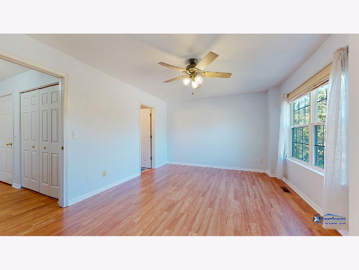
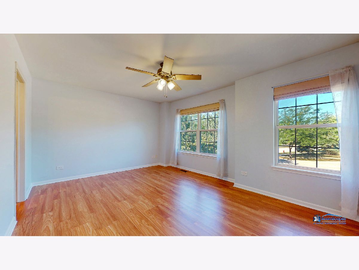
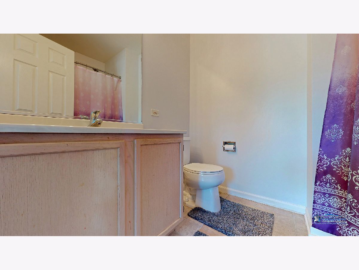
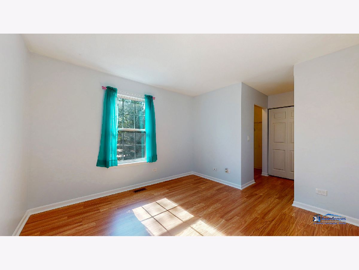
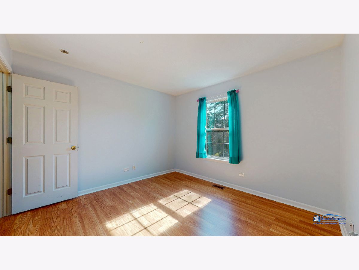
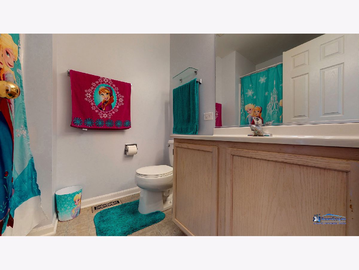
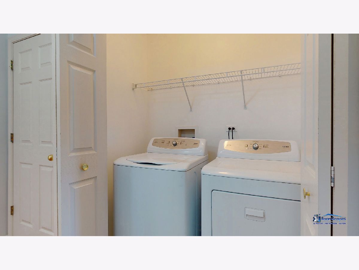
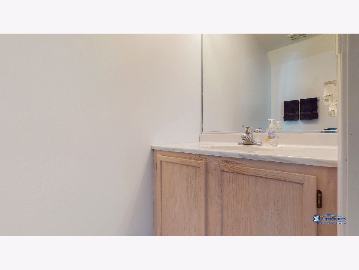
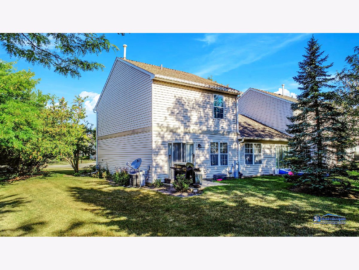
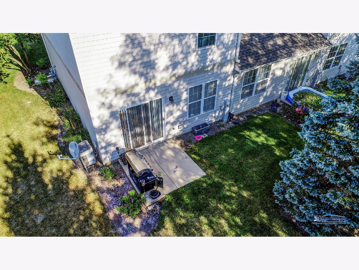
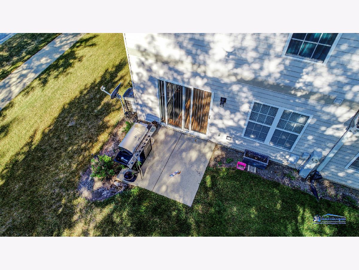
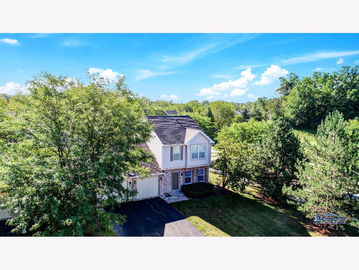
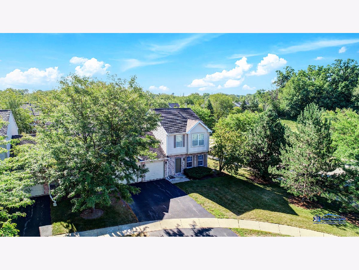
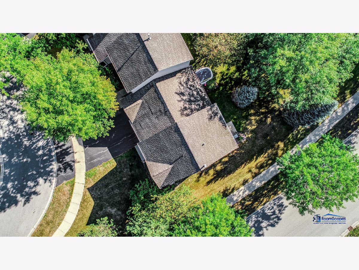
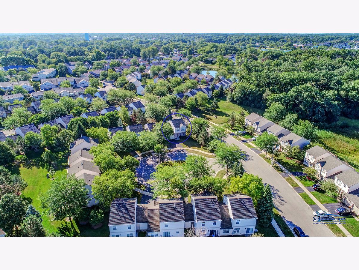
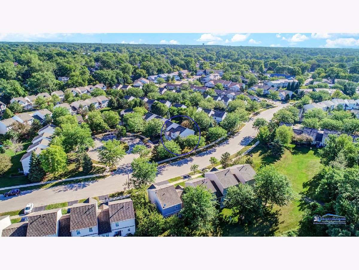
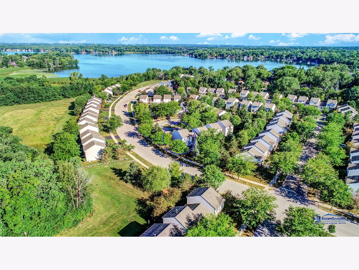
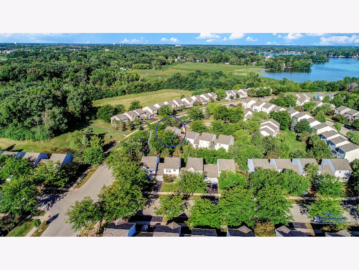
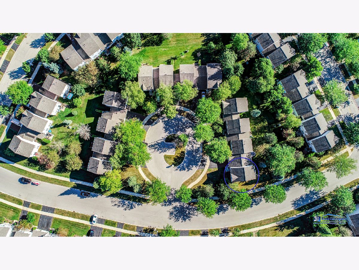
Room Specifics
Total Bedrooms: 2
Bedrooms Above Ground: 2
Bedrooms Below Ground: 0
Dimensions: —
Floor Type: Wood Laminate
Full Bathrooms: 3
Bathroom Amenities: —
Bathroom in Basement: 0
Rooms: Walk In Closet
Basement Description: Slab
Other Specifics
| 1 | |
| Concrete Perimeter | |
| Asphalt | |
| Patio | |
| Common Grounds,Cul-De-Sac,Landscaped | |
| 5436 | |
| — | |
| Full | |
| Wood Laminate Floors, Second Floor Laundry, Laundry Hook-Up in Unit, Walk-In Closet(s) | |
| Range, Microwave, Dishwasher, Refrigerator, Washer, Dryer, Disposal | |
| Not in DB | |
| — | |
| — | |
| Park | |
| — |
Tax History
| Year | Property Taxes |
|---|---|
| 2020 | $3,802 |
Contact Agent
Nearby Similar Homes
Nearby Sold Comparables
Contact Agent
Listing Provided By
Better Homes and Gardens Real Estate Star Homes

