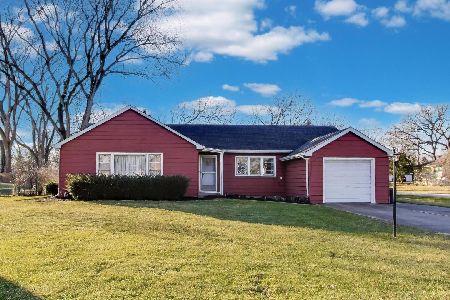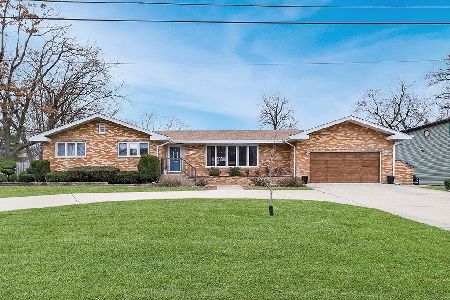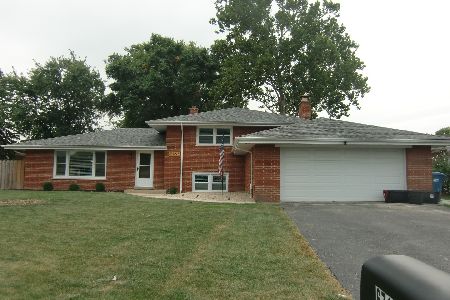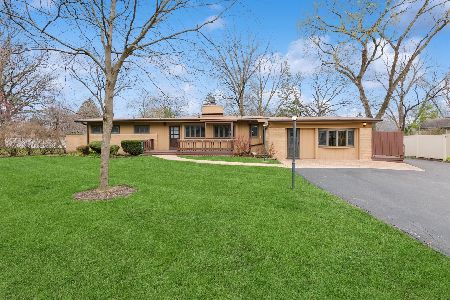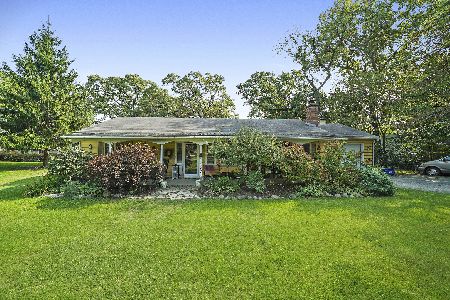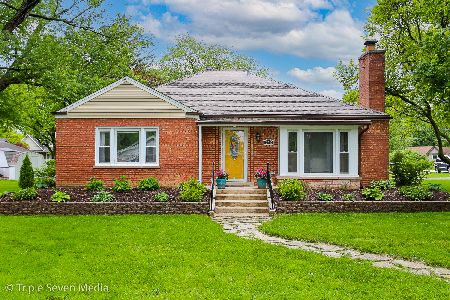12132 68th Court, Palos Heights, Illinois 60463
$342,000
|
Sold
|
|
| Status: | Closed |
| Sqft: | 1,800 |
| Cost/Sqft: | $194 |
| Beds: | 4 |
| Baths: | 2 |
| Year Built: | 1949 |
| Property Taxes: | $6,205 |
| Days On Market: | 1047 |
| Lot Size: | 0,33 |
Description
Desirable Ranch located in "Old Palos" - Beautifully Maintained 4-bedroom 1.1 bath True Ranch! This home features a Large Open floor plan with Open Living Space! Living room is accented with a wood burning fireplace & leads out to the outstanding wrap around rear deck! The Kitchen offers Solid Surface countertops, Stainless steel appliances & a skylight that adds lots of natural light! The Kitchen area leads to the dining room & lovely family room! The 4 generous sized bedrooms offer lots of closet space with one bedroom leading out to the rear deck! Attached 2 car Garage! The Partially finished basement is ready for your finishing touches! Lovely home!
Property Specifics
| Single Family | |
| — | |
| — | |
| 1949 | |
| — | |
| — | |
| No | |
| 0.33 |
| Cook | |
| — | |
| — / Not Applicable | |
| — | |
| — | |
| — | |
| 11734486 | |
| 24301230090000 |
Nearby Schools
| NAME: | DISTRICT: | DISTANCE: | |
|---|---|---|---|
|
Middle School
Independence Junior High School |
128 | Not in DB | |
Property History
| DATE: | EVENT: | PRICE: | SOURCE: |
|---|---|---|---|
| 8 Jun, 2023 | Sold | $342,000 | MRED MLS |
| 27 Apr, 2023 | Under contract | $349,900 | MRED MLS |
| — | Last price change | $362,000 | MRED MLS |
| 9 Mar, 2023 | Listed for sale | $372,000 | MRED MLS |
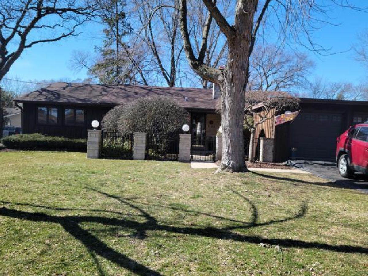
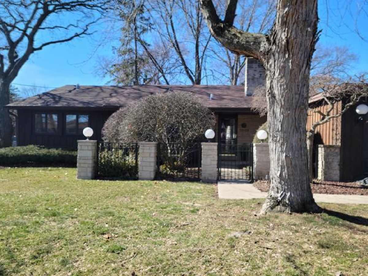
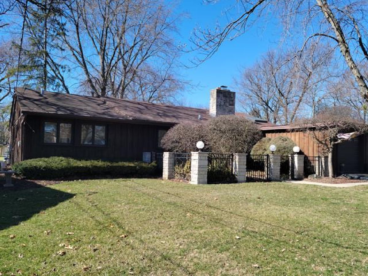
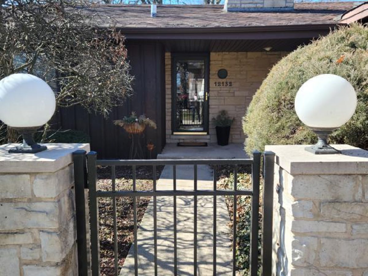
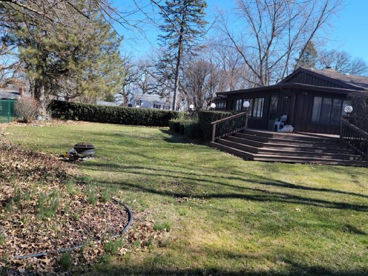
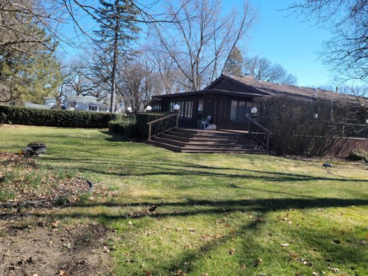
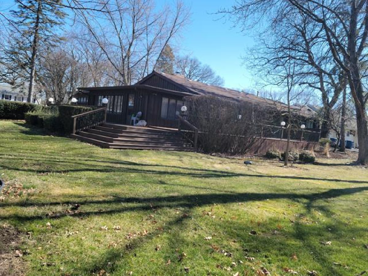
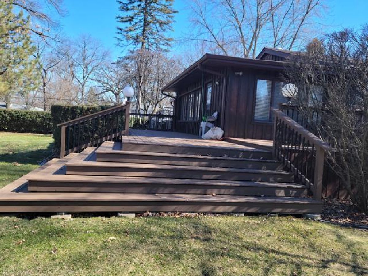
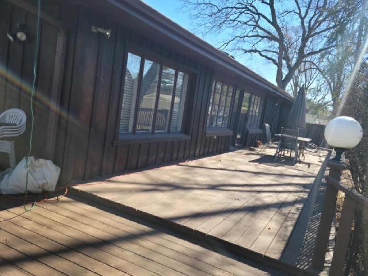
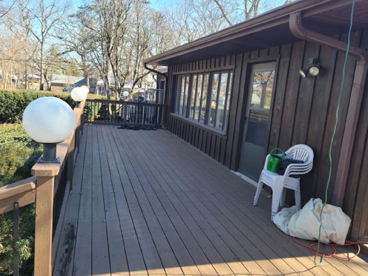
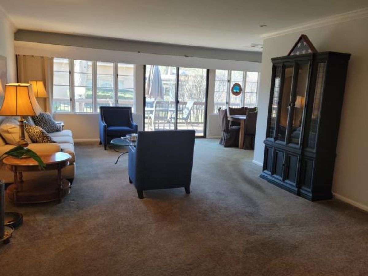
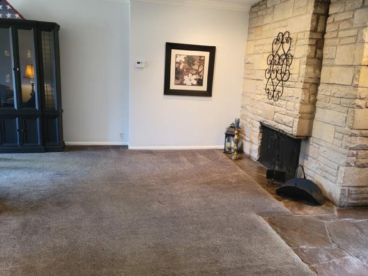
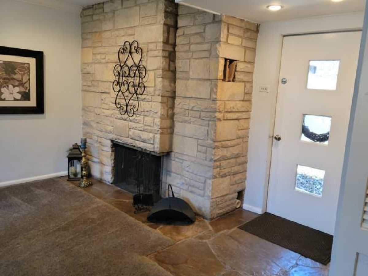
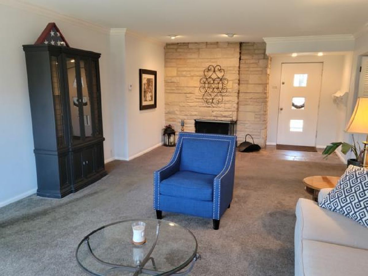
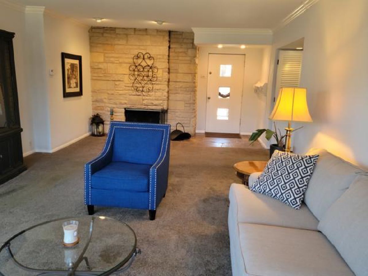
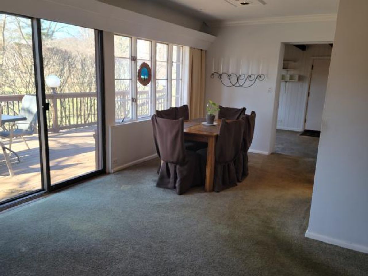
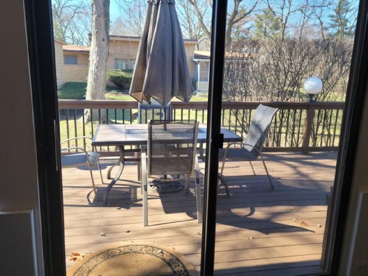
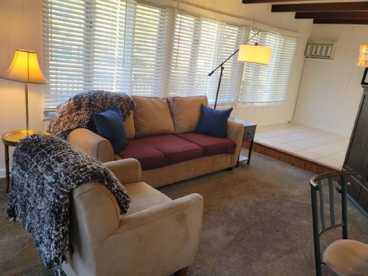
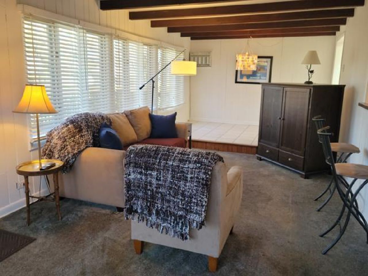
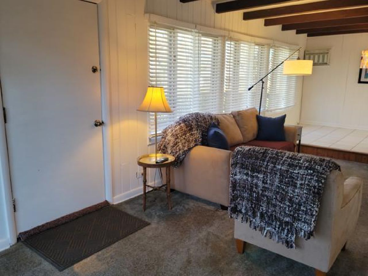
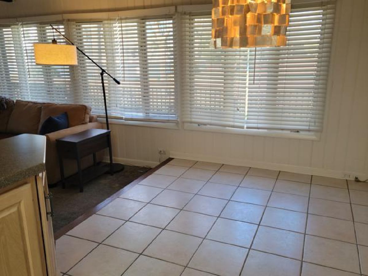
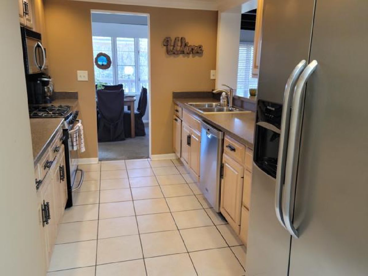
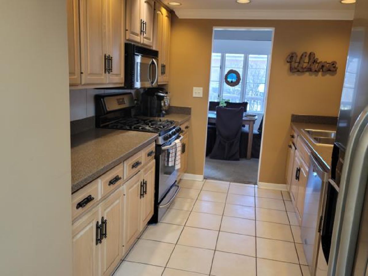
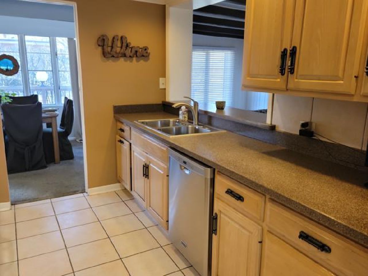

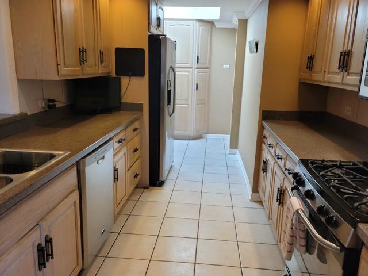
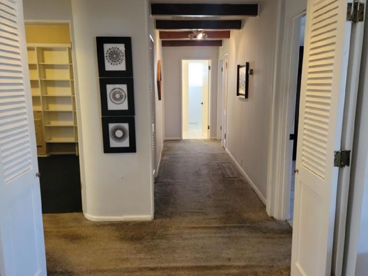

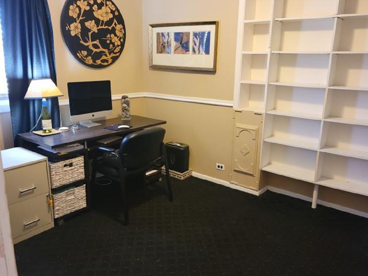
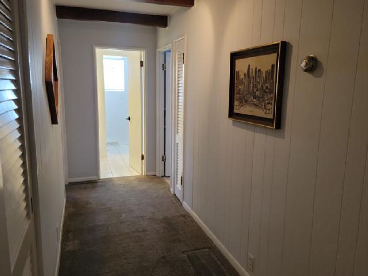

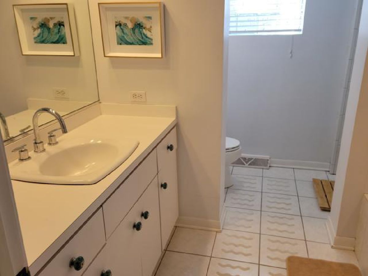
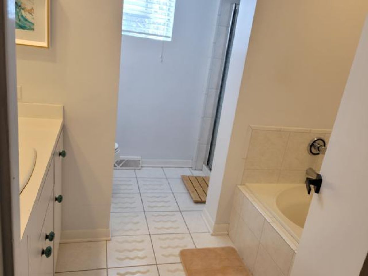
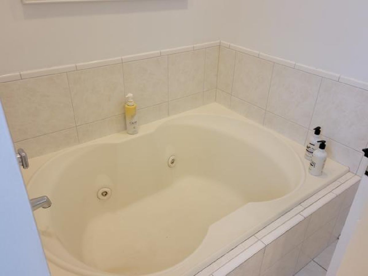
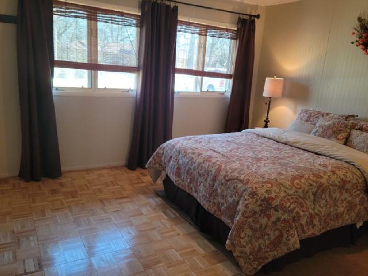
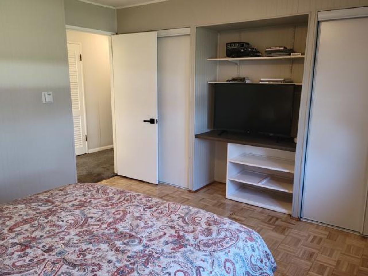

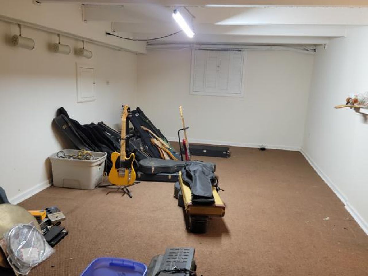

Room Specifics
Total Bedrooms: 4
Bedrooms Above Ground: 4
Bedrooms Below Ground: 0
Dimensions: —
Floor Type: —
Dimensions: —
Floor Type: —
Dimensions: —
Floor Type: —
Full Bathrooms: 2
Bathroom Amenities: —
Bathroom in Basement: 0
Rooms: —
Basement Description: Partially Finished
Other Specifics
| 2 | |
| — | |
| Asphalt | |
| — | |
| — | |
| 119.7 X 119.9 | |
| — | |
| — | |
| — | |
| — | |
| Not in DB | |
| — | |
| — | |
| — | |
| — |
Tax History
| Year | Property Taxes |
|---|---|
| 2023 | $6,205 |
Contact Agent
Nearby Similar Homes
Nearby Sold Comparables
Contact Agent
Listing Provided By
RE/MAX 1st Service

