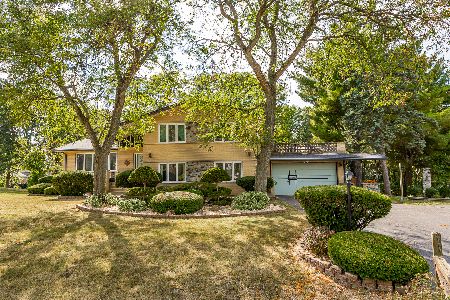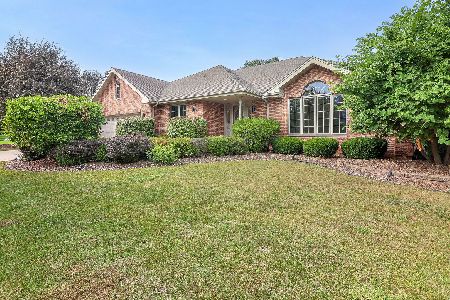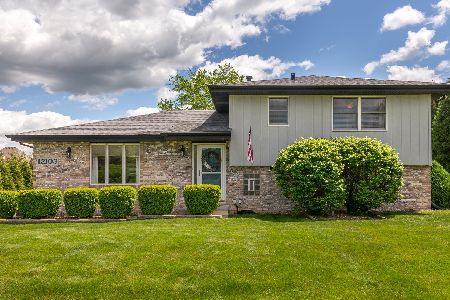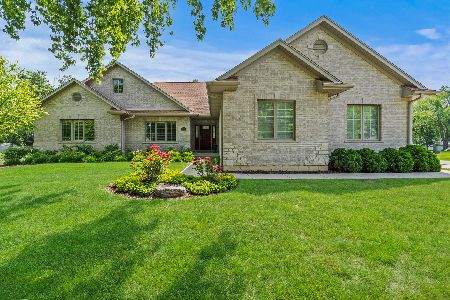12133 Walker Road, Lemont, Illinois 60439
$397,900
|
Sold
|
|
| Status: | Closed |
| Sqft: | 2,888 |
| Cost/Sqft: | $142 |
| Beds: | 4 |
| Baths: | 3 |
| Year Built: | 1993 |
| Property Taxes: | $7,837 |
| Days On Market: | 3481 |
| Lot Size: | 0,49 |
Description
Stunning all brick home situated on a glorious 1/2 acre lot. Dramatic entry showcasing soaring oak staircase and gleaming wood floors winding through to oversized vaulted living room with recessed lighting, grand windows with transom arched windows to inviting dining room large enough for your largest guest list. 20 foot hallway to great kitchen with stainless appliances, quality cabinetry with glass inserts, breakfast bar and covered vent overlooking eating area to spacious family room with recessed lighting, crown molding, welcome home marble fireplace with surprise den or 5th bedroom. Retreat to the fantastic Master suite with triple tray ceilings, full wall of closets and private bath. Love the bright loft area that overlooks entry and living room. Don't miss the fab Rec Room in the finished lower level complete with two more rooms to use for bedrooms or other needs. Enjoy the beautiful large yard partially fenced with patio and extraoridinary shed. Even a 3 car garage--Great Home!
Property Specifics
| Single Family | |
| — | |
| — | |
| 1993 | |
| Full | |
| CUSTOM | |
| No | |
| 0.49 |
| Cook | |
| — | |
| 0 / Not Applicable | |
| None | |
| Private Well | |
| Public Sewer | |
| 09275553 | |
| 22271000780000 |
Property History
| DATE: | EVENT: | PRICE: | SOURCE: |
|---|---|---|---|
| 19 Oct, 2016 | Sold | $397,900 | MRED MLS |
| 2 Sep, 2016 | Under contract | $409,900 | MRED MLS |
| — | Last price change | $419,900 | MRED MLS |
| 2 Jul, 2016 | Listed for sale | $424,900 | MRED MLS |
| 6 Mar, 2023 | Sold | $532,000 | MRED MLS |
| 1 Feb, 2023 | Under contract | $569,800 | MRED MLS |
| 19 Jan, 2023 | Listed for sale | $569,800 | MRED MLS |
Room Specifics
Total Bedrooms: 4
Bedrooms Above Ground: 4
Bedrooms Below Ground: 0
Dimensions: —
Floor Type: Carpet
Dimensions: —
Floor Type: Carpet
Dimensions: —
Floor Type: Carpet
Full Bathrooms: 3
Bathroom Amenities: —
Bathroom in Basement: 0
Rooms: Den,Exercise Room,Loft,Office,Recreation Room
Basement Description: Finished
Other Specifics
| 3 | |
| — | |
| — | |
| — | |
| — | |
| 100 X 181 | |
| — | |
| Full | |
| Vaulted/Cathedral Ceilings, Hardwood Floors, First Floor Full Bath | |
| Range, Microwave, Dishwasher, Refrigerator, Washer, Dryer, Disposal | |
| Not in DB | |
| — | |
| — | |
| — | |
| Gas Starter |
Tax History
| Year | Property Taxes |
|---|---|
| 2016 | $7,837 |
| 2023 | $8,639 |
Contact Agent
Nearby Similar Homes
Nearby Sold Comparables
Contact Agent
Listing Provided By
RE/MAX Action








