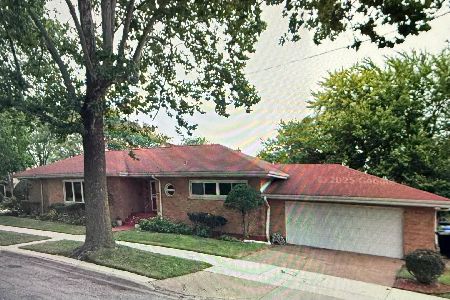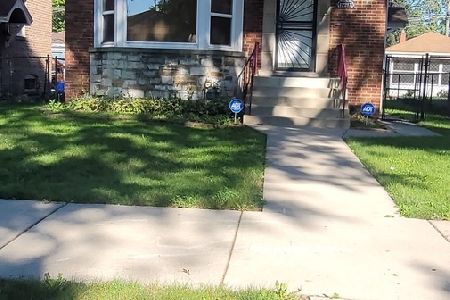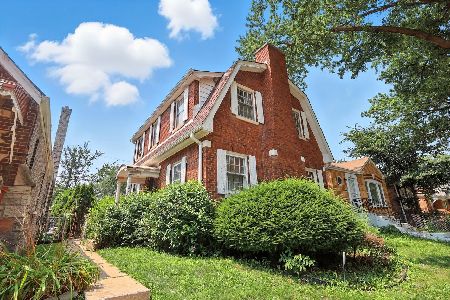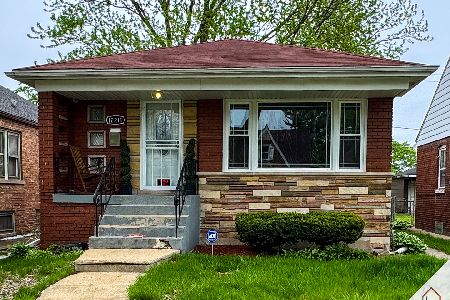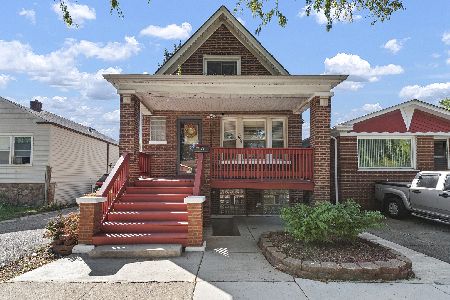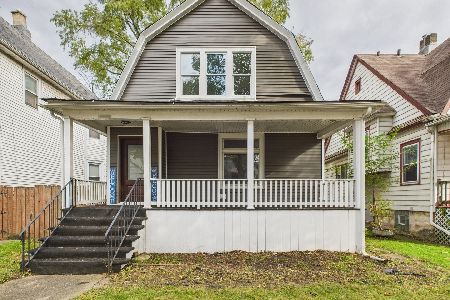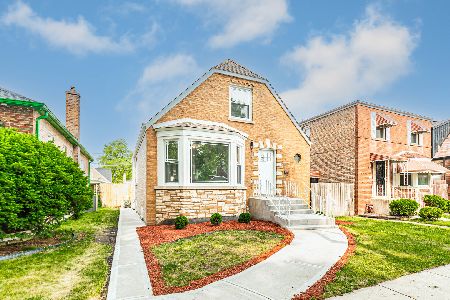12134 Perry Avenue, West Pullman, Chicago, Illinois 60628
$227,900
|
Sold
|
|
| Status: | Closed |
| Sqft: | 1,382 |
| Cost/Sqft: | $159 |
| Beds: | 3 |
| Baths: | 2 |
| Year Built: | 1942 |
| Property Taxes: | $1,304 |
| Days On Market: | 1485 |
| Lot Size: | 0,00 |
Description
Recently rehabbed 3 bedroom, 2 bathroom Single family home. 2 car garage with new siding and new roof. 10 foot wide gate next to garage allows you to park a 3rd car!! New privacy fence installed around the property to provide privacy to the newly created backyard oasis for entertainment purposes. Back yard is fully equipped with seating and fire pit. Furnace and central Air unit installed 5 years ago. All rooms newly painted. Stainless steel appliances in the kitchen which is right next to a formal dining room. Basement rehabbed less than 1 year ago! This home also has a wood burning fireplace in the living room and a balcony leading from a beautiful french door in a large bedroom. 2nd floor bedrooms have 2 closets in each room for additional storage. Even more storage in the unfinished attic and cellar in the basement. Make a competitive offer on this unique home with gorgeous curb appeal today!
Property Specifics
| Single Family | |
| — | |
| — | |
| 1942 | |
| Full | |
| — | |
| No | |
| 0 |
| Cook | |
| — | |
| 0 / Not Applicable | |
| None | |
| Lake Michigan | |
| Public Sewer | |
| 11258992 | |
| 25282210260000 |
Property History
| DATE: | EVENT: | PRICE: | SOURCE: |
|---|---|---|---|
| 27 Dec, 2007 | Sold | $107,500 | MRED MLS |
| 15 Nov, 2007 | Under contract | $112,200 | MRED MLS |
| — | Last price change | $112,200 | MRED MLS |
| 19 Sep, 2007 | Listed for sale | $112,200 | MRED MLS |
| 29 Nov, 2021 | Sold | $227,900 | MRED MLS |
| 31 Oct, 2021 | Under contract | $219,900 | MRED MLS |
| 29 Oct, 2021 | Listed for sale | $219,900 | MRED MLS |
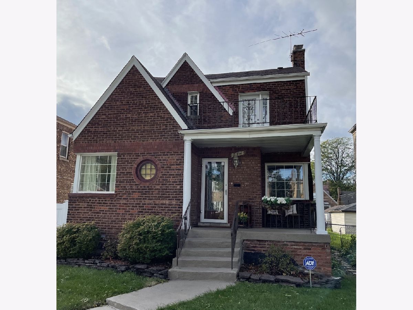
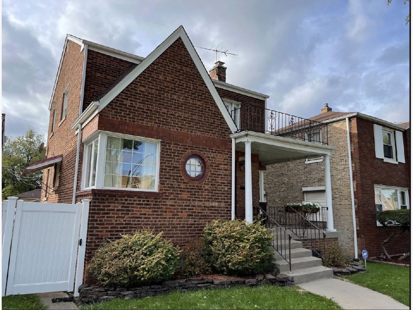
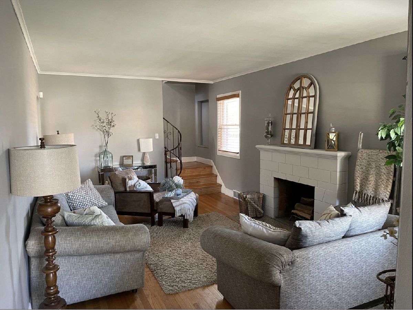
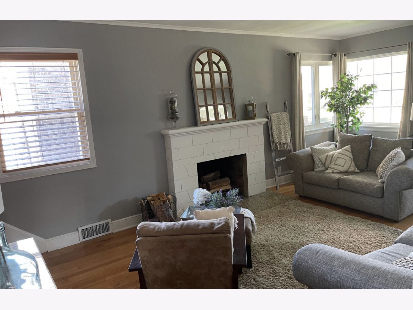
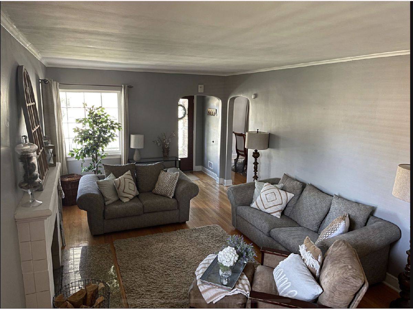
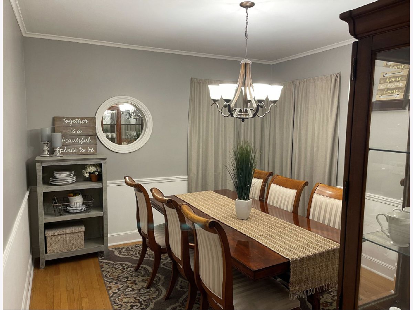
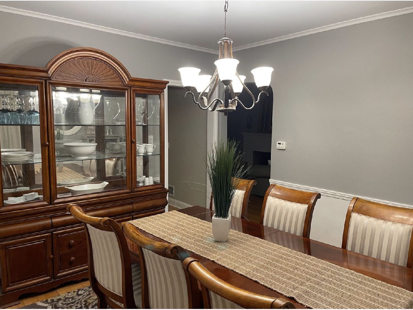
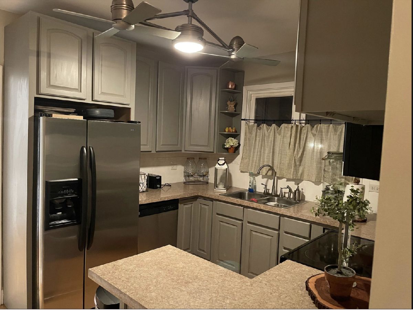
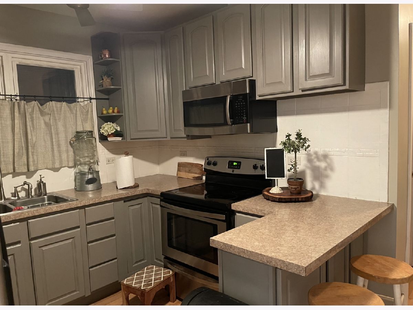
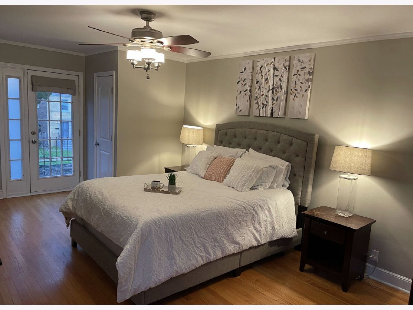
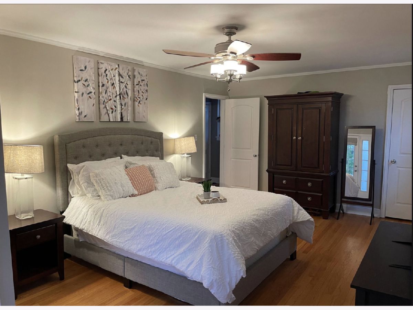
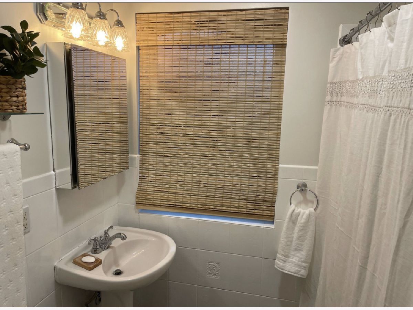
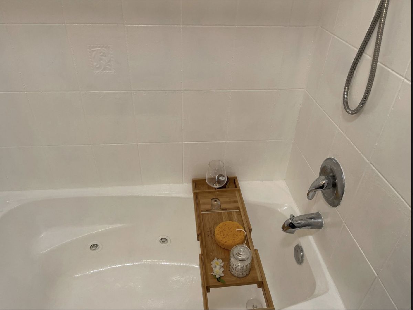
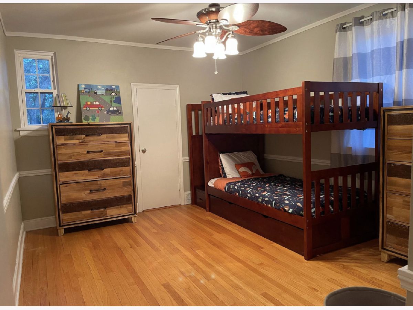
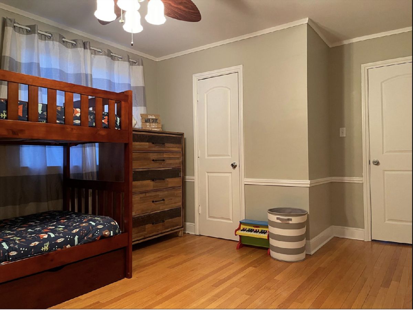
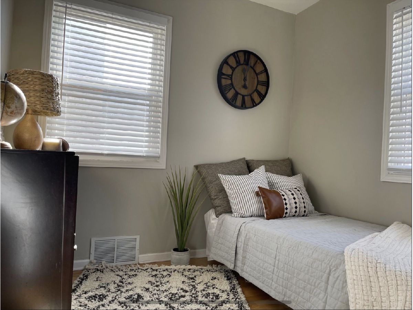
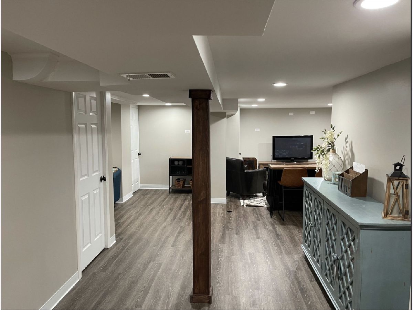
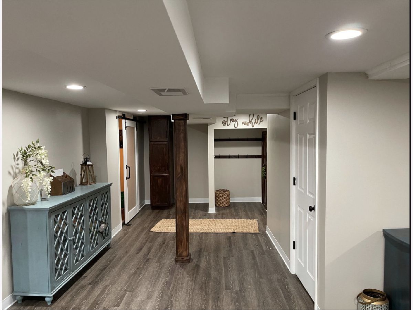
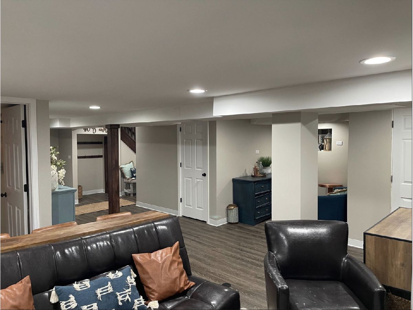
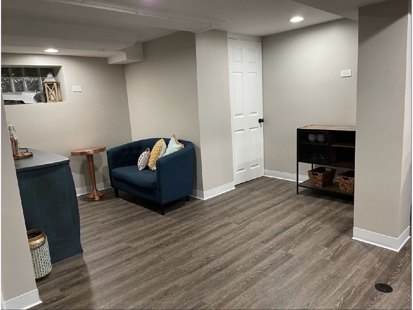
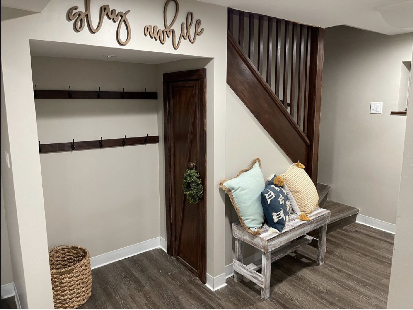
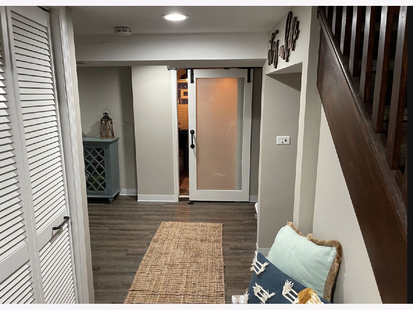
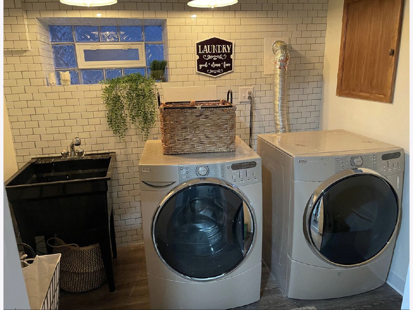
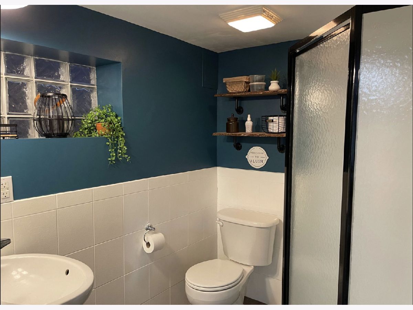
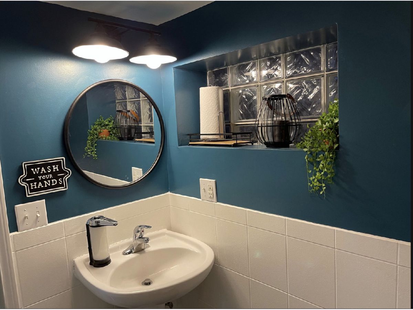
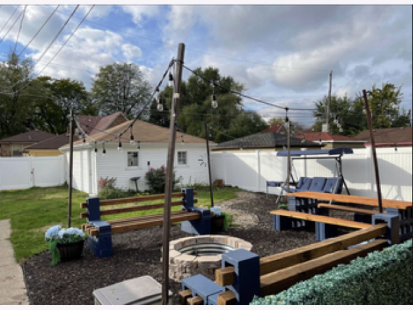
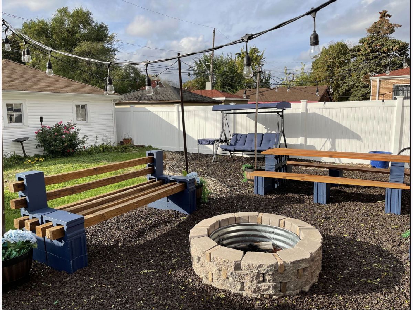
Room Specifics
Total Bedrooms: 3
Bedrooms Above Ground: 3
Bedrooms Below Ground: 0
Dimensions: —
Floor Type: Hardwood
Dimensions: —
Floor Type: Hardwood
Full Bathrooms: 2
Bathroom Amenities: Whirlpool
Bathroom in Basement: 1
Rooms: No additional rooms
Basement Description: Finished,Cellar,Rec/Family Area,Storage Space
Other Specifics
| 2 | |
| — | |
| — | |
| — | |
| — | |
| 35X125 | |
| Unfinished | |
| None | |
| Hardwood Floors, First Floor Bedroom, Walk-In Closet(s), Separate Dining Room | |
| Range, Microwave, Dishwasher, Stainless Steel Appliance(s) | |
| Not in DB | |
| Park, Curbs, Sidewalks, Street Lights, Street Paved | |
| — | |
| — | |
| Wood Burning |
Tax History
| Year | Property Taxes |
|---|---|
| 2007 | $920 |
| 2021 | $1,304 |
Contact Agent
Nearby Similar Homes
Nearby Sold Comparables
Contact Agent
Listing Provided By
Hometown Real Estate

