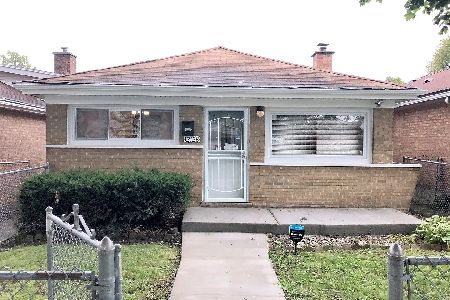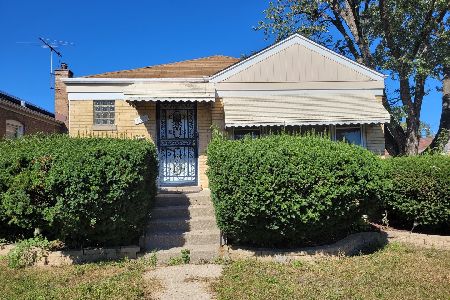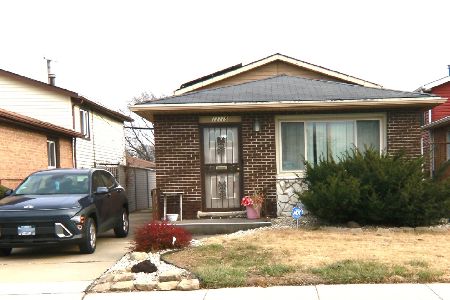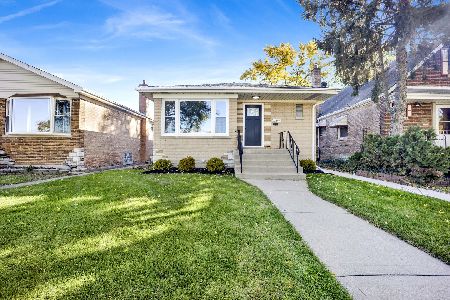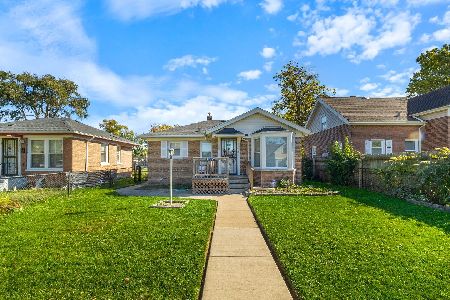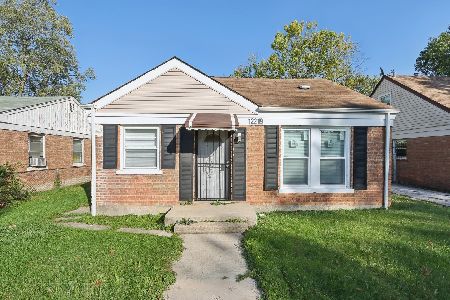12135 Laflin Street, West Pullman, Chicago, Illinois 60643
$135,000
|
Sold
|
|
| Status: | Closed |
| Sqft: | 1,200 |
| Cost/Sqft: | $121 |
| Beds: | 3 |
| Baths: | 2 |
| Year Built: | 1966 |
| Property Taxes: | $870 |
| Days On Market: | 4138 |
| Lot Size: | 0,20 |
Description
Stylish & spacious step ranch in a neighborhood that shows pride of ownership. Attention to detail has been given to this recent renovation. Large master bedroom has 2 big closets and fits a queen sized bed. The third bedroom is currently being used as a 1st floor office/family room. Large eat-kitchen. Huge finished basement has bedroom, shower bath and separate laundry room. Spacious backyard with patio.
Property Specifics
| Single Family | |
| — | |
| Ranch | |
| 1966 | |
| Full,Walkout | |
| R RANCH | |
| No | |
| 0.2 |
| Cook | |
| — | |
| 0 / Not Applicable | |
| None | |
| Lake Michigan,Public | |
| Public Sewer | |
| 08676229 | |
| 25291080600000 |
Property History
| DATE: | EVENT: | PRICE: | SOURCE: |
|---|---|---|---|
| 3 Jun, 2010 | Sold | $60,000 | MRED MLS |
| 20 May, 2010 | Under contract | $89,900 | MRED MLS |
| — | Last price change | $99,900 | MRED MLS |
| 3 May, 2010 | Listed for sale | $99,900 | MRED MLS |
| 24 Sep, 2014 | Sold | $135,000 | MRED MLS |
| 26 Jul, 2014 | Under contract | $145,000 | MRED MLS |
| 17 Jul, 2014 | Listed for sale | $145,000 | MRED MLS |
Room Specifics
Total Bedrooms: 4
Bedrooms Above Ground: 3
Bedrooms Below Ground: 1
Dimensions: —
Floor Type: Hardwood
Dimensions: —
Floor Type: Vinyl
Dimensions: —
Floor Type: —
Full Bathrooms: 2
Bathroom Amenities: —
Bathroom in Basement: 1
Rooms: No additional rooms
Basement Description: Finished
Other Specifics
| 2 | |
| — | |
| — | |
| Patio | |
| — | |
| 30 X 125 | |
| — | |
| None | |
| Bar-Dry, Hardwood Floors | |
| Range, Refrigerator | |
| Not in DB | |
| Pool, Sidewalks, Street Lights | |
| — | |
| — | |
| — |
Tax History
| Year | Property Taxes |
|---|---|
| 2010 | $1,600 |
| 2014 | $870 |
Contact Agent
Nearby Similar Homes
Contact Agent
Listing Provided By
Coldwell Banker Residential

