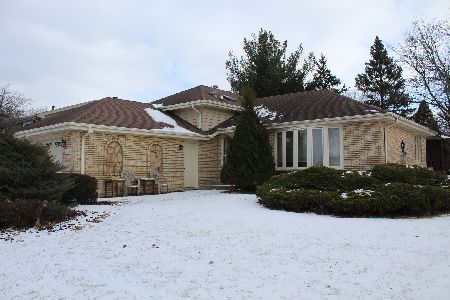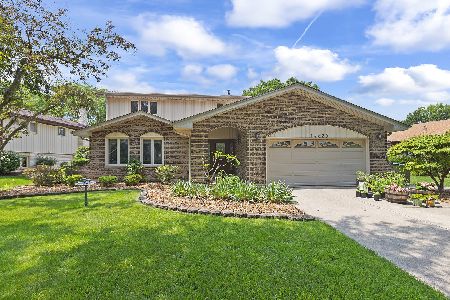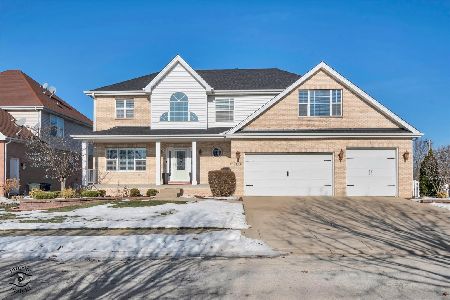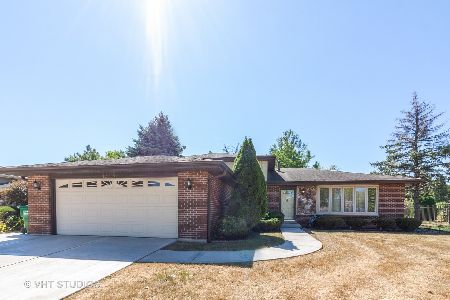12135 Meadowland Drive, Homer Glen, Illinois 60491
$252,500
|
Sold
|
|
| Status: | Closed |
| Sqft: | 1,481 |
| Cost/Sqft: | $175 |
| Beds: | 3 |
| Baths: | 3 |
| Year Built: | 1985 |
| Property Taxes: | $5,925 |
| Days On Market: | 2362 |
| Lot Size: | 0,18 |
Description
Motivated Seller - Wonderful 3BR/3Bath split level in Homer Glen's Lancaster South. Double-door entry to foyer welcomes your eyes to gleaming hardwood flooring in an expansive living rm w/can lights & large bay window w/plenty of light. Take gourmet meals in your opulent dining room w/more can lighting or enjoy casual meals in your gorgeous updated eat-in kitchen w/glass tile back-splash, rich maple cabinets, sophisticated granite counters & all stainless steel appliances. Hardwood stairs w/oak banister bring you down to enormous 24-ft family rm w/can lighting, 3rd full bath, laundry rm and additional den/office. Large master suite w/exquisite marble master bath. 2nd BR w/double closet and 3rd BR w/walk-in closet. 2nd floor bath boasts granite counter, can lights, skylight, jacuzzi tub/shower & marble tile floors. 6-panel hardwood doors. Sliding glass door from kitchen opens to patio and plenty of yard space. All in the last 5 to 7 years: kitchen update, windows, roof, furnace, central air. Great home!
Property Specifics
| Single Family | |
| — | |
| Tri-Level | |
| 1985 | |
| English | |
| — | |
| No | |
| 0.18 |
| Will | |
| Lancaster South | |
| 0 / Not Applicable | |
| None | |
| Public | |
| Public Sewer | |
| 10495369 | |
| 1605122040370000 |
Property History
| DATE: | EVENT: | PRICE: | SOURCE: |
|---|---|---|---|
| 20 Aug, 2009 | Sold | $207,000 | MRED MLS |
| 21 May, 2009 | Under contract | $205,900 | MRED MLS |
| 28 Apr, 2009 | Listed for sale | $205,900 | MRED MLS |
| 30 Dec, 2019 | Sold | $252,500 | MRED MLS |
| 1 Dec, 2019 | Under contract | $259,000 | MRED MLS |
| — | Last price change | $264,000 | MRED MLS |
| 23 Aug, 2019 | Listed for sale | $309,900 | MRED MLS |
Room Specifics
Total Bedrooms: 3
Bedrooms Above Ground: 3
Bedrooms Below Ground: 0
Dimensions: —
Floor Type: Wood Laminate
Dimensions: —
Floor Type: Wood Laminate
Full Bathrooms: 3
Bathroom Amenities: No Tub
Bathroom in Basement: 1
Rooms: Den,Foyer
Basement Description: Crawl
Other Specifics
| 2 | |
| Concrete Perimeter | |
| Concrete | |
| Patio, Storms/Screens | |
| Irregular Lot | |
| 61X126X120X123 | |
| Unfinished | |
| Full | |
| Skylight(s), Hardwood Floors, Wood Laminate Floors | |
| Range, Microwave, Dishwasher, Refrigerator, Washer, Dryer, Stainless Steel Appliance(s) | |
| Not in DB | |
| Sidewalks, Street Lights, Street Paved | |
| — | |
| — | |
| Electric, Decorative |
Tax History
| Year | Property Taxes |
|---|---|
| 2009 | $5,206 |
| 2019 | $5,925 |
Contact Agent
Nearby Similar Homes
Nearby Sold Comparables
Contact Agent
Listing Provided By
Century 21 Affiliated







