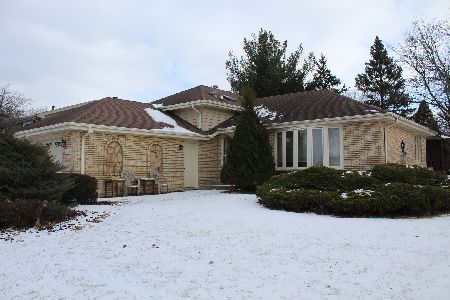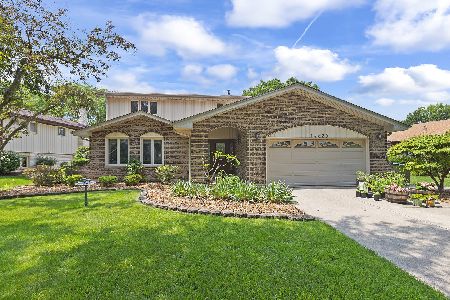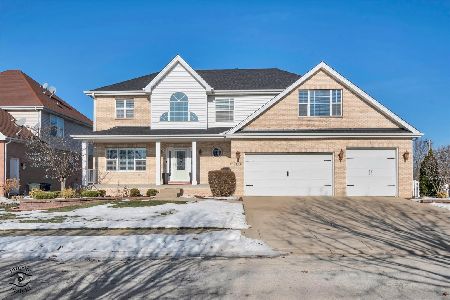12136 Meadowland Drive, Homer Glen, Illinois 60491
$300,000
|
Sold
|
|
| Status: | Closed |
| Sqft: | 1,800 |
| Cost/Sqft: | $166 |
| Beds: | 3 |
| Baths: | 2 |
| Year Built: | 1984 |
| Property Taxes: | $5,799 |
| Days On Market: | 2882 |
| Lot Size: | 0,33 |
Description
Looking for a fixer upper? This home is NOT for you. Modern tri-level with expanded floor plan located in highly desired Homer Glen, just minutes from Orland Park. Pride of ownership shows as current owners have taken care of ALL the updates. Windows, siding, and garage door have all been completely replaced. Furnace and air conditioner brand new in 2012. New carpet and tile in 2015 and beautiful hardwood floors throughout kitchen/great room have been refinished. New ejector pump and sump pump in 2016. Complete bathroom and kitchen remodel just months ago! Brand new fence and recently stained, over-sized deck make this over-sized backyard easy to enjoy. They even brought in 15 yards of topsoil to meticulously level the lawn! Don't be intimidated by the giant lot; riding lawnmower fits in the backyard storage shed. If you are looking for the perfect, move-in ready home, this is the home for you.
Property Specifics
| Single Family | |
| — | |
| Tri-Level | |
| 1984 | |
| None | |
| — | |
| No | |
| 0.33 |
| Will | |
| Lancaster South | |
| 0 / Not Applicable | |
| None | |
| Lake Michigan | |
| Public Sewer | |
| 09880731 | |
| 1605122030320000 |
Property History
| DATE: | EVENT: | PRICE: | SOURCE: |
|---|---|---|---|
| 2 Jun, 2009 | Sold | $255,000 | MRED MLS |
| 28 Apr, 2009 | Under contract | $264,900 | MRED MLS |
| 23 Apr, 2009 | Listed for sale | $264,900 | MRED MLS |
| 27 Apr, 2018 | Sold | $300,000 | MRED MLS |
| 26 Mar, 2018 | Under contract | $299,000 | MRED MLS |
| 21 Mar, 2018 | Listed for sale | $299,000 | MRED MLS |
Room Specifics
Total Bedrooms: 3
Bedrooms Above Ground: 3
Bedrooms Below Ground: 0
Dimensions: —
Floor Type: Carpet
Dimensions: —
Floor Type: Carpet
Full Bathrooms: 2
Bathroom Amenities: —
Bathroom in Basement: 0
Rooms: Great Room,Office,Den
Basement Description: Crawl
Other Specifics
| 2 | |
| Concrete Perimeter | |
| Concrete | |
| Deck | |
| — | |
| 80 X 180 | |
| — | |
| None | |
| Vaulted/Cathedral Ceilings, Skylight(s) | |
| Range, Dishwasher, Refrigerator, Washer, Dryer | |
| Not in DB | |
| — | |
| — | |
| — | |
| Wood Burning, Attached Fireplace Doors/Screen, Gas Starter |
Tax History
| Year | Property Taxes |
|---|---|
| 2009 | $5,314 |
| 2018 | $5,799 |
Contact Agent
Nearby Similar Homes
Nearby Sold Comparables
Contact Agent
Listing Provided By
Coldwell Banker The Real Estate Group









