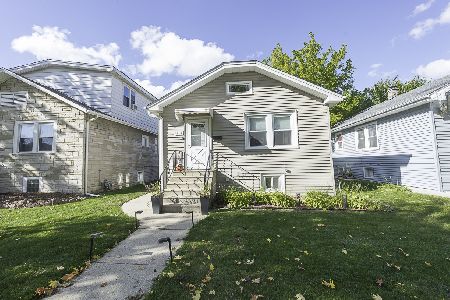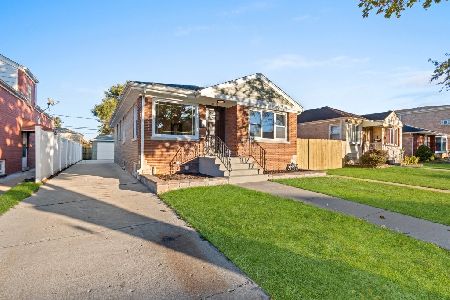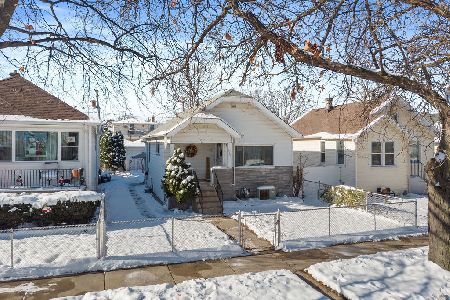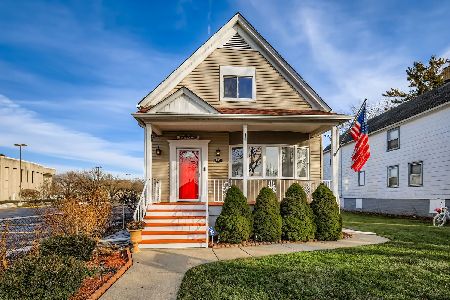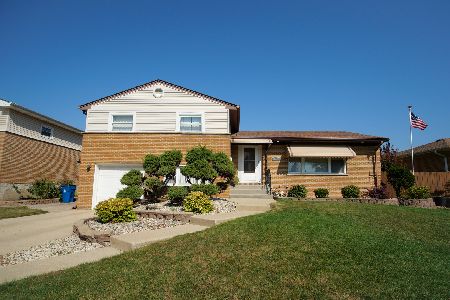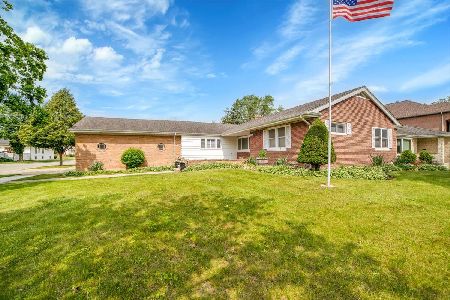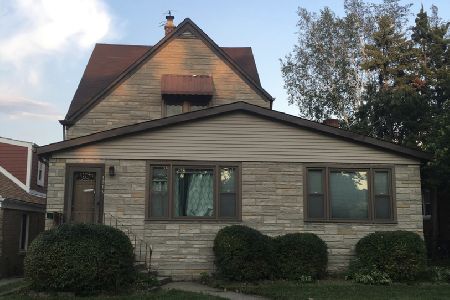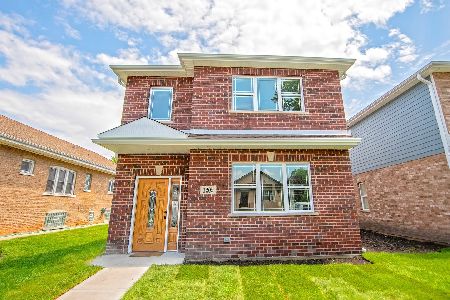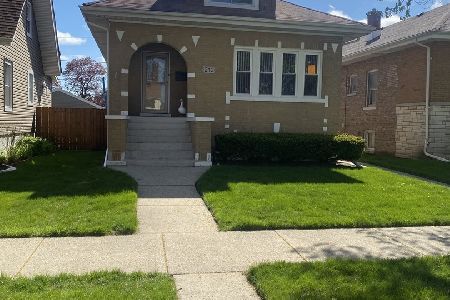1214 18th Avenue, Melrose Park, Illinois 60160
$340,000
|
Sold
|
|
| Status: | Closed |
| Sqft: | 0 |
| Cost/Sqft: | — |
| Beds: | 4 |
| Baths: | 3 |
| Year Built: | — |
| Property Taxes: | $4,545 |
| Days On Market: | 1565 |
| Lot Size: | 0,00 |
Description
MOVE-IN READY! Beautiful and freshly rehabbed- very large home filled with charm and character. Fresh paint throughout, new floors, new kitchen and appliances- new soft close cabinets, new dishwasher, new refrigerator, new microwave. Bathrooms on each floor with new toilet and vanity. New electrical outlets. New doors and locks. Beautiful bright enclosed front porch that can be enjoyed at any season of the year. Large living and dining room space with hardwood floor plus den that makes for a great home office. Recently updated basement with potential In-law suite attached. Suite has 2 bedrooms, a bathroom, and its own private entrance and exit. Large basement provides for a great storage space, laundry, and more! Huge side drive and back fenced yard with garage. Windows have lifetime guarantee, A/C and Heater recently serviced. Roof and Boiler at early age. Windows have a lifetime warranty.
Property Specifics
| Single Family | |
| — | |
| Cape Cod | |
| — | |
| Full | |
| — | |
| No | |
| — |
| Cook | |
| — | |
| 0 / Not Applicable | |
| None | |
| Lake Michigan | |
| Public Sewer | |
| 11240628 | |
| 15033220110000 |
Nearby Schools
| NAME: | DISTRICT: | DISTANCE: | |
|---|---|---|---|
|
Grade School
Stevenson Elementary School |
89 | — | |
|
High School
Proviso East High School |
209 | Not in DB | |
Property History
| DATE: | EVENT: | PRICE: | SOURCE: |
|---|---|---|---|
| 26 Jan, 2022 | Sold | $340,000 | MRED MLS |
| 9 Nov, 2021 | Under contract | $350,000 | MRED MLS |
| 7 Oct, 2021 | Listed for sale | $350,000 | MRED MLS |
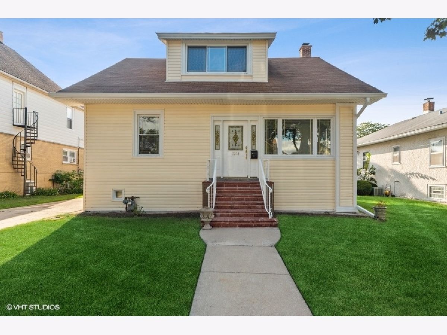
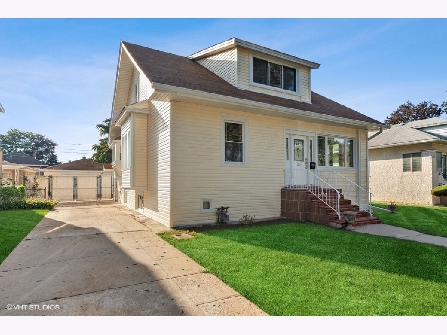
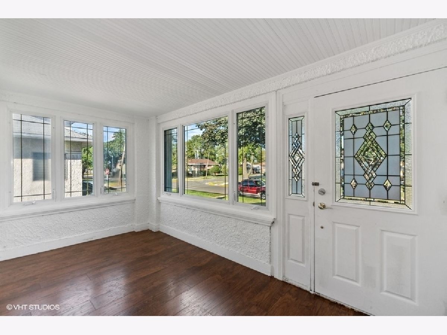
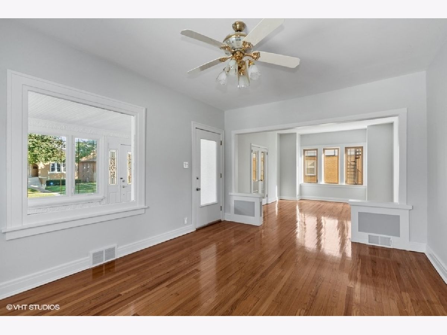
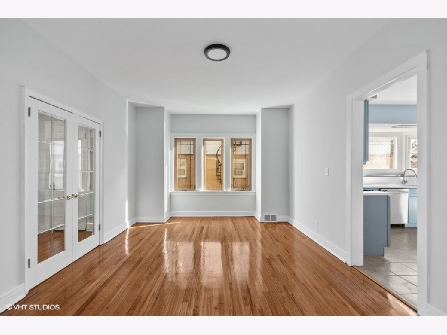
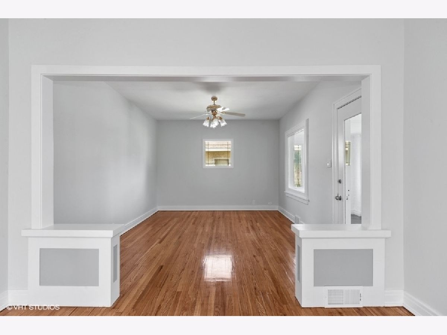
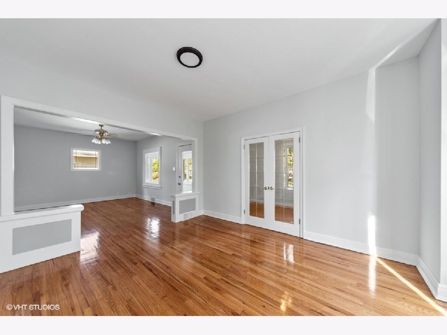
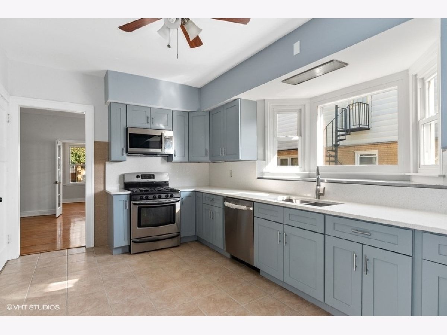
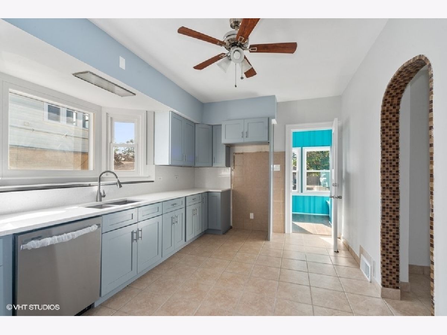
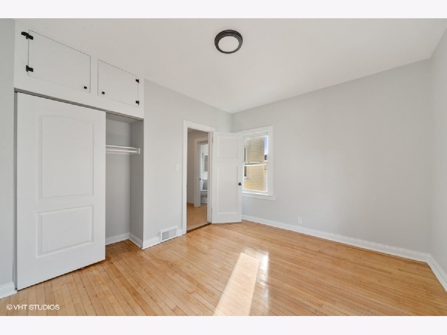
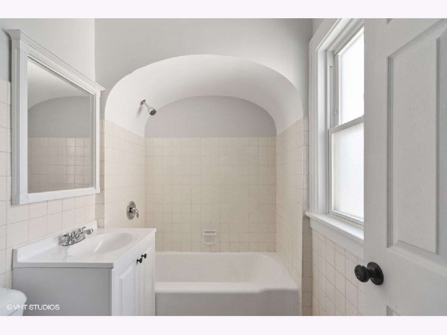
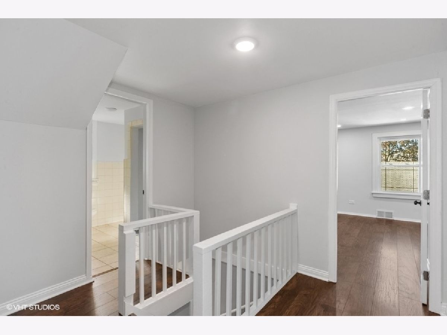
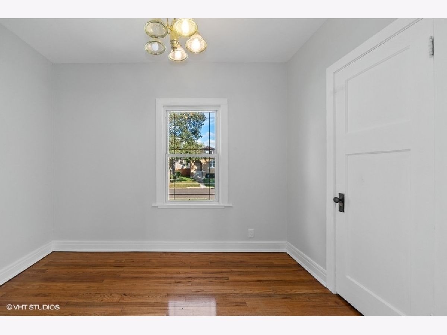
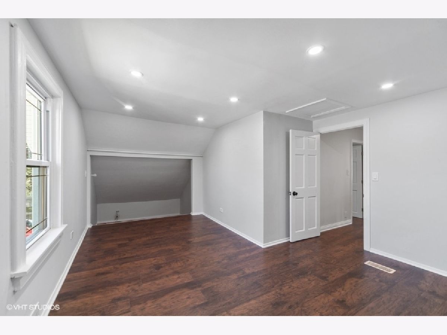
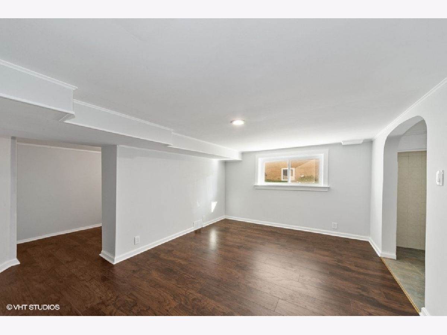
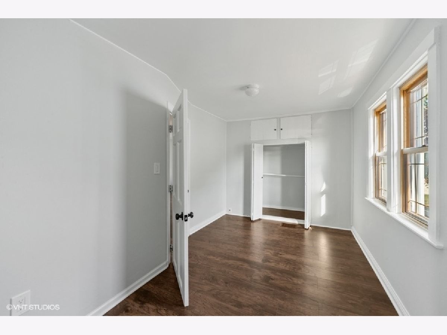
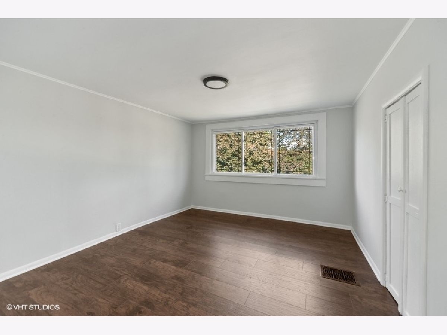
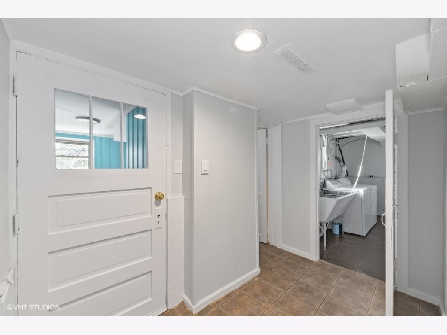
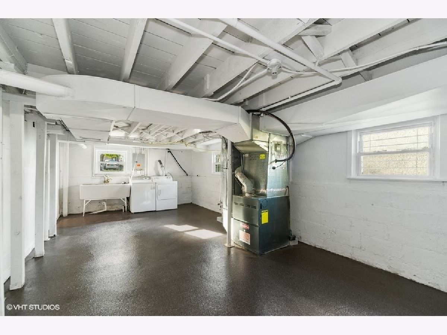
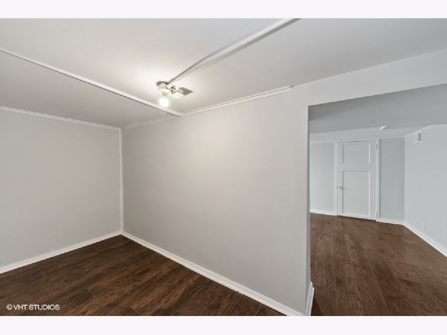
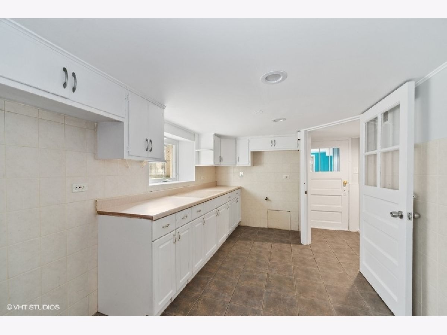
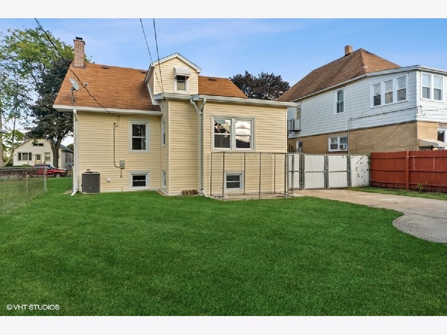
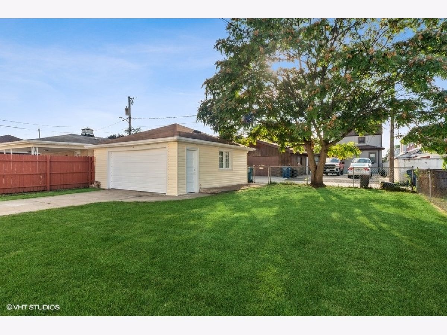
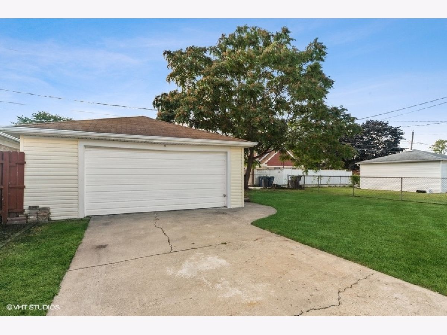
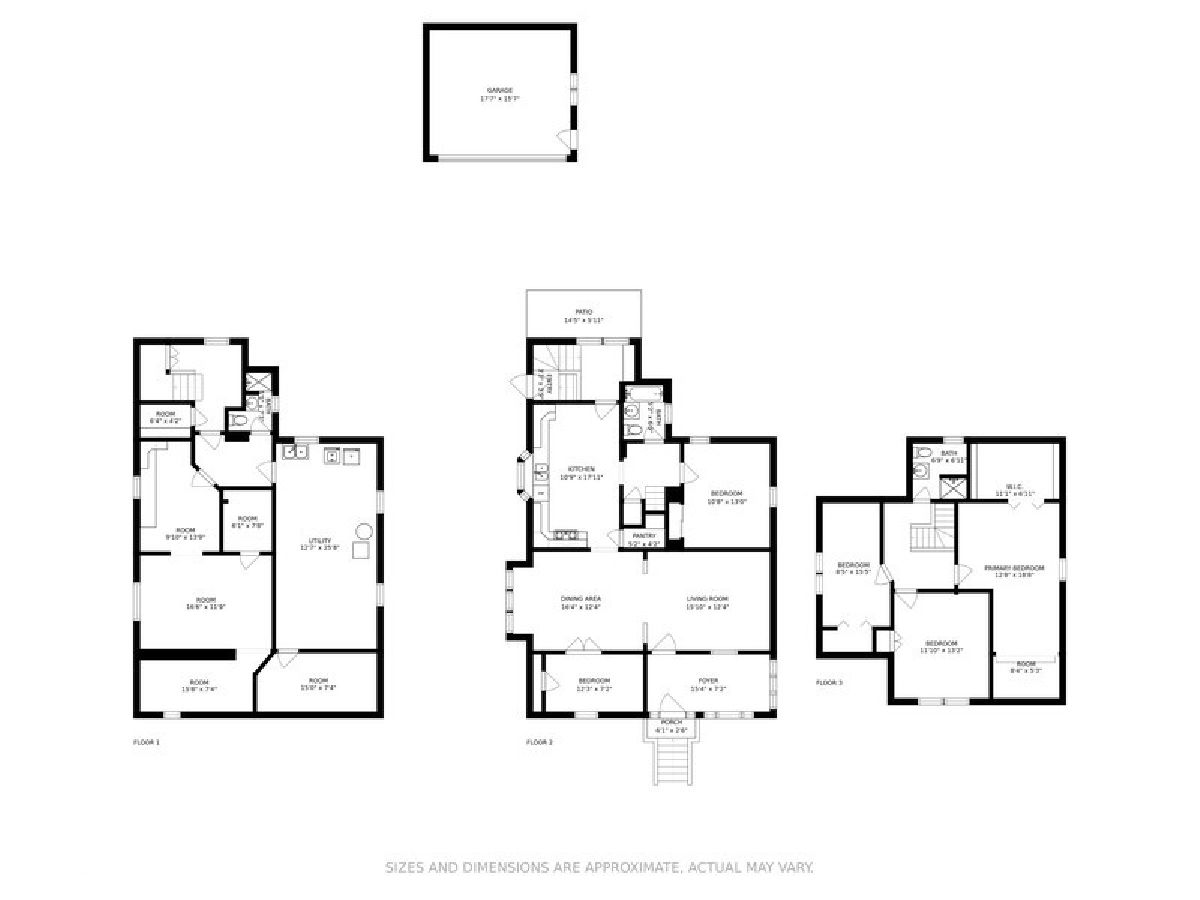
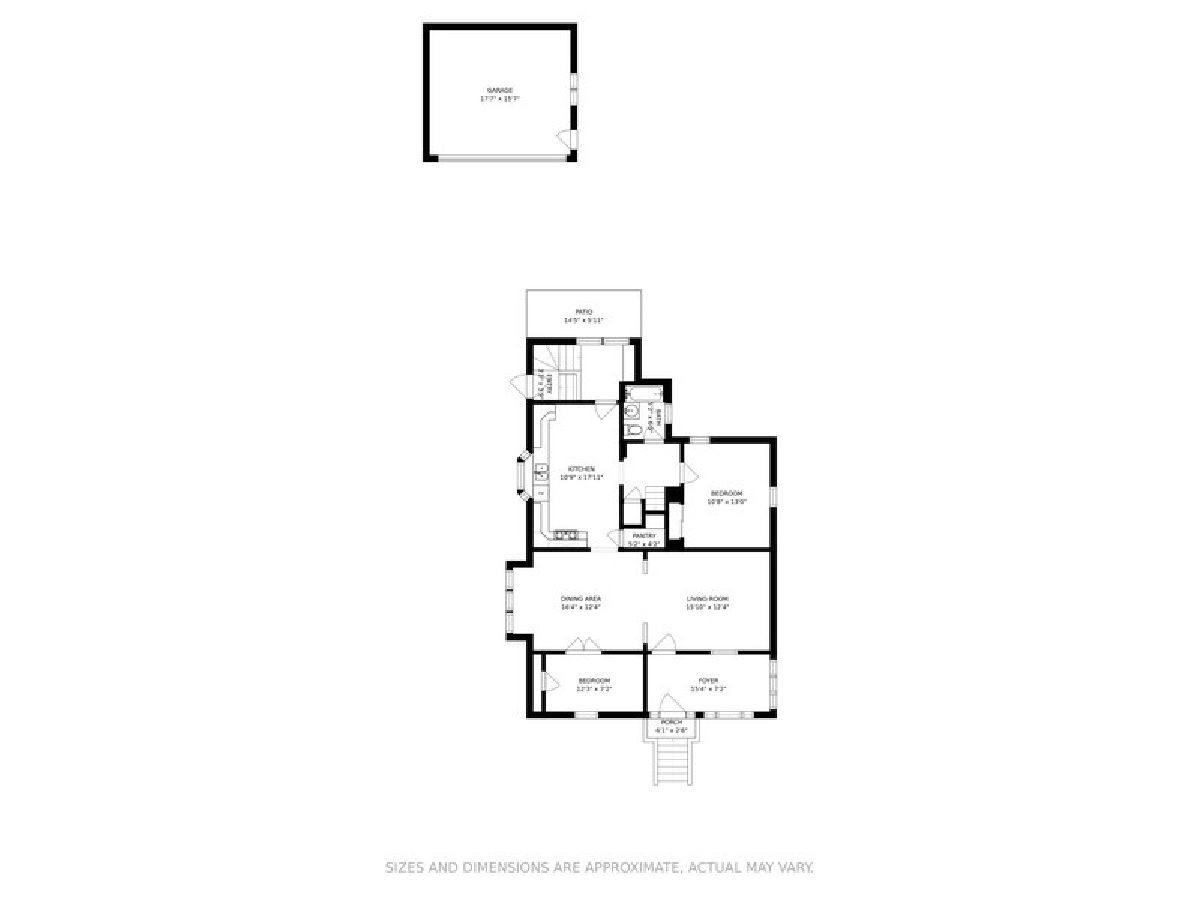
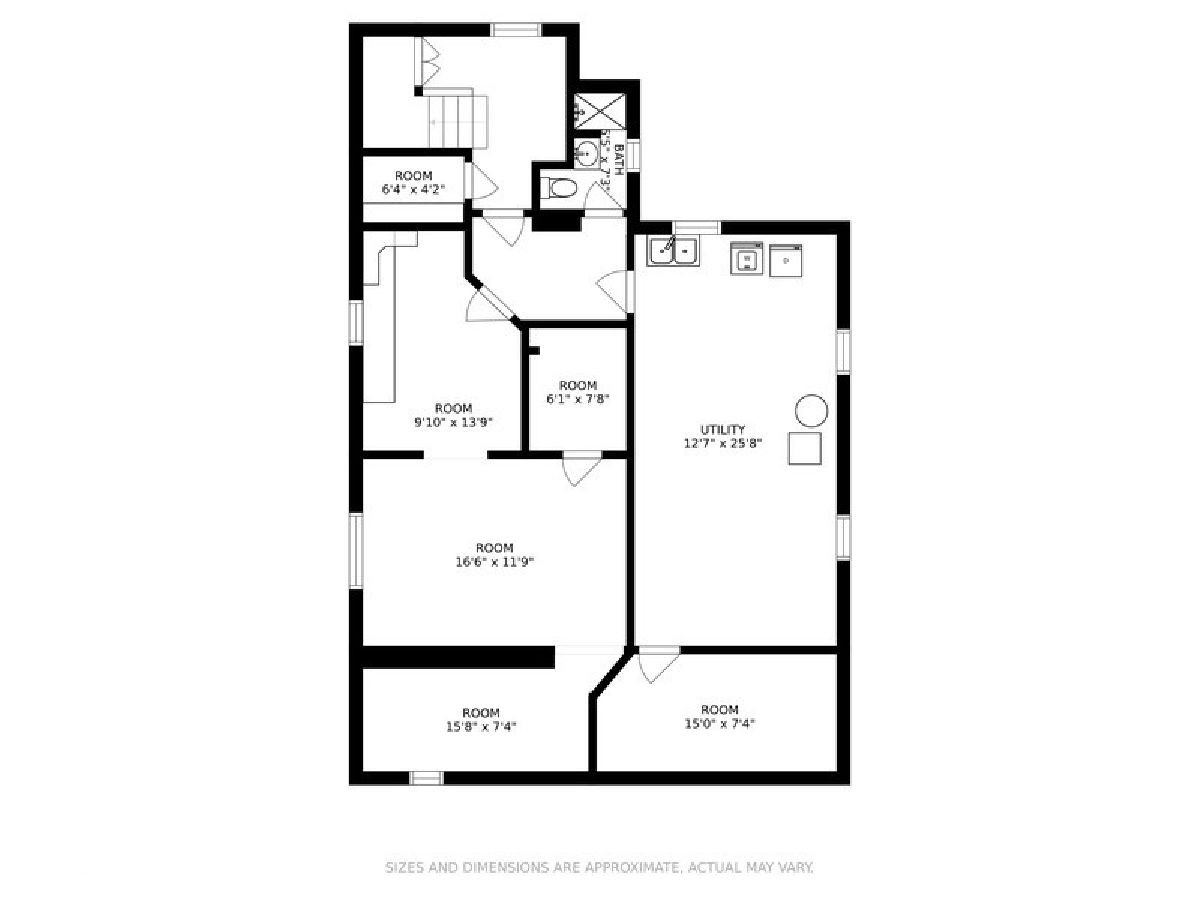
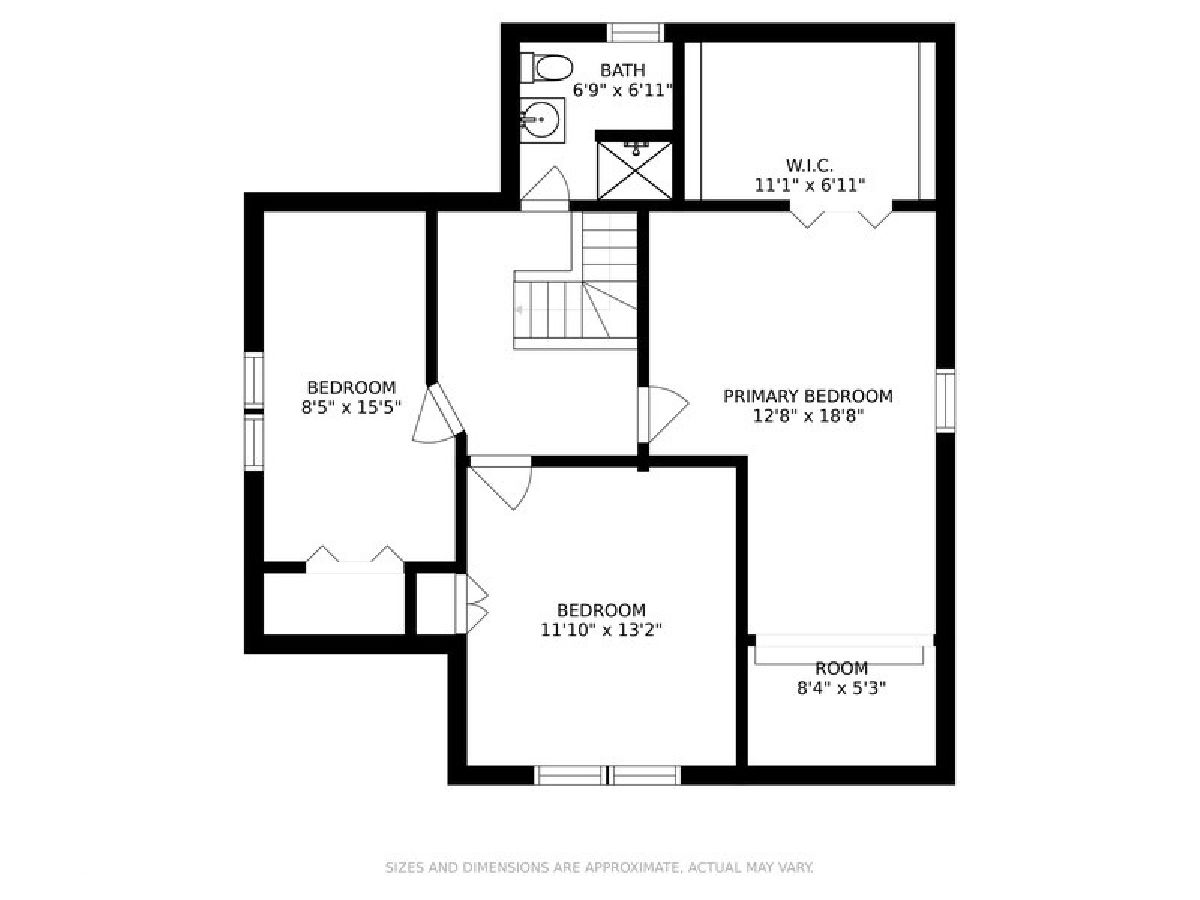
Room Specifics
Total Bedrooms: 6
Bedrooms Above Ground: 4
Bedrooms Below Ground: 2
Dimensions: —
Floor Type: Hardwood
Dimensions: —
Floor Type: Parquet
Dimensions: —
Floor Type: —
Dimensions: —
Floor Type: —
Dimensions: —
Floor Type: —
Full Bathrooms: 3
Bathroom Amenities: —
Bathroom in Basement: 1
Rooms: Den,Enclosed Porch,Kitchen,Recreation Room,Bedroom 5,Bedroom 6
Basement Description: Finished,Exterior Access
Other Specifics
| 2 | |
| — | |
| Concrete | |
| — | |
| — | |
| 42 X 125 | |
| — | |
| None | |
| First Floor Bedroom, In-Law Arrangement | |
| Range, Refrigerator, Washer, Dryer | |
| Not in DB | |
| — | |
| — | |
| — | |
| — |
Tax History
| Year | Property Taxes |
|---|---|
| 2022 | $4,545 |
Contact Agent
Nearby Similar Homes
Nearby Sold Comparables
Contact Agent
Listing Provided By
Dream Town Realty

