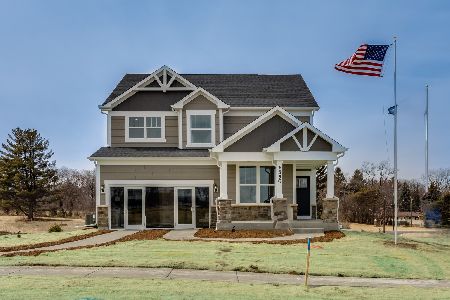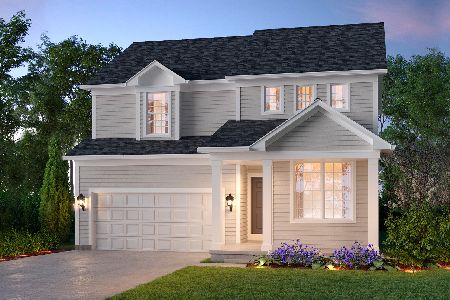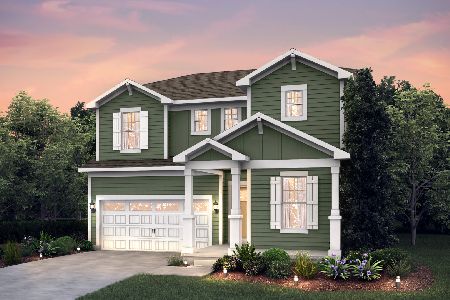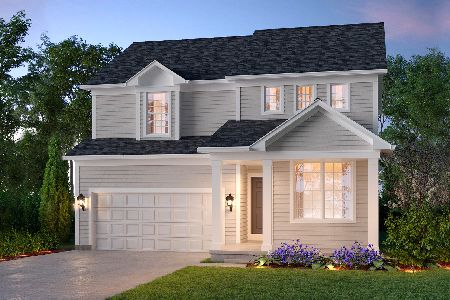1214 Bradford Circle, Batavia, Illinois 60510
$520,000
|
Sold
|
|
| Status: | Closed |
| Sqft: | 2,256 |
| Cost/Sqft: | $215 |
| Beds: | 4 |
| Baths: | 4 |
| Year Built: | 1995 |
| Property Taxes: | $9,158 |
| Days On Market: | 540 |
| Lot Size: | 0,22 |
Description
Original owner, meticulously maintained 4 bedroom, 2.2 bathroom home in Stonefield subdivision will check all your boxes and more! Main floor has a great layout with plenty of space for your daily life! Large formal living room and dining room, spacious kitchen with table space open to the family room with cozy fireplace and great view of the backyard. Tiled mud room off the garage could be converted back to laundry room or left for ample storage space. As you head upstairs you will find 3 nice sized bedrooms, as well as large master suite with "en suite" and spacious walk-in closet. The basement is tastefully finished and freshly painted featuring a laundry room, half bath, and wet bar for your home entertaining! This home has been beautifully updated with granite countertops, SS appliances, fridge (2023), updated hardware on kitchen cabinets, updated light fixtures, hardwood floors, new carpet on 1st and 2nd floor (2022), skylights with solar blinds in family room and master bath (2022), windows (2018), water heater (2024), garage door (2019). As you step outside you will find a fully fenced yard, gorgeously landscaped, and nice size patio for your enjoyment. In desirable district 101, and walking distance to high and grade school. Nearby to shopping, restaurants, and more make it the perfect location! You won't be disappointed, schedule a showing today!
Property Specifics
| Single Family | |
| — | |
| — | |
| 1995 | |
| — | |
| — | |
| No | |
| 0.22 |
| Kane | |
| Stonefield | |
| 0 / Not Applicable | |
| — | |
| — | |
| — | |
| 12118004 | |
| 1216455004 |
Nearby Schools
| NAME: | DISTRICT: | DISTANCE: | |
|---|---|---|---|
|
Grade School
H C Storm Elementary School |
101 | — | |
|
High School
Batavia Sr High School |
101 | Not in DB | |
Property History
| DATE: | EVENT: | PRICE: | SOURCE: |
|---|---|---|---|
| 30 Sep, 2024 | Sold | $520,000 | MRED MLS |
| 26 Jul, 2024 | Under contract | $485,000 | MRED MLS |
| 25 Jul, 2024 | Listed for sale | $485,000 | MRED MLS |
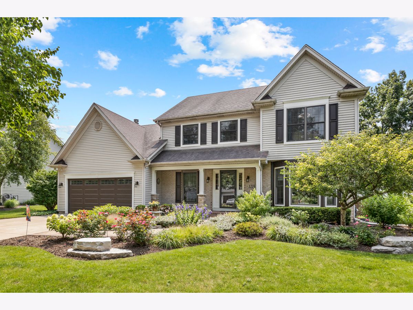
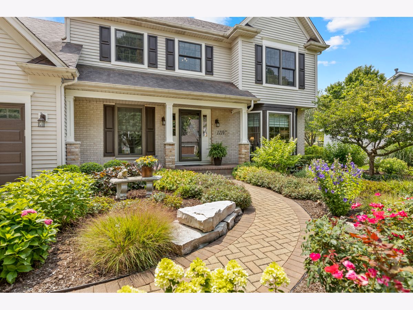
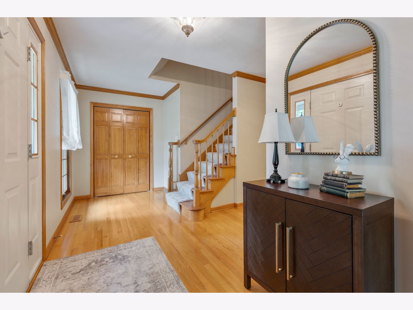
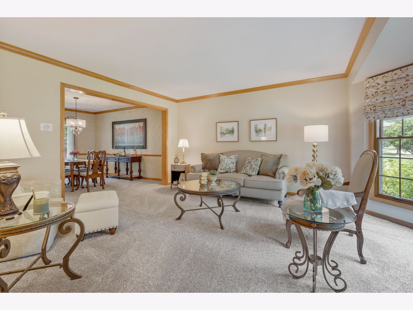
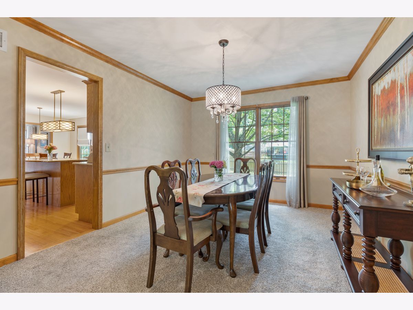
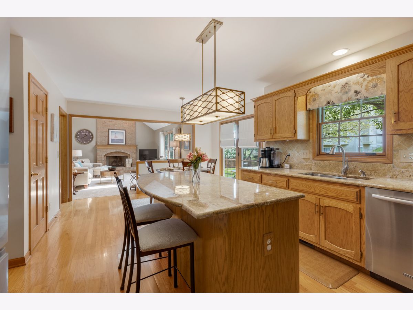
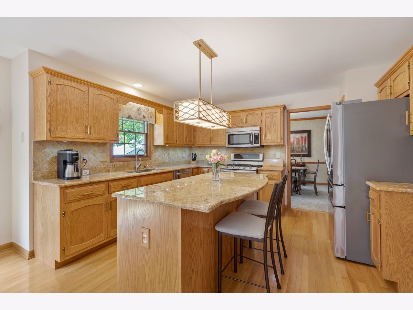
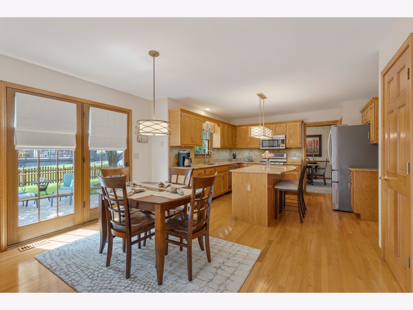
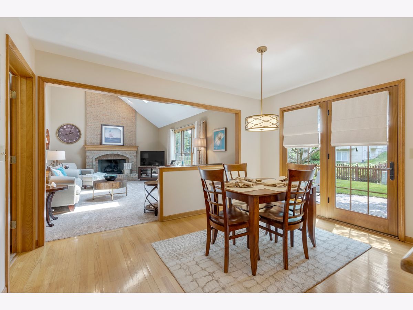
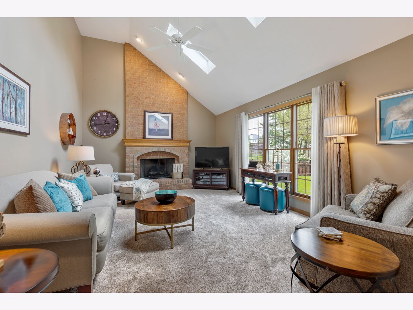
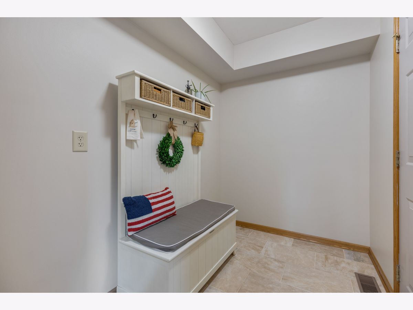
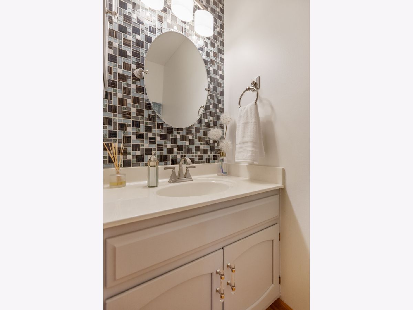
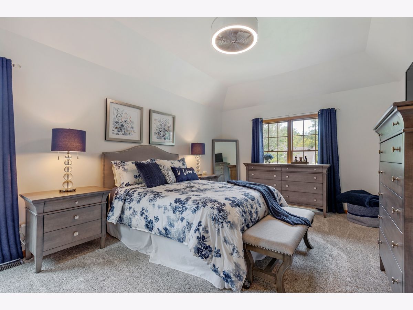
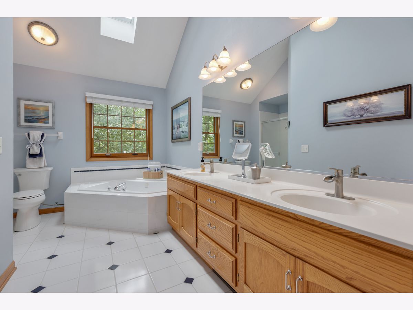
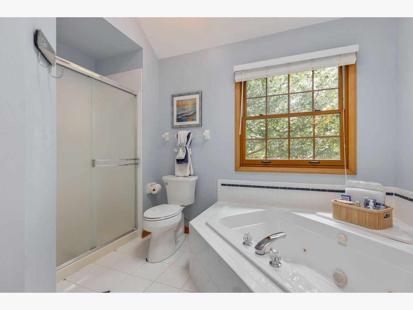
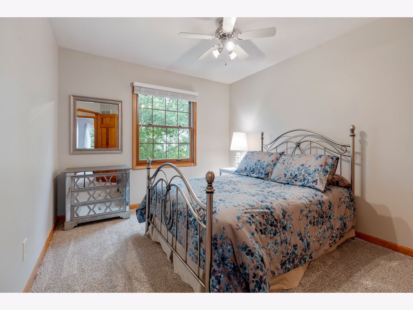
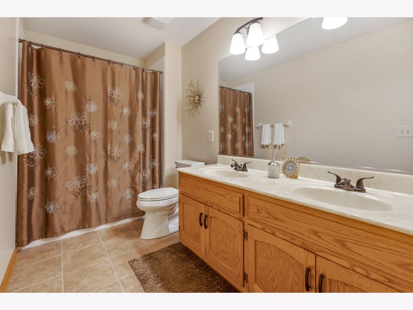
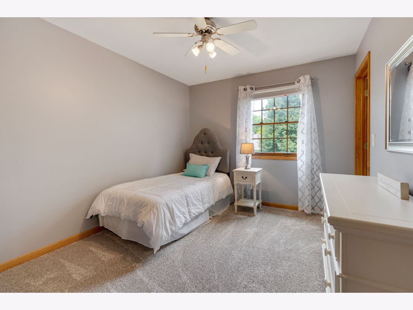
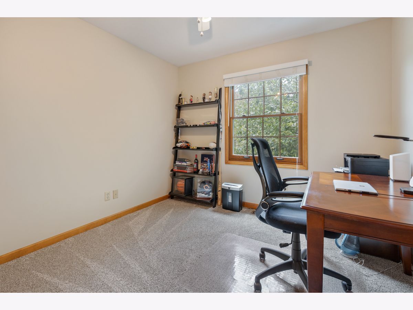
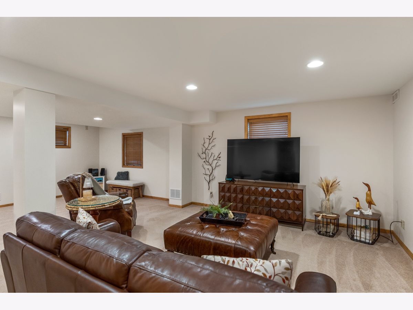
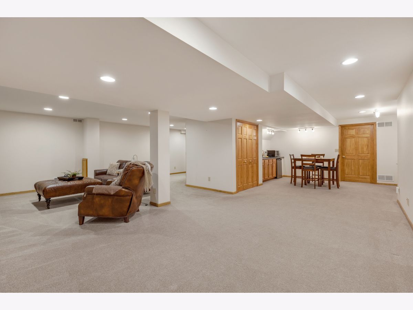
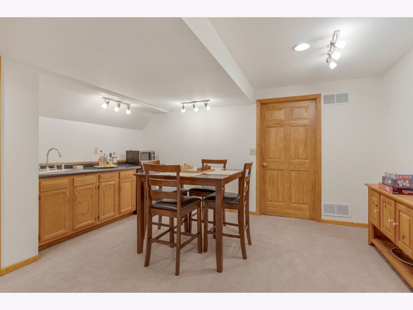
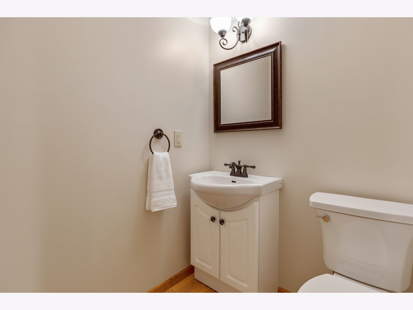
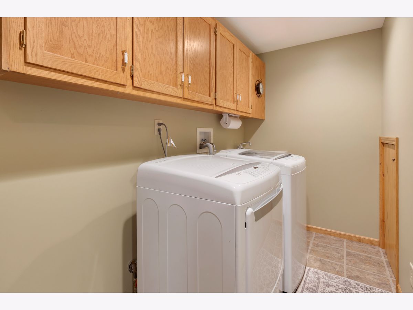
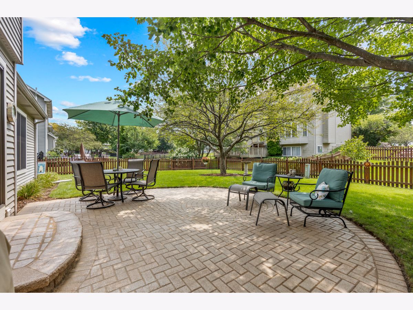
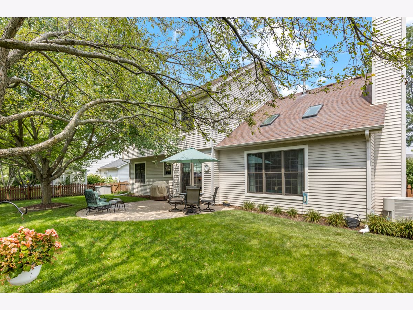
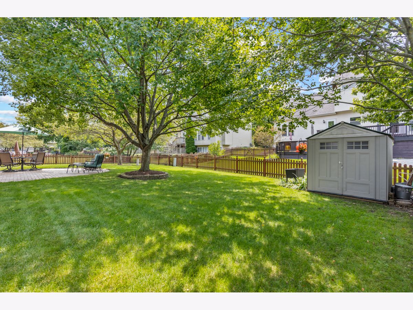
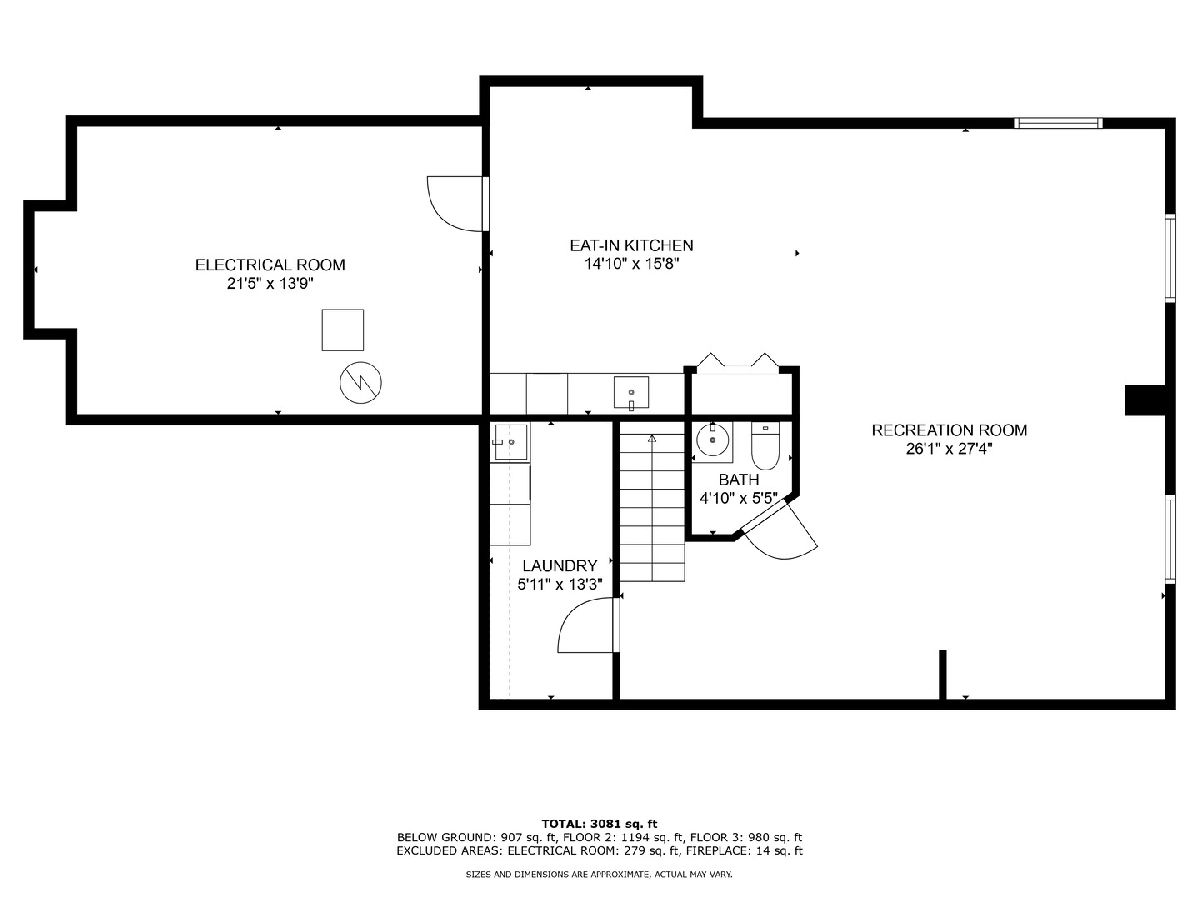
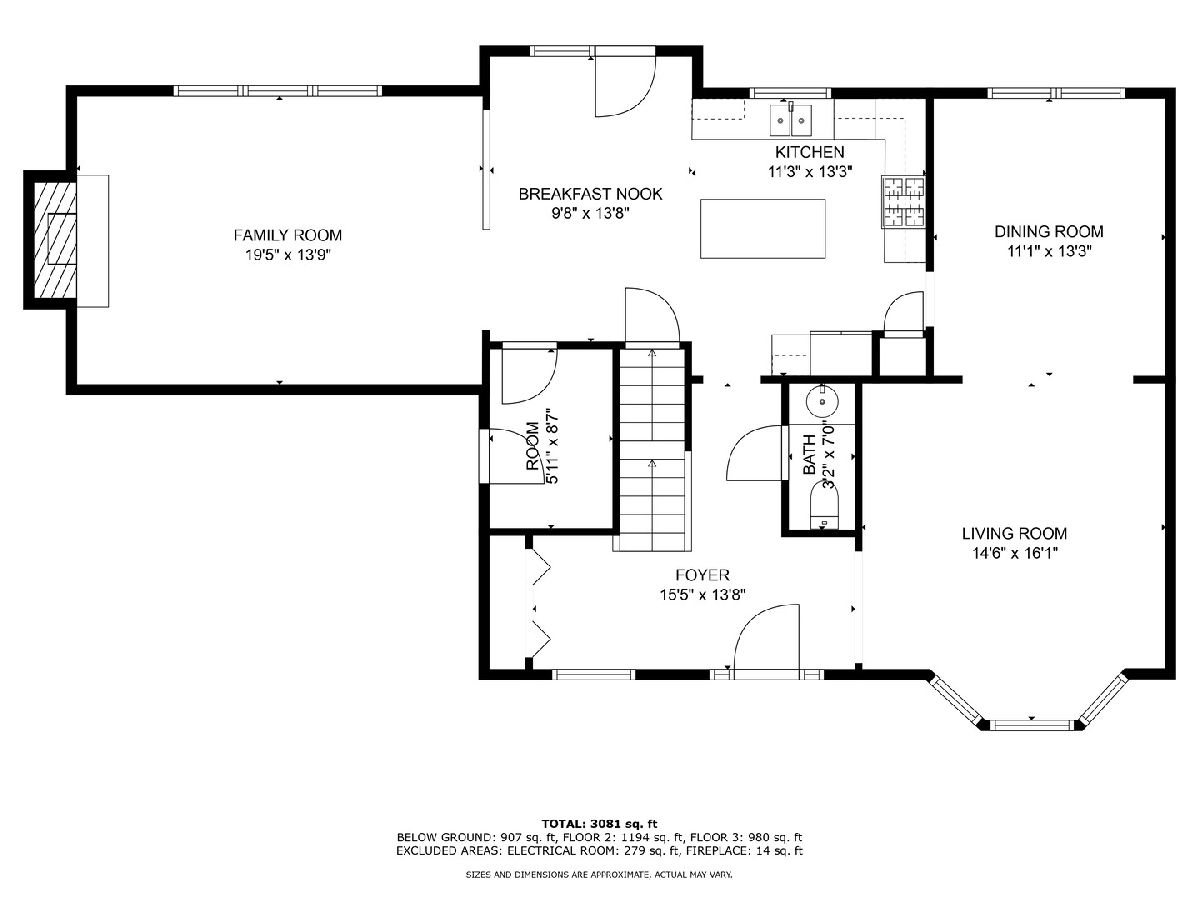
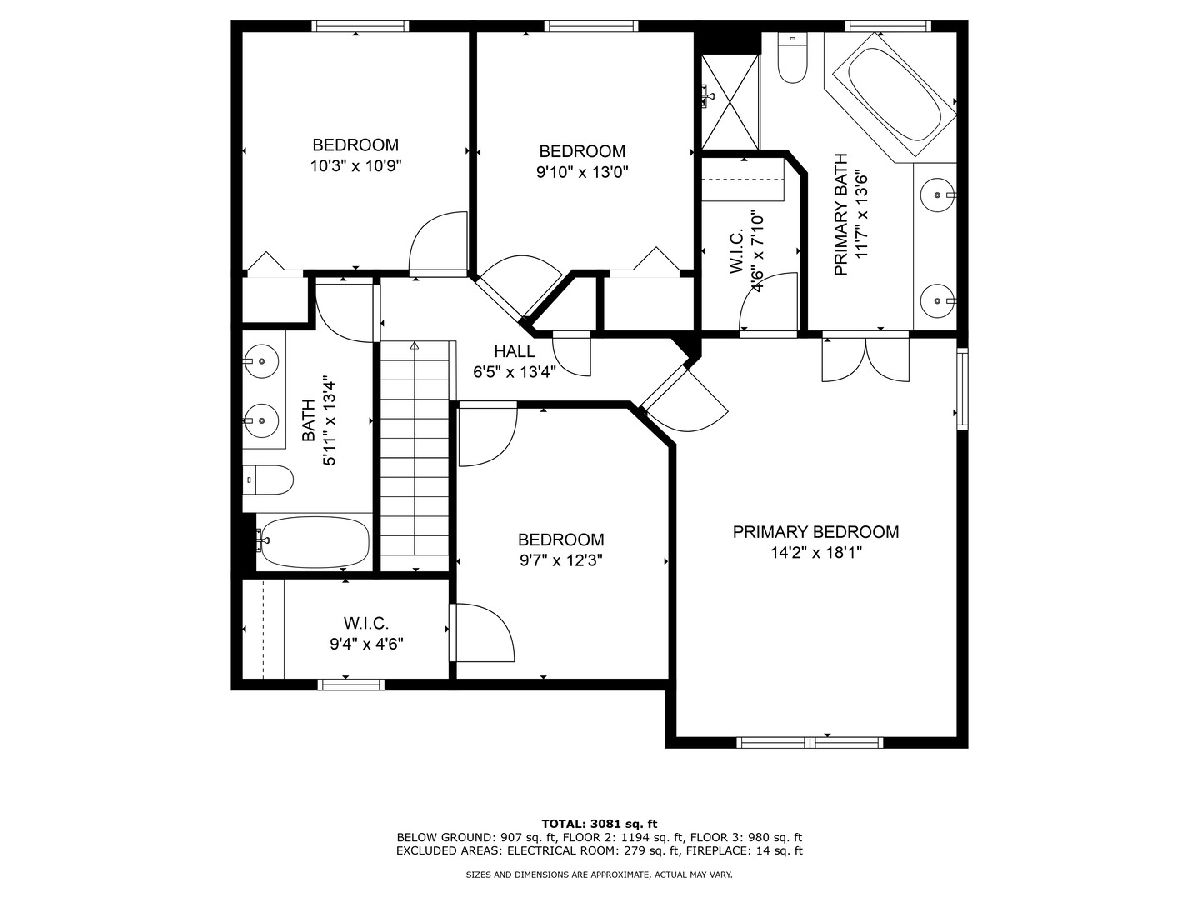
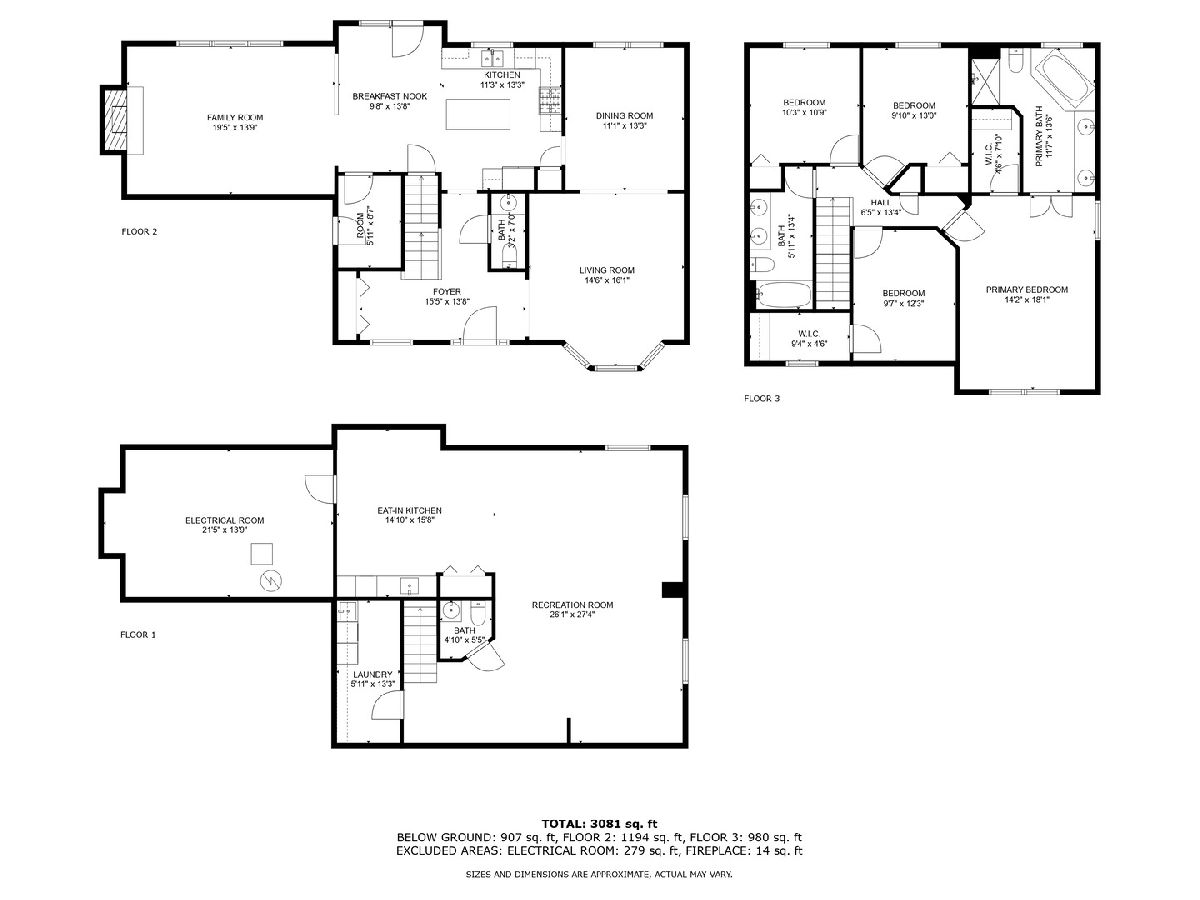
Room Specifics
Total Bedrooms: 4
Bedrooms Above Ground: 4
Bedrooms Below Ground: 0
Dimensions: —
Floor Type: —
Dimensions: —
Floor Type: —
Dimensions: —
Floor Type: —
Full Bathrooms: 4
Bathroom Amenities: Whirlpool,Separate Shower,Double Sink
Bathroom in Basement: 1
Rooms: —
Basement Description: Finished
Other Specifics
| 2 | |
| — | |
| Concrete | |
| — | |
| — | |
| 83 X 112 X 91 X 110 | |
| — | |
| — | |
| — | |
| — | |
| Not in DB | |
| — | |
| — | |
| — | |
| — |
Tax History
| Year | Property Taxes |
|---|---|
| 2024 | $9,158 |
Contact Agent
Nearby Similar Homes
Nearby Sold Comparables
Contact Agent
Listing Provided By
RE/MAX All Pro - St Charles

