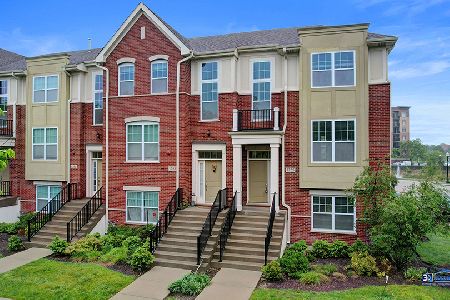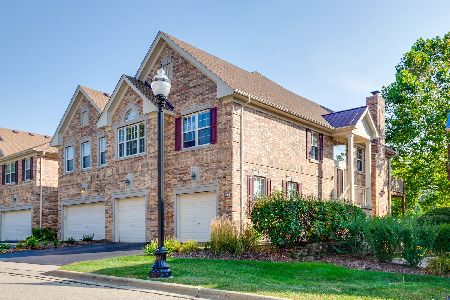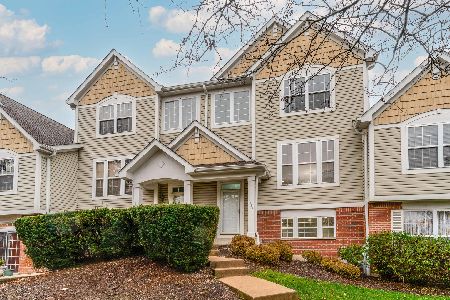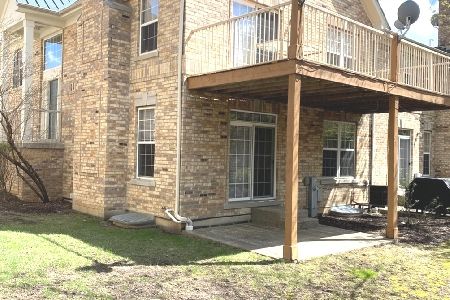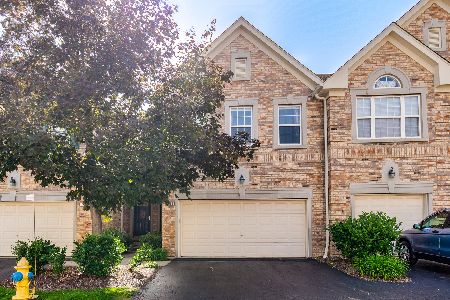1214 Christine Court, Vernon Hills, Illinois 60061
$359,000
|
Sold
|
|
| Status: | Closed |
| Sqft: | 2,062 |
| Cost/Sqft: | $179 |
| Beds: | 3 |
| Baths: | 3 |
| Year Built: | 2001 |
| Property Taxes: | $10,269 |
| Days On Market: | 2614 |
| Lot Size: | 0,00 |
Description
Tremendous value within walking distance to Stevenson High School! All brick two-story townhome w/ 3 large bedrooms & a spacious loft (all upstairs), 2.5 bathrooms, full basement & 2 car attached garage. Also located in the coveted Lincolnshire-Prairie View 103 grade school district and available for a quick close! The first floor has beautiful hardwood floors throughout & 9 ft ceilings that open to a soaring two-story living room w/ a gas log fireplace & windows looking out to a tree lined backyard. The extremely attractive kitchen has white 42" cabinetry w/ brushed nickel hardware, stainless steel appliances & glass tile backsplash. The eating area has a sliding glass door that opens to a large patio w/ a convenient gas hook up for your grill. A dramatic open hardwood staircase leads upstairs. The master bedroom has a cathedral ceiling w/ a decorative ledge & 2 walk-in closets. The master bath has a soaking tub, separate shower stall w/ built-in seat & a double sink vanity. Act now!
Property Specifics
| Condos/Townhomes | |
| 2 | |
| — | |
| 2001 | |
| Full | |
| BERKSHIRE | |
| No | |
| — |
| Lake | |
| Sarahs Glen | |
| 225 / Monthly | |
| Insurance,Exterior Maintenance,Lawn Care,Snow Removal | |
| Public | |
| Public Sewer | |
| 10144693 | |
| 15153020390000 |
Nearby Schools
| NAME: | DISTRICT: | DISTANCE: | |
|---|---|---|---|
|
Grade School
Laura B Sprague School |
103 | — | |
|
Middle School
Daniel Wright Junior High School |
103 | Not in DB | |
|
High School
Adlai E Stevenson High School |
125 | Not in DB | |
Property History
| DATE: | EVENT: | PRICE: | SOURCE: |
|---|---|---|---|
| 29 May, 2019 | Sold | $359,000 | MRED MLS |
| 29 Mar, 2019 | Under contract | $369,900 | MRED MLS |
| — | Last price change | $375,000 | MRED MLS |
| 27 Nov, 2018 | Listed for sale | $389,900 | MRED MLS |
Room Specifics
Total Bedrooms: 3
Bedrooms Above Ground: 3
Bedrooms Below Ground: 0
Dimensions: —
Floor Type: Carpet
Dimensions: —
Floor Type: Carpet
Full Bathrooms: 3
Bathroom Amenities: Separate Shower,Double Sink
Bathroom in Basement: 0
Rooms: Foyer,Loft
Basement Description: Unfinished
Other Specifics
| 2 | |
| Concrete Perimeter | |
| Asphalt | |
| Patio | |
| — | |
| 21 X 61 X 21 X 61 | |
| — | |
| Full | |
| Vaulted/Cathedral Ceilings, Hardwood Floors, First Floor Laundry | |
| Range, Microwave, Dishwasher, Refrigerator, Washer, Dryer, Disposal, Stainless Steel Appliance(s) | |
| Not in DB | |
| — | |
| — | |
| Park | |
| Gas Starter |
Tax History
| Year | Property Taxes |
|---|---|
| 2019 | $10,269 |
Contact Agent
Nearby Similar Homes
Nearby Sold Comparables
Contact Agent
Listing Provided By
@properties

