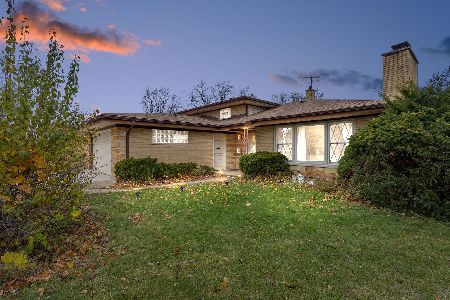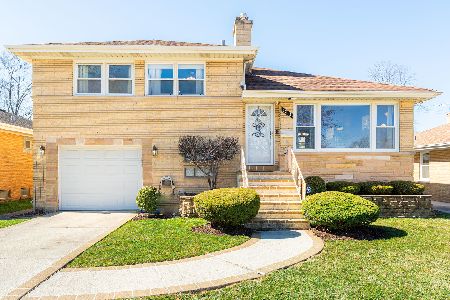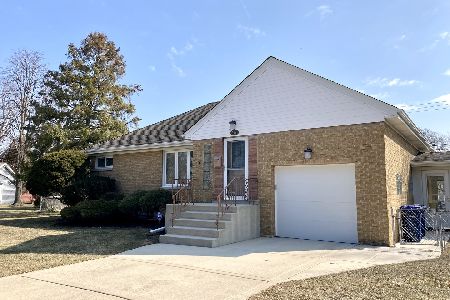1214 Forest Road, La Grange Park, Illinois 60526
$398,000
|
Sold
|
|
| Status: | Closed |
| Sqft: | 1,898 |
| Cost/Sqft: | $224 |
| Beds: | 3 |
| Baths: | 2 |
| Year Built: | 1960 |
| Property Taxes: | $6,738 |
| Days On Market: | 2881 |
| Lot Size: | 0,14 |
Description
This Property Screams Pride of Ownership! This Very Well Maintained and Completely Updated 3 Bedroom Tri-level Home is Move-In Ready! The Exquisite Landscaping and Epoxy-Coated Driveway, Walkway and Front Porch will beckon you from the street. Inside you'll note Refinished Hardwood Floors, Newer Windows, Tasteful Window Treatments, Updated Kitchen & Baths, Open Concept Main Level, Huge Lower Level Family Room and 2 Fireplaces. The Brand New Covered Patio provides ample space for outdoor entertaining within the Very Private Fenced-In Yard. Robinhood Park is close by. Highly rated schools: Forest Road Elementary, Park Jr High and Lyons Township HS.
Property Specifics
| Single Family | |
| — | |
| — | |
| 1960 | |
| English | |
| TRI-LEVEL | |
| No | |
| 0.14 |
| Cook | |
| — | |
| 0 / Not Applicable | |
| None | |
| Lake Michigan | |
| Public Sewer | |
| 09887667 | |
| 15284180210000 |
Nearby Schools
| NAME: | DISTRICT: | DISTANCE: | |
|---|---|---|---|
|
Grade School
Forest Road Elementary School |
102 | — | |
|
Middle School
Park Junior High School |
102 | Not in DB | |
|
High School
Lyons Twp High School |
204 | Not in DB | |
Property History
| DATE: | EVENT: | PRICE: | SOURCE: |
|---|---|---|---|
| 20 Jun, 2018 | Sold | $398,000 | MRED MLS |
| 8 May, 2018 | Under contract | $425,000 | MRED MLS |
| 17 Mar, 2018 | Listed for sale | $425,000 | MRED MLS |
| 17 May, 2024 | Sold | $525,000 | MRED MLS |
| 10 Mar, 2024 | Under contract | $499,900 | MRED MLS |
| 12 Feb, 2024 | Listed for sale | $499,900 | MRED MLS |
Room Specifics
Total Bedrooms: 3
Bedrooms Above Ground: 3
Bedrooms Below Ground: 0
Dimensions: —
Floor Type: Hardwood
Dimensions: —
Floor Type: Hardwood
Full Bathrooms: 2
Bathroom Amenities: —
Bathroom in Basement: 0
Rooms: Bonus Room
Basement Description: Finished
Other Specifics
| 1 | |
| — | |
| Concrete,Other | |
| — | |
| — | |
| 50' X 124' | |
| — | |
| None | |
| Hardwood Floors | |
| Range, Microwave, Dishwasher, High End Refrigerator, Washer, Dryer, Disposal, Stainless Steel Appliance(s) | |
| Not in DB | |
| Sidewalks, Street Lights, Street Paved | |
| — | |
| — | |
| — |
Tax History
| Year | Property Taxes |
|---|---|
| 2018 | $6,738 |
| 2024 | $7,478 |
Contact Agent
Nearby Similar Homes
Nearby Sold Comparables
Contact Agent
Listing Provided By
Coldwell Banker Residential







