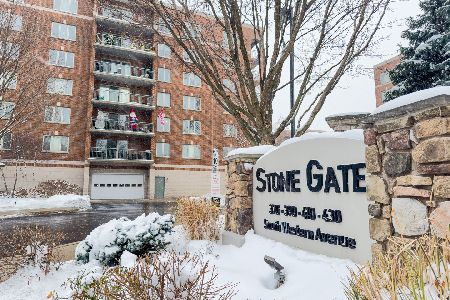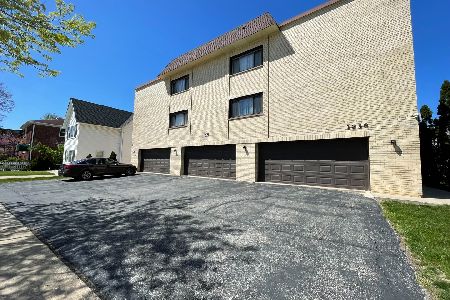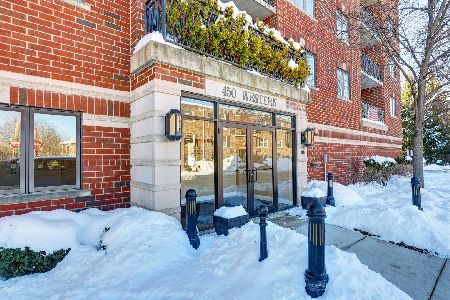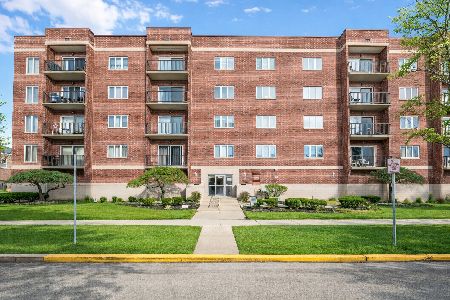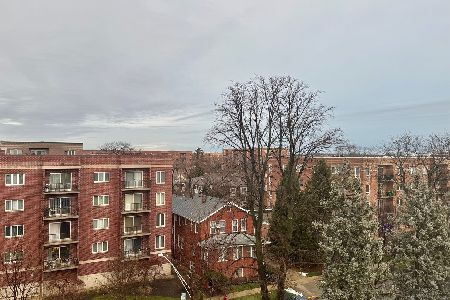1214 Harding Avenue, Des Plaines, Illinois 60016
$280,000
|
Sold
|
|
| Status: | Closed |
| Sqft: | 2,162 |
| Cost/Sqft: | $134 |
| Beds: | 3 |
| Baths: | 3 |
| Year Built: | 2013 |
| Property Taxes: | $7,031 |
| Days On Market: | 2844 |
| Lot Size: | 0,00 |
Description
Absolutely gorgeous Townhouse in Lexington Park!! Hardwood flooring on main floor, spacious living, dining room and kitchen has beautiful wood flooring. Outstanding gourmet kitchen offers arched opening from living and dining room, 42" maple finished cabinets, granite counters, SS appliances, island and nicely sized eating area. Volume ceilings in all bedrooms. Good sized Master Bedroom and Bathroom. Walk-in Closet, upgraded light fixtures. Full sized washer and dryer on main floor. Close to Downtown, Metra and Metropolitan Square, Park, Shopping Center, Restaurants with convenience that comes from being close to everything. O'Hare is only 10 minutes away. Come and see today!
Property Specifics
| Condos/Townhomes | |
| 3 | |
| — | |
| 2013 | |
| Full,English | |
| BEAUTIFUL | |
| No | |
| — |
| Cook | |
| Lexington Park | |
| 177 / Monthly | |
| Insurance,Exterior Maintenance,Lawn Care,Snow Removal | |
| Lake Michigan | |
| Public Sewer | |
| 09911714 | |
| 09172130170000 |
Nearby Schools
| NAME: | DISTRICT: | DISTANCE: | |
|---|---|---|---|
|
Grade School
North Elementary School |
62 | — | |
|
Middle School
Chippewa Middle School |
62 | Not in DB | |
|
High School
Maine West High School |
207 | Not in DB | |
Property History
| DATE: | EVENT: | PRICE: | SOURCE: |
|---|---|---|---|
| 18 May, 2018 | Sold | $280,000 | MRED MLS |
| 16 Apr, 2018 | Under contract | $289,900 | MRED MLS |
| 10 Apr, 2018 | Listed for sale | $289,900 | MRED MLS |
Room Specifics
Total Bedrooms: 3
Bedrooms Above Ground: 3
Bedrooms Below Ground: 0
Dimensions: —
Floor Type: Carpet
Dimensions: —
Floor Type: Carpet
Full Bathrooms: 3
Bathroom Amenities: Whirlpool,Separate Shower
Bathroom in Basement: 0
Rooms: No additional rooms
Basement Description: Finished
Other Specifics
| 2 | |
| Concrete Perimeter | |
| Asphalt | |
| Balcony | |
| — | |
| COMMON | |
| — | |
| Full | |
| Vaulted/Cathedral Ceilings, Hardwood Floors, First Floor Laundry, Laundry Hook-Up in Unit | |
| Range, Microwave, Dishwasher, Refrigerator, Washer, Dryer, Disposal, Stainless Steel Appliance(s) | |
| Not in DB | |
| — | |
| — | |
| Park | |
| — |
Tax History
| Year | Property Taxes |
|---|---|
| 2018 | $7,031 |
Contact Agent
Nearby Similar Homes
Nearby Sold Comparables
Contact Agent
Listing Provided By
Mega USA Properties, Inc.

