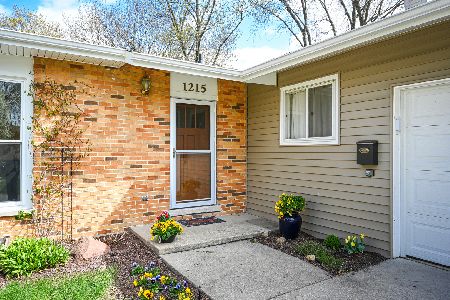1214 Kent Court, Wheaton, Illinois 60189
$310,000
|
Sold
|
|
| Status: | Closed |
| Sqft: | 0 |
| Cost/Sqft: | — |
| Beds: | 4 |
| Baths: | 2 |
| Year Built: | 1972 |
| Property Taxes: | $5,872 |
| Days On Market: | 2903 |
| Lot Size: | 0,00 |
Description
This raised ranch home is located in the Briarcliff area of Wheaton, which is a very family-friendly community on a quiet street. Located within minutes of some of the best shopping, restaurants, & stores. Kitchen remodeled, including granite countertops & Whirlpool stainless steel appliances. New siding added in July 2016. House features new carpet on the lower level & hardwood floors throughout the upper level. New insulated garage door replaced in February 2017. Windows replaced in 2013. New furnace & SMART thermostat installed in March 2017. Both full bathrooms remodeled beautifully in June 2017. Deck was refinished in June 2017 & water heater replaced September 2017. Beautiful home! *** CHECK OUT THE VIRTUAL TOUR 3D MATTERPORT***
Property Specifics
| Single Family | |
| — | |
| Ranch | |
| 1972 | |
| None | |
| — | |
| No | |
| — |
| Du Page | |
| Briarcliffe | |
| 0 / Not Applicable | |
| None | |
| Lake Michigan | |
| Public Sewer | |
| 09857187 | |
| 0527316008 |
Nearby Schools
| NAME: | DISTRICT: | DISTANCE: | |
|---|---|---|---|
|
Grade School
Wiesbrook Elementary School |
200 | — | |
|
Middle School
Hubble Middle School |
200 | Not in DB | |
|
High School
Wheaton Warrenville South H S |
200 | Not in DB | |
Property History
| DATE: | EVENT: | PRICE: | SOURCE: |
|---|---|---|---|
| 14 Sep, 2007 | Sold | $298,000 | MRED MLS |
| 23 Jul, 2007 | Under contract | $309,900 | MRED MLS |
| — | Last price change | $314,900 | MRED MLS |
| 28 Feb, 2007 | Listed for sale | $321,900 | MRED MLS |
| 19 Jun, 2014 | Sold | $242,000 | MRED MLS |
| 1 May, 2014 | Under contract | $250,000 | MRED MLS |
| 30 Mar, 2014 | Listed for sale | $250,000 | MRED MLS |
| 30 Apr, 2018 | Sold | $310,000 | MRED MLS |
| 8 Mar, 2018 | Under contract | $325,000 | MRED MLS |
| 14 Feb, 2018 | Listed for sale | $325,000 | MRED MLS |
Room Specifics
Total Bedrooms: 4
Bedrooms Above Ground: 4
Bedrooms Below Ground: 0
Dimensions: —
Floor Type: Wood Laminate
Dimensions: —
Floor Type: Wood Laminate
Dimensions: —
Floor Type: Carpet
Full Bathrooms: 2
Bathroom Amenities: Whirlpool
Bathroom in Basement: 0
Rooms: Foyer
Basement Description: None
Other Specifics
| 2 | |
| Concrete Perimeter | |
| Concrete | |
| Deck | |
| — | |
| 62 X 134 | |
| — | |
| None | |
| Hardwood Floors | |
| Range, Microwave, Dishwasher, Refrigerator, Washer, Dryer, Disposal, Stainless Steel Appliance(s) | |
| Not in DB | |
| Sidewalks, Street Lights, Street Paved | |
| — | |
| — | |
| Wood Burning |
Tax History
| Year | Property Taxes |
|---|---|
| 2007 | $4,593 |
| 2014 | $5,448 |
| 2018 | $5,872 |
Contact Agent
Nearby Similar Homes
Nearby Sold Comparables
Contact Agent
Listing Provided By
Century 21 S.G.R., Inc.








