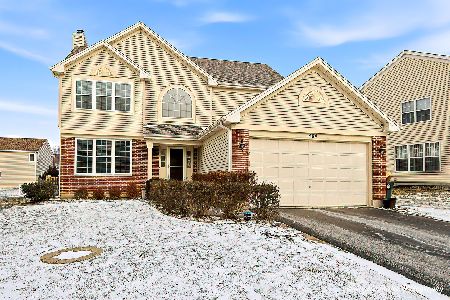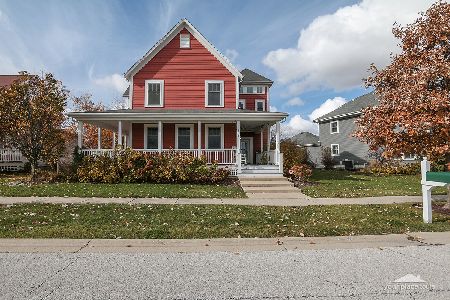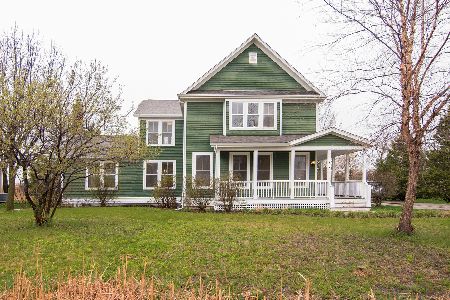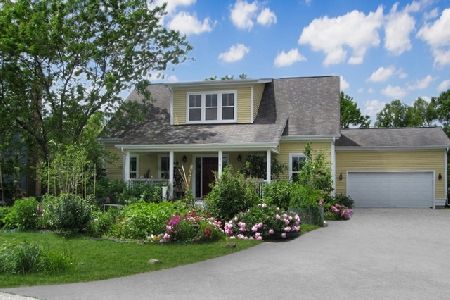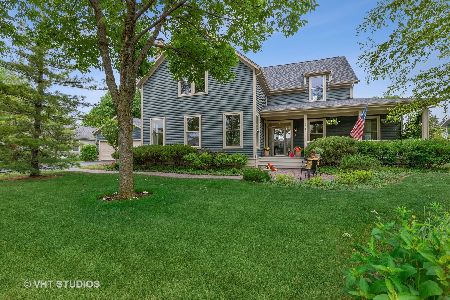1214 Prairie Trail, Grayslake, Illinois 60030
$452,500
|
Sold
|
|
| Status: | Closed |
| Sqft: | 3,229 |
| Cost/Sqft: | $147 |
| Beds: | 4 |
| Baths: | 3 |
| Year Built: | 1999 |
| Property Taxes: | $16,995 |
| Days On Market: | 2490 |
| Lot Size: | 0,40 |
Description
A winning combination - conservancy location, lots of living area, & packed with updates! Plan highlights include a four car garage, finished basement, first floor office, and a screened porch. The first floor is a versatile entertaining space with open flow between kitchen, family room and formal rooms - it feels like it has two family rooms! The kitchen is updated w/stainless appliances, granite counters, and sublime views to nature & great paver patio. Upstairs are four spacious bedrooms capped by a HUGE master suite w/vaulted ceilings, his-n-hers walk ins, a gorgeous updated bath, & multi-use studio w/ lots of built-ins . Basement is sharp and fresh, with high ceilings, big rec room, a 2nd office, and loads of storage space. Prairie Crossing is an acclaimed conservation community located midway between the historic downtowns of Libertyville and Grayslake, designed to combine preservation of open land & traditional town planning. Go to the Prairie Crossing website for information.
Property Specifics
| Single Family | |
| — | |
| Traditional | |
| 1999 | |
| Full | |
| — | |
| No | |
| 0.4 |
| Lake | |
| Prairie Crossing | |
| 295 / Quarterly | |
| Other | |
| Lake Michigan | |
| Public Sewer, Sewer-Storm | |
| 10334960 | |
| 06363010200000 |
Nearby Schools
| NAME: | DISTRICT: | DISTANCE: | |
|---|---|---|---|
|
Grade School
Woodland Elementary School |
50 | — | |
|
Middle School
Woodland Middle School |
50 | Not in DB | |
|
High School
Grayslake Central High School |
127 | Not in DB | |
Property History
| DATE: | EVENT: | PRICE: | SOURCE: |
|---|---|---|---|
| 1 Aug, 2019 | Sold | $452,500 | MRED MLS |
| 10 Apr, 2019 | Under contract | $475,000 | MRED MLS |
| 6 Apr, 2019 | Listed for sale | $475,000 | MRED MLS |
Room Specifics
Total Bedrooms: 4
Bedrooms Above Ground: 4
Bedrooms Below Ground: 0
Dimensions: —
Floor Type: Carpet
Dimensions: —
Floor Type: Carpet
Dimensions: —
Floor Type: Carpet
Full Bathrooms: 3
Bathroom Amenities: Separate Shower,Double Sink
Bathroom in Basement: 0
Rooms: Den,Office,Recreation Room,Screened Porch,Foyer,Mud Room,Workshop
Basement Description: Finished
Other Specifics
| 4 | |
| Concrete Perimeter | |
| Asphalt | |
| Deck, Porch Screened, Brick Paver Patio, Storms/Screens, Invisible Fence | |
| Nature Preserve Adjacent,Landscaped | |
| 110X150X122X153 | |
| Unfinished | |
| Full | |
| Vaulted/Cathedral Ceilings, Bar-Dry, Hardwood Floors, First Floor Laundry, Second Floor Laundry, Walk-In Closet(s) | |
| Double Oven, Microwave, Dishwasher, Refrigerator, Washer, Dryer, Disposal, Stainless Steel Appliance(s), Cooktop | |
| Not in DB | |
| Horse-Riding Trails, Street Lights, Street Paved | |
| — | |
| — | |
| Wood Burning |
Tax History
| Year | Property Taxes |
|---|---|
| 2019 | $16,995 |
Contact Agent
Nearby Similar Homes
Nearby Sold Comparables
Contact Agent
Listing Provided By
Baird & Warner



