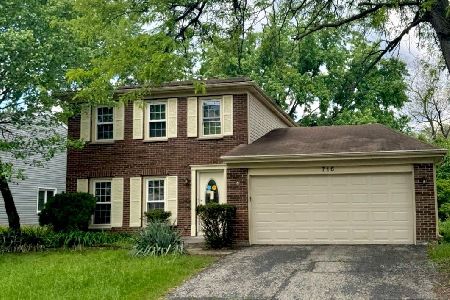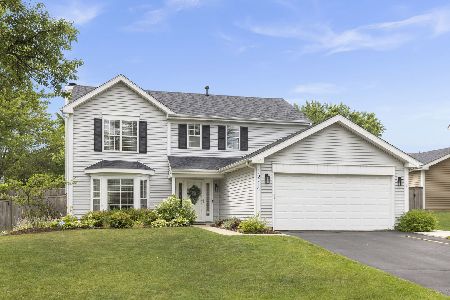1214 Saratoga Drive, Carol Stream, Illinois 60188
$278,000
|
Sold
|
|
| Status: | Closed |
| Sqft: | 1,992 |
| Cost/Sqft: | $143 |
| Beds: | 4 |
| Baths: | 3 |
| Year Built: | 1989 |
| Property Taxes: | $8,138 |
| Days On Market: | 2419 |
| Lot Size: | 0,23 |
Description
Brookstone offers community & the opportunity to build quality memories in this expansive Willowbrook model. From the gorgeous entry refined with a new front door, generous living room with crown molding, bay windows & new hardwood floors to the exquisite dining room also featuring new hardwood floors & access to a spacious open eat-in kitchen. The kitchen is finished with solid 36" cabinets, breakfast bar, & access to patio while overlooking an expansive family room with fireplace, sprawling windows & new hardwood floors. Main floor also offers a powder room. 2nd floor is impeccably designed with 4 bedrooms, 2 full baths, 2nd floor laundry & wide hallways consisting of a master suite with spacious walk-in closet, double vanity & luxury shower with 2 separate water features. The remaining 3 bedrooms are each a fantastic size & share a hall bathroom. 2-car attached garage! Private fenced yard with concrete patio. Near parks, shopping & entertainment!
Property Specifics
| Single Family | |
| — | |
| Colonial | |
| 1989 | |
| None | |
| — | |
| No | |
| 0.23 |
| Du Page | |
| Brookstone | |
| 0 / Not Applicable | |
| None | |
| Public | |
| Public Sewer | |
| 10367677 | |
| 0125122011 |
Nearby Schools
| NAME: | DISTRICT: | DISTANCE: | |
|---|---|---|---|
|
Grade School
Evergreen Elementary School |
25 | — | |
|
Middle School
Benjamin Middle School |
25 | Not in DB | |
|
High School
Community High School |
94 | Not in DB | |
Property History
| DATE: | EVENT: | PRICE: | SOURCE: |
|---|---|---|---|
| 17 Aug, 2010 | Sold | $212,000 | MRED MLS |
| 8 Jul, 2010 | Under contract | $225,000 | MRED MLS |
| 17 Jun, 2010 | Listed for sale | $225,000 | MRED MLS |
| 15 Oct, 2019 | Sold | $278,000 | MRED MLS |
| 12 Sep, 2019 | Under contract | $284,900 | MRED MLS |
| — | Last price change | $289,900 | MRED MLS |
| 4 May, 2019 | Listed for sale | $309,900 | MRED MLS |
| 9 Aug, 2024 | Sold | $463,500 | MRED MLS |
| 30 Jun, 2024 | Under contract | $435,000 | MRED MLS |
| 27 Jun, 2024 | Listed for sale | $435,000 | MRED MLS |
Room Specifics
Total Bedrooms: 4
Bedrooms Above Ground: 4
Bedrooms Below Ground: 0
Dimensions: —
Floor Type: Carpet
Dimensions: —
Floor Type: Carpet
Dimensions: —
Floor Type: Carpet
Full Bathrooms: 3
Bathroom Amenities: Separate Shower,Double Sink,Soaking Tub
Bathroom in Basement: 0
Rooms: Foyer,Breakfast Room
Basement Description: Slab
Other Specifics
| 2 | |
| Concrete Perimeter | |
| Asphalt | |
| Patio, Storms/Screens | |
| Fenced Yard | |
| 79X127X80X127 | |
| Full,Unfinished | |
| Full | |
| Hardwood Floors, Second Floor Laundry, Walk-In Closet(s) | |
| Range, Microwave, Dishwasher, Refrigerator, Washer, Dryer, Disposal | |
| Not in DB | |
| Sidewalks, Street Lights, Street Paved | |
| — | |
| — | |
| Wood Burning |
Tax History
| Year | Property Taxes |
|---|---|
| 2010 | $6,746 |
| 2019 | $8,138 |
| 2024 | $9,584 |
Contact Agent
Nearby Similar Homes
Nearby Sold Comparables
Contact Agent
Listing Provided By
Coldwell Banker Residential





