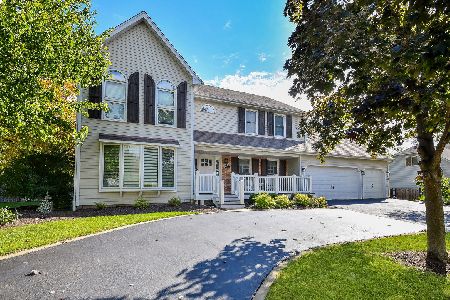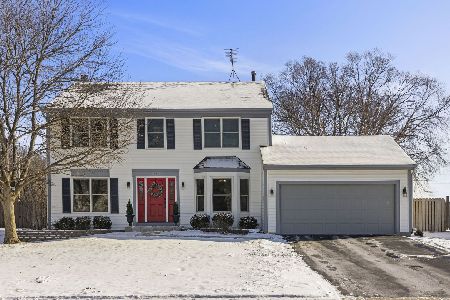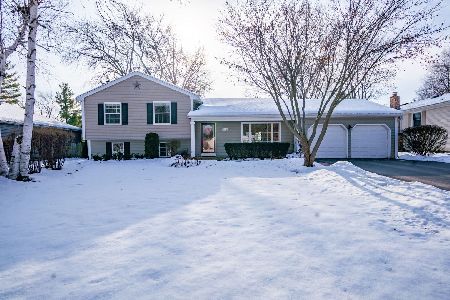1214 Thrun Drive, Batavia, Illinois 60510
$270,000
|
Sold
|
|
| Status: | Closed |
| Sqft: | 2,065 |
| Cost/Sqft: | $128 |
| Beds: | 4 |
| Baths: | 3 |
| Year Built: | 1989 |
| Property Taxes: | $6,798 |
| Days On Market: | 3549 |
| Lot Size: | 0,23 |
Description
PLENTY OF NATURAL LIGHT & READY TO MOVE IN! LARGE FENCED IN YARD WITH NEW MAINTENANCE FREE PRIVACY FENCE & LARGE DECK OVERLOOKING PERENNIAL GARDENS. HARDWOOD FLOORS, NEW CARPET, FIRST FLOOR LAUNDRY ROOM & EAT-IN KITCHEN THAT OPENS TO FAMILY ROOM WITH GAS FIREPLACE! LARGE MASTER BEDROOM WITH PRIVATE BATH & RELAXING WHIRLPOOL TUB! AMPLE STORAGE SPACE AND FINISHED BASEMENT WITH ROOM TO PLAY. WALK TO HIGHLY RATED HOOVER WOOD ELEMENTARY SCHOOL, PRAIRIE PATH AND PARKS!
Property Specifics
| Single Family | |
| — | |
| Colonial | |
| 1989 | |
| Full | |
| KENSINGTON | |
| No | |
| 0.23 |
| Kane | |
| Cherry Park | |
| 0 / Not Applicable | |
| None | |
| Public | |
| Public Sewer, Sewer-Storm | |
| 09224872 | |
| 1226428004 |
Nearby Schools
| NAME: | DISTRICT: | DISTANCE: | |
|---|---|---|---|
|
Grade School
Hoover Wood Elementary School |
101 | — | |
|
Middle School
Sam Rotolo Middle School Of Bat |
101 | Not in DB | |
|
High School
Batavia Sr High School |
101 | Not in DB | |
Property History
| DATE: | EVENT: | PRICE: | SOURCE: |
|---|---|---|---|
| 1 Feb, 2013 | Sold | $230,000 | MRED MLS |
| 17 Dec, 2012 | Under contract | $244,900 | MRED MLS |
| — | Last price change | $247,300 | MRED MLS |
| 28 Nov, 2012 | Listed for sale | $247,300 | MRED MLS |
| 20 Jul, 2016 | Sold | $270,000 | MRED MLS |
| 16 May, 2016 | Under contract | $264,900 | MRED MLS |
| 13 May, 2016 | Listed for sale | $264,900 | MRED MLS |
Room Specifics
Total Bedrooms: 4
Bedrooms Above Ground: 4
Bedrooms Below Ground: 0
Dimensions: —
Floor Type: Carpet
Dimensions: —
Floor Type: Carpet
Dimensions: —
Floor Type: Carpet
Full Bathrooms: 3
Bathroom Amenities: Whirlpool
Bathroom in Basement: 0
Rooms: Deck,Foyer,Recreation Room,Utility Room-Lower Level
Basement Description: Finished
Other Specifics
| 2 | |
| Concrete Perimeter | |
| Asphalt | |
| Deck, Storms/Screens | |
| Irregular Lot | |
| 98' X 120' X 51' X 141' | |
| Full | |
| Full | |
| Skylight(s), Hardwood Floors, First Floor Laundry | |
| Range, Microwave, Dishwasher, Refrigerator, Washer, Dryer, Disposal | |
| Not in DB | |
| Sidewalks, Street Lights, Street Paved | |
| — | |
| — | |
| Gas Log, Gas Starter |
Tax History
| Year | Property Taxes |
|---|---|
| 2013 | $6,892 |
| 2016 | $6,798 |
Contact Agent
Nearby Similar Homes
Nearby Sold Comparables
Contact Agent
Listing Provided By
Weichert Realtors-Kingsland Properties








