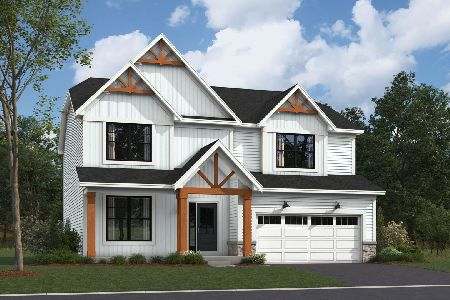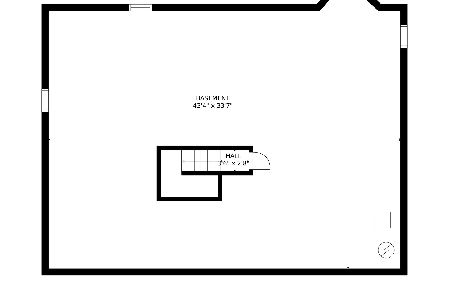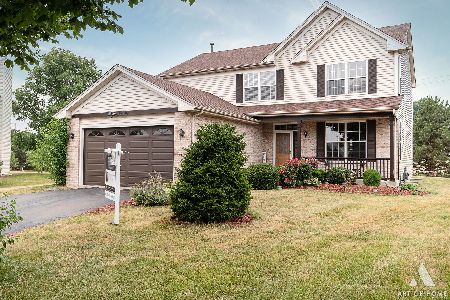12144 Catalpa Court, Plainfield, Illinois 60585
$410,000
|
Sold
|
|
| Status: | Closed |
| Sqft: | 3,500 |
| Cost/Sqft: | $122 |
| Beds: | 4 |
| Baths: | 3 |
| Year Built: | 2002 |
| Property Taxes: | $7,300 |
| Days On Market: | 1462 |
| Lot Size: | 0,29 |
Description
This beautiful, well maintained single family home is located on a spacious corner lot within a quiet culdesac street. It has 4 bedrooms and 3 baths, with a partially finished basement. The main floor offers 2 story volume foyer entryway, living room, family room, also a bedroom or can be used as an office/study. Kitchen has 2020 appliances. It opens into the dining room with a wide and bright layout. Dining room has Gas fireplace. The second story has 3 bedrooms, 2 with walk-in closets. 2 full Bath both with His/Her sinks, Laundry and an additional family room also on the 2nd Floor. The Master Bedroom has Tray ceilings and huge walk-in closet. Master Bath has Jacuzzi/separate shower and His/Her Sinks. The basement has been framed, partially drywalled, and plumbing has been put in place. Primed for your finishing touches. You could easily add 5th bedroom and a recreation room, whatever fit your families needs! Home has over 3500 sq. feet including the basement. NEW ROOF 2017. Don't miss a chance to own this rare plot of land with huge backyard in a great school district!!! Come tour today!
Property Specifics
| Single Family | |
| — | |
| — | |
| 2002 | |
| — | |
| MAGNOLIA | |
| No | |
| 0.29 |
| Will | |
| Heritage Meadows | |
| — / Not Applicable | |
| — | |
| — | |
| — | |
| 11313607 | |
| 0701282050210000 |
Nearby Schools
| NAME: | DISTRICT: | DISTANCE: | |
|---|---|---|---|
|
Grade School
Freedom Elementary School |
202 | — | |
|
Middle School
Heritage Grove Middle School |
202 | Not in DB | |
|
High School
Plainfield North High School |
202 | Not in DB | |
Property History
| DATE: | EVENT: | PRICE: | SOURCE: |
|---|---|---|---|
| 29 Apr, 2022 | Sold | $410,000 | MRED MLS |
| 21 Mar, 2022 | Under contract | $428,000 | MRED MLS |
| — | Last price change | $438,000 | MRED MLS |
| 29 Jan, 2022 | Listed for sale | $438,000 | MRED MLS |
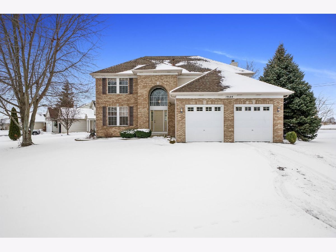
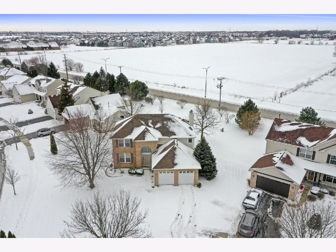
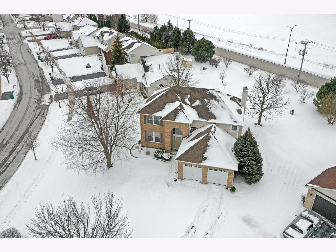
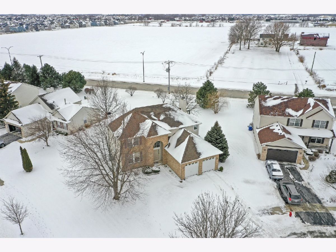
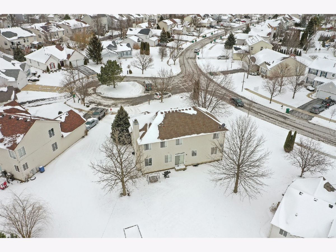
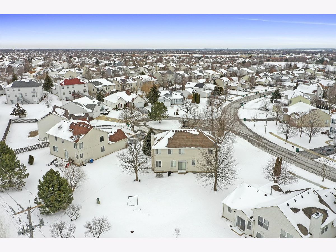
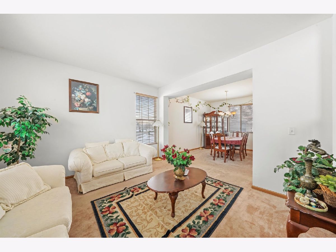
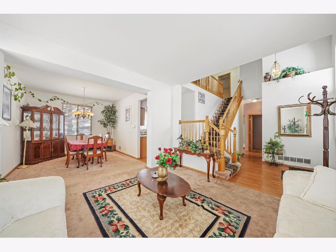
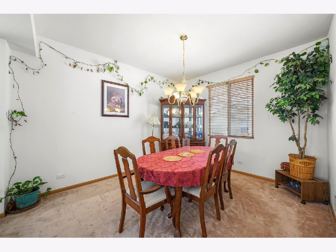
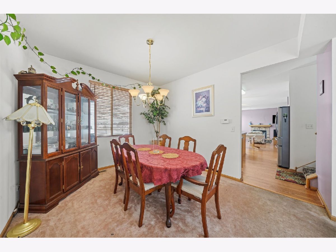
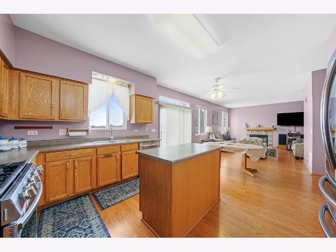
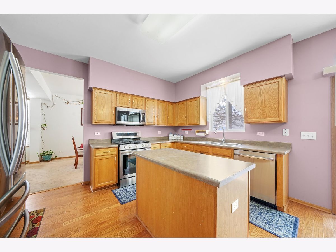
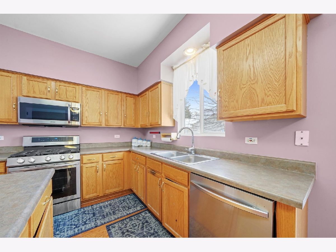
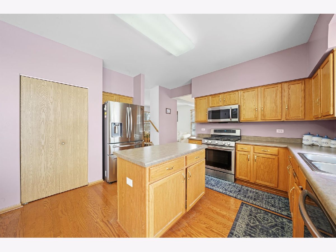
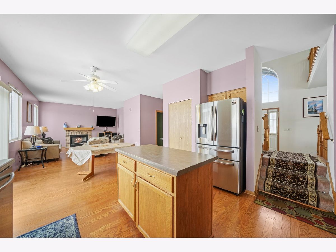
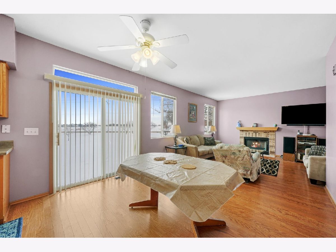
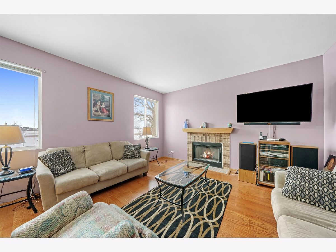
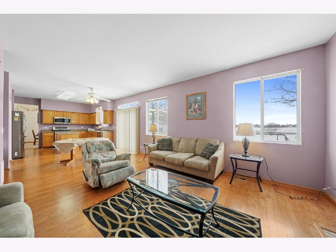
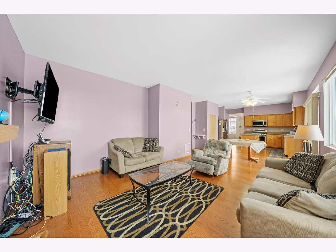
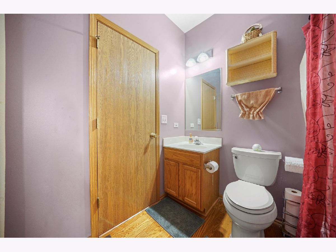
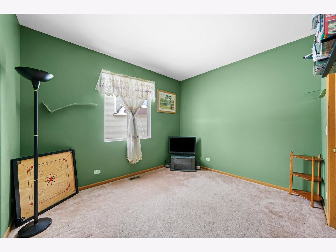
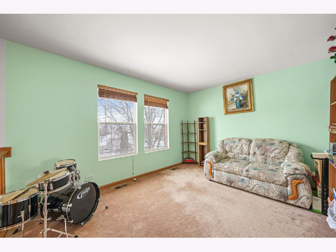
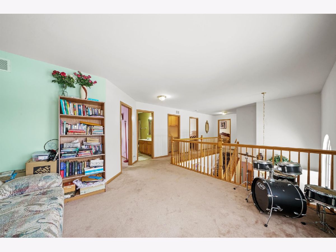
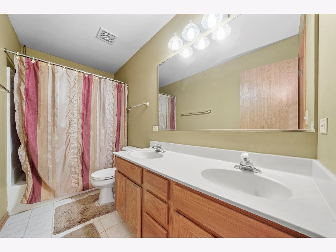
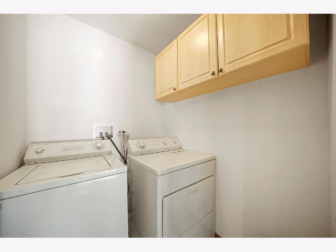
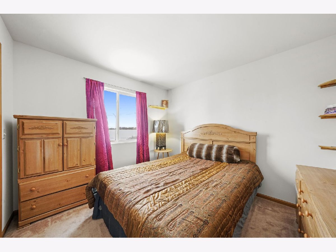
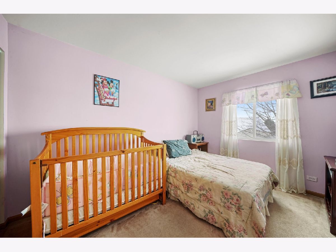
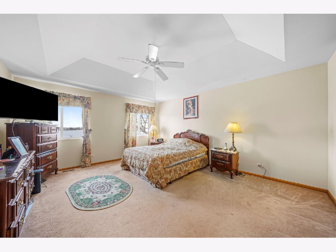
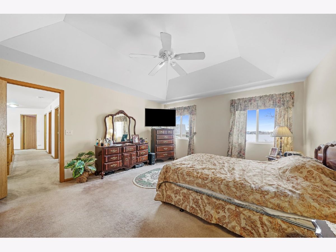
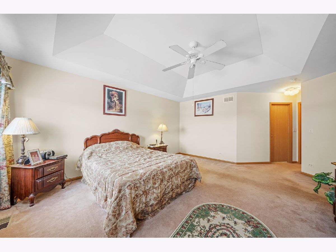
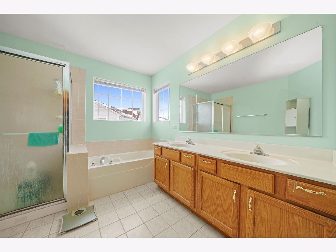
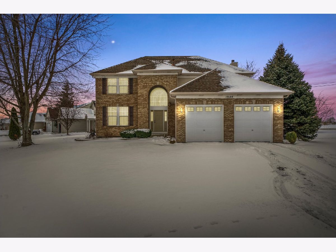
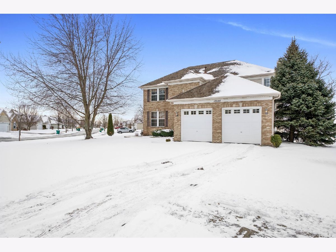
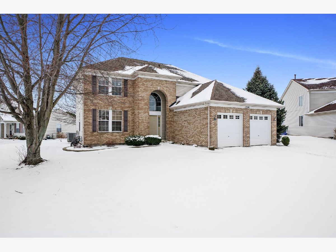
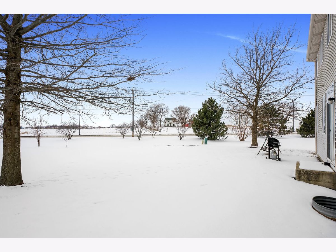
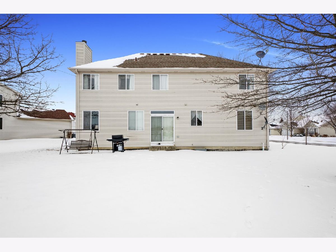
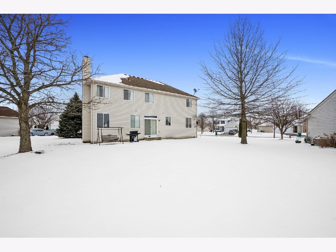
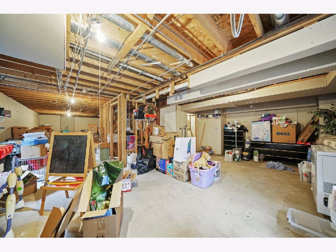
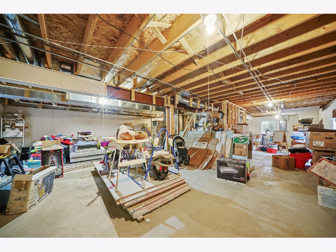
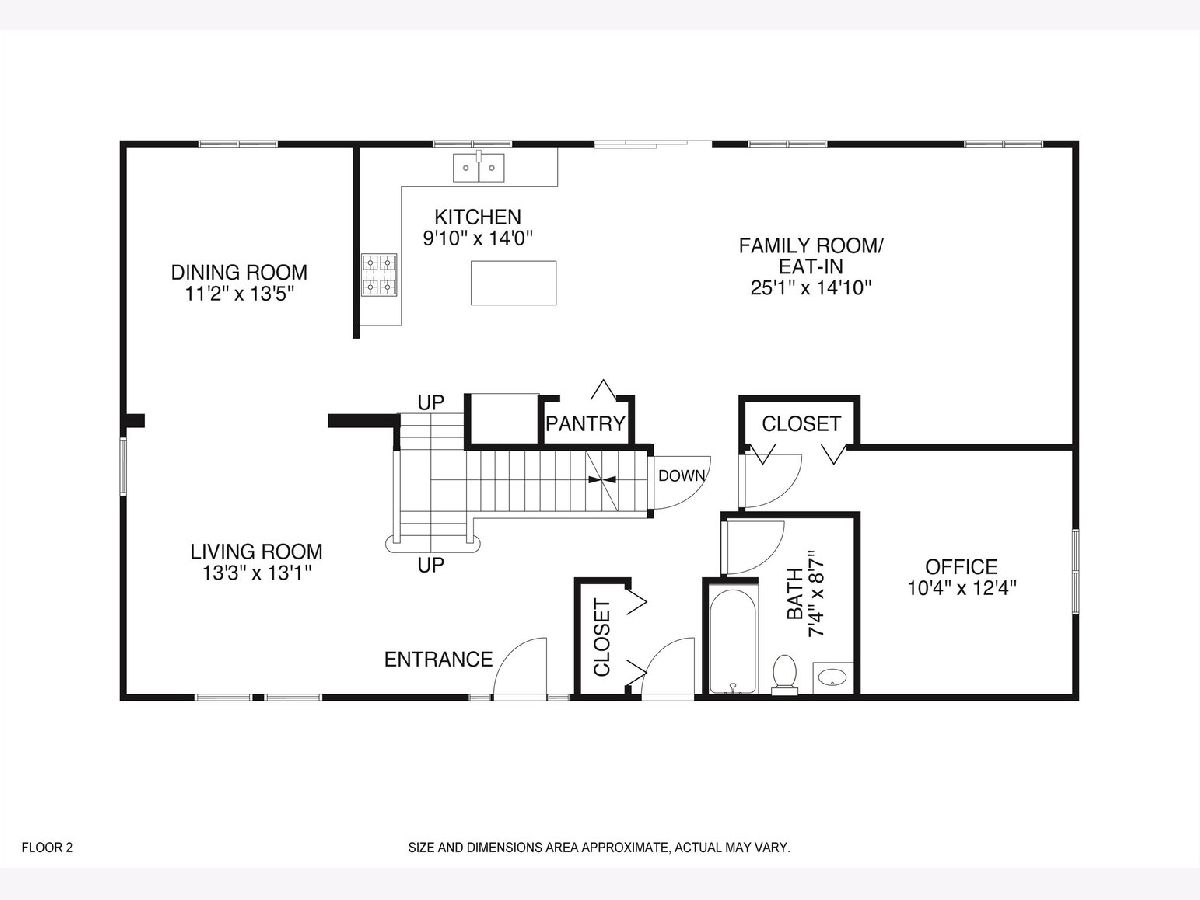
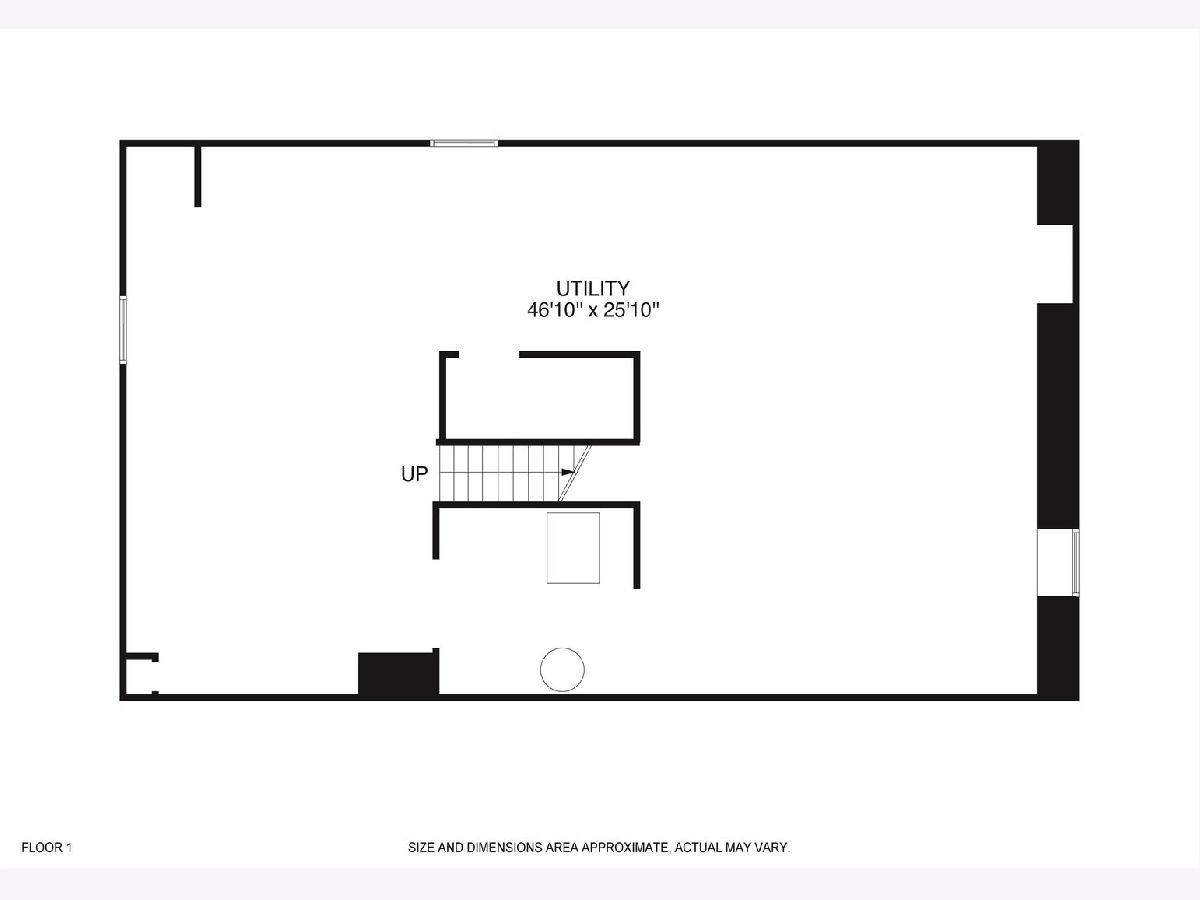
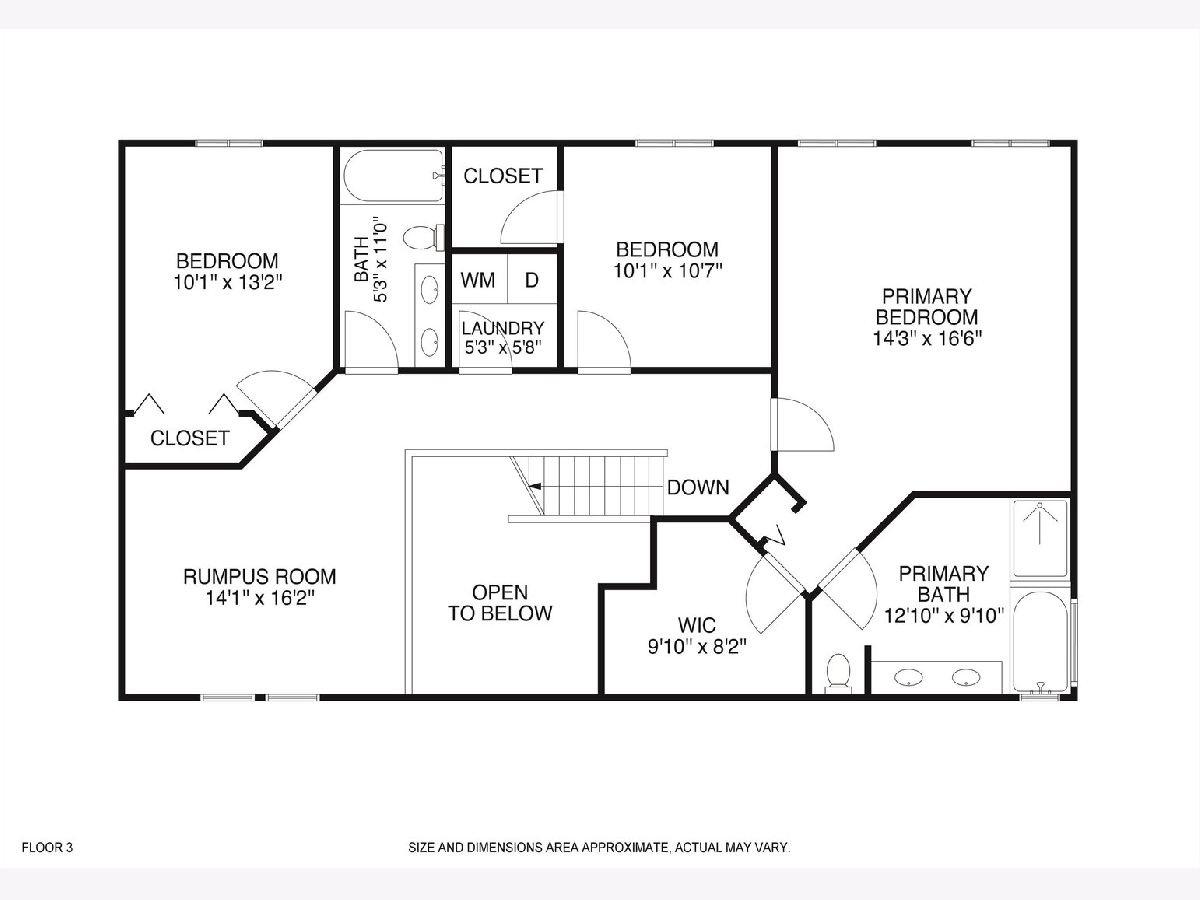
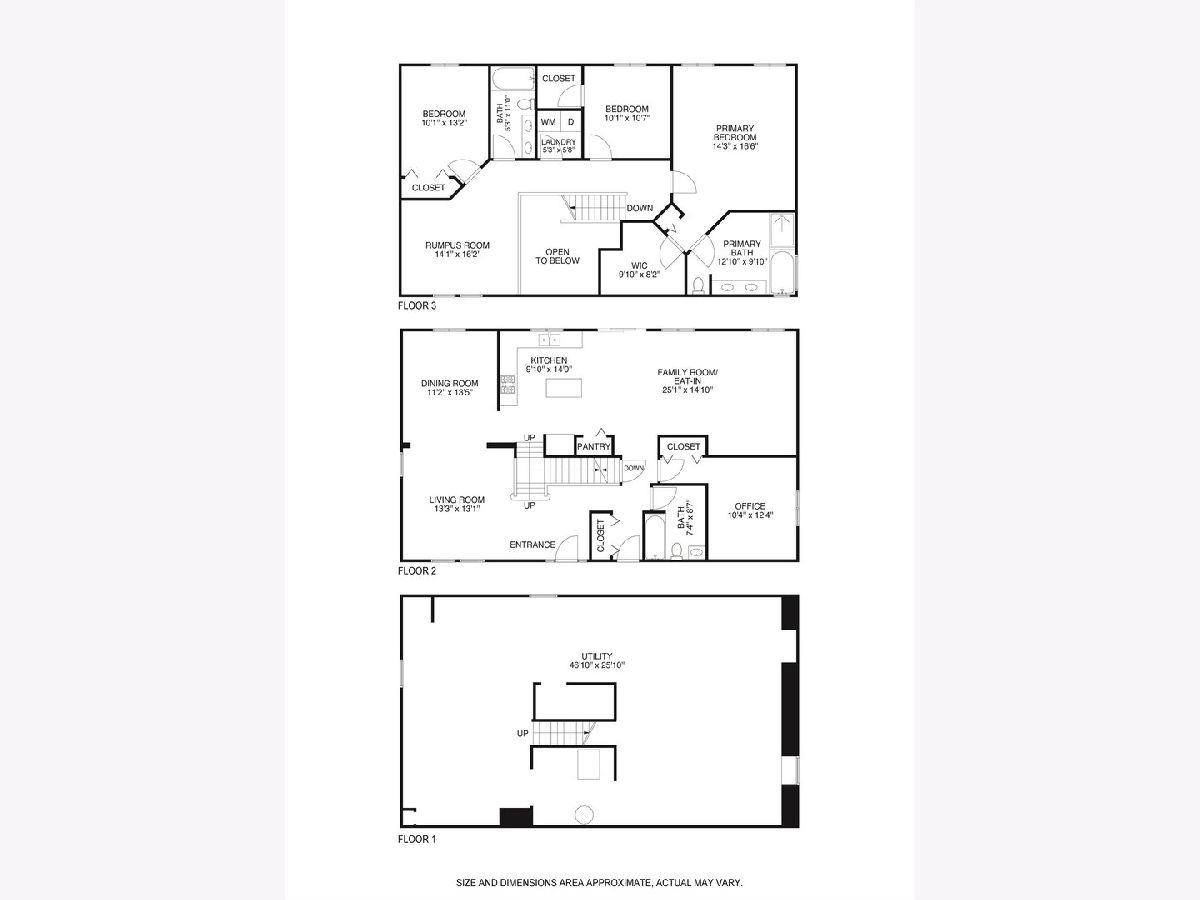
Room Specifics
Total Bedrooms: 4
Bedrooms Above Ground: 4
Bedrooms Below Ground: 0
Dimensions: —
Floor Type: —
Dimensions: —
Floor Type: —
Dimensions: —
Floor Type: —
Full Bathrooms: 3
Bathroom Amenities: Double Sink
Bathroom in Basement: 0
Rooms: —
Basement Description: Partially Finished,Bathroom Rough-In
Other Specifics
| 2 | |
| — | |
| Asphalt | |
| — | |
| — | |
| 13000 | |
| — | |
| — | |
| — | |
| — | |
| Not in DB | |
| — | |
| — | |
| — | |
| — |
Tax History
| Year | Property Taxes |
|---|---|
| 2022 | $7,300 |
Contact Agent
Nearby Similar Homes
Nearby Sold Comparables
Contact Agent
Listing Provided By
Baird & Warner

