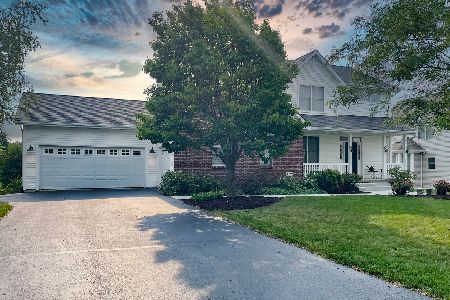12145 Callanish Lane, Loves Park, Illinois 61111
$222,500
|
Sold
|
|
| Status: | Closed |
| Sqft: | 1,916 |
| Cost/Sqft: | $120 |
| Beds: | 3 |
| Baths: | 3 |
| Year Built: | 2004 |
| Property Taxes: | $4,801 |
| Days On Market: | 5242 |
| Lot Size: | 0,34 |
Description
1916 sq ft popular Roseburg floor plan. Finished basement with office, bedroom, and bath with walk in tiled shower. Island eat in kitchen with tiled floor, new counter tops, and office nook. Large entry with hardwood flooring. Separate dining room. Deck overlooks meticulous landscaped yard. Low 7.21% tax rate. Move in ready.
Property Specifics
| Single Family | |
| — | |
| Ranch | |
| 2004 | |
| Full | |
| — | |
| No | |
| 0.34 |
| Boone | |
| — | |
| 240 / Annual | |
| None | |
| Public | |
| Public Sewer | |
| 07903695 | |
| 0331353013 |
Nearby Schools
| NAME: | DISTRICT: | DISTANCE: | |
|---|---|---|---|
|
Grade School
Seth Whitman Elementary School |
100 | — | |
|
High School
North Boone High School |
200 | Not in DB | |
|
Alternate Junior High School
Belvidere Central Middle School |
— | Not in DB | |
Property History
| DATE: | EVENT: | PRICE: | SOURCE: |
|---|---|---|---|
| 13 Jan, 2012 | Sold | $222,500 | MRED MLS |
| 4 Oct, 2011 | Under contract | $229,000 | MRED MLS |
| 15 Sep, 2011 | Listed for sale | $229,000 | MRED MLS |
Room Specifics
Total Bedrooms: 4
Bedrooms Above Ground: 3
Bedrooms Below Ground: 1
Dimensions: —
Floor Type: Carpet
Dimensions: —
Floor Type: Carpet
Dimensions: —
Floor Type: Carpet
Full Bathrooms: 3
Bathroom Amenities: —
Bathroom in Basement: 1
Rooms: Office
Basement Description: Finished
Other Specifics
| 3 | |
| — | |
| Asphalt | |
| Deck | |
| — | |
| 74.36X211.20X120.75X150 | |
| — | |
| Full | |
| Hardwood Floors, First Floor Bedroom, First Floor Laundry, First Floor Full Bath | |
| Range, Microwave, Dishwasher, Refrigerator | |
| Not in DB | |
| Park, Curbs, Sidewalks, Street Lights | |
| — | |
| — | |
| — |
Tax History
| Year | Property Taxes |
|---|---|
| 2012 | $4,801 |
Contact Agent
Nearby Similar Homes
Nearby Sold Comparables
Contact Agent
Listing Provided By
RE/MAX Property Source




